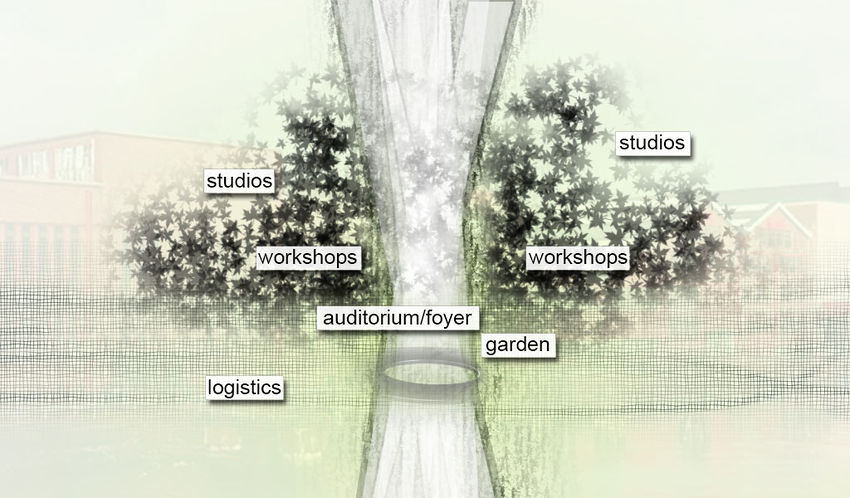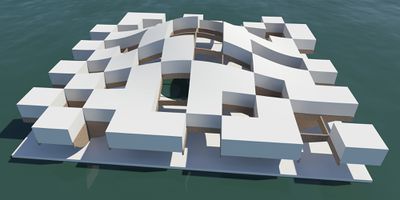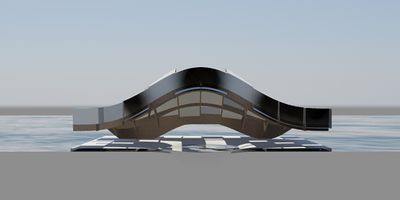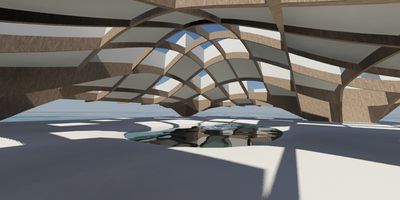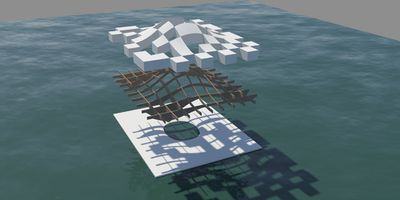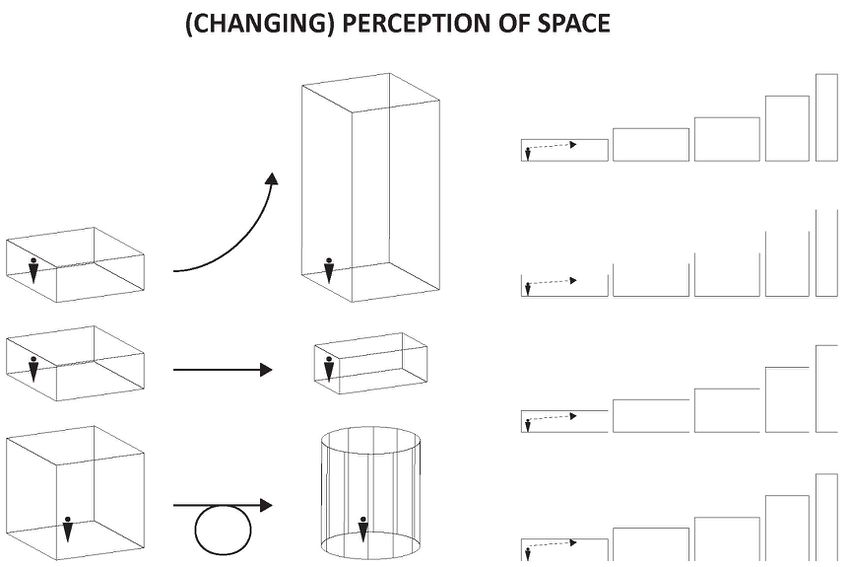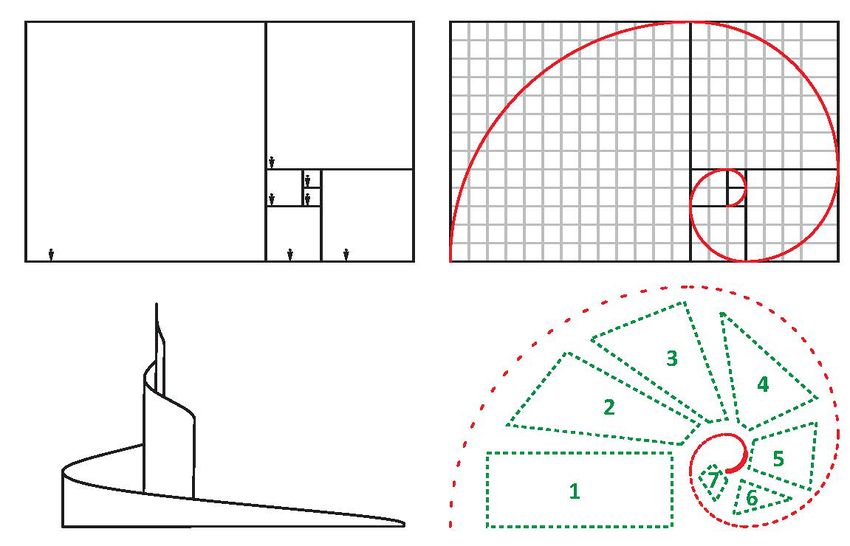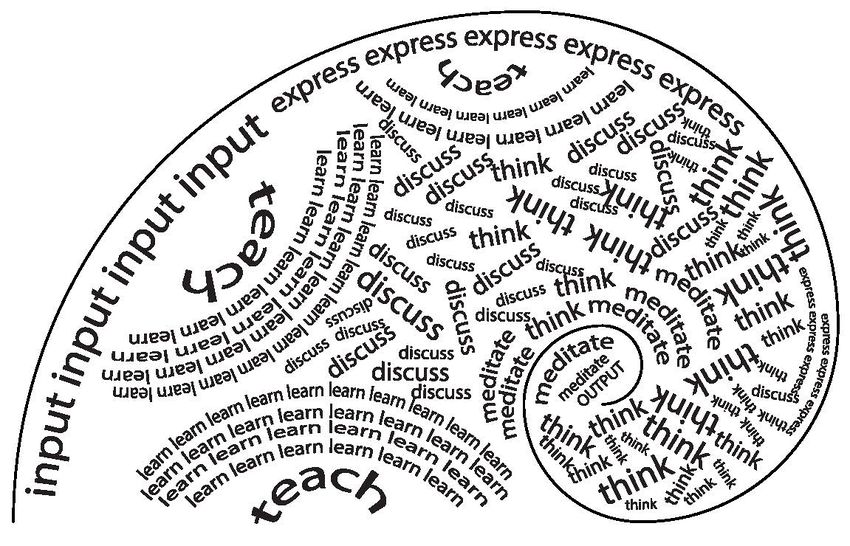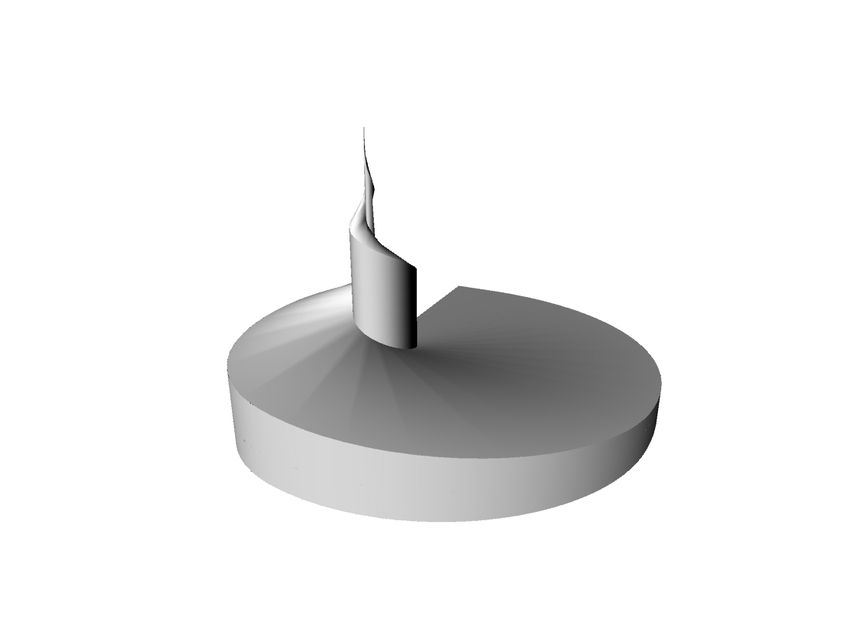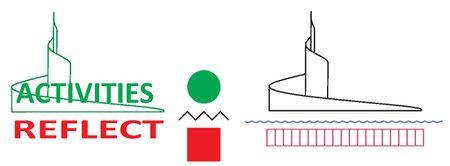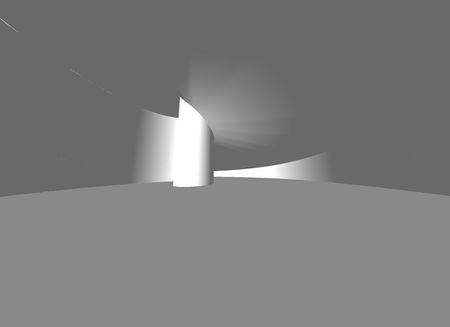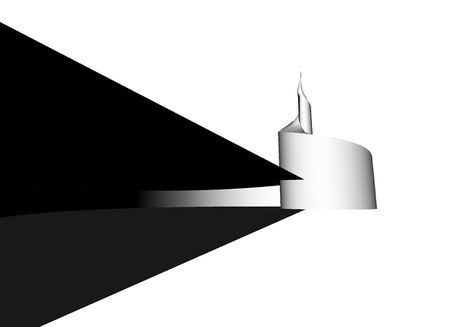project13:Styling
(→Activities and Space) |
(→Activities and Space) |
||
| Line 49: | Line 49: | ||
'''Temporary incomplete model''' | '''Temporary incomplete model''' | ||
| − | + | <div style="height:200px; width: 850px; margin:0px; padding: 0px; padding-top: 20px; overflow: hidden;"> | |
| + | <div style="float:left; width: 400px; height 200px; margin-right:20px; border:0px;" align="center"> | ||
| + | [[File:13 STEIGENGA MODEL1 AERIAL.jpg|400px]] | ||
| + | </div> | ||
| + | <div style="float:left; width: 400px; height 200px; margin-right:20px; border:0px;" align="center"> | ||
| + | [[File:13 STEIGENGA MODEL1 SECTION.jpg|400px]] | ||
| + | </div> | ||
| + | </div> | ||
| − | [[File:13 STEIGENGA MODEL1 | + | <div style="height:200px; width: 850px; margin:0px; padding: 0px; padding-top: 20px; overflow: hidden;"> |
| + | <div style="float:left; width: 400px; height 200px; margin-right:20px; border:0px;" align="center"> | ||
| + | [[File:13 STEIGENGA MODEL1 INTERIOR.jpg|400px]] | ||
| + | </div> | ||
| + | <div style="float:left; width: 400px; height 200px; margin-right:20px; border:0px;" align="center"> | ||
| + | [[File:13 STEIGENGA MODEL1 EXPLODED.jpg|400px]] | ||
| + | </div> | ||
| + | </div> | ||
| − | + | Clockwise from top: aerial view of the model; section view of the model (white spaces on top serve as the guest's studio spaces and the bottom space as the workshop/auditorium space; exploded view; interior view. | |
| − | + | ||
| − | + | ||
| − | + | ||
| − | + | ||
| − | + | ||
| − | + | ||
| − | + | ||
| − | + | ||
=Perception of Spaces= | =Perception of Spaces= | ||
Revision as of 11:11, 8 October 2012
Contents |
Activities and Space
The activities have already been mentioned in the interactions chapter. The diagram is shows in this paragraph as well. Each of these activities needs a different environment. An architectural space that differs in size, materialization, shape, interior, perception, outside connection, routing, etc. But the activities have a lot in common at the same time. They are even better subdivided in some sort of gradient than a strict matrix. Therefore, lots of different spaces are needed.
Activities and their usual spaces
- - Lectures in an auditorium;
- - Workshop and classes in seperate rooms;
- - Welcoming in a foyer;
- - Sleeping in studio's;
- - Eating and drinking in a restaurant or bar;
- - Relaxing in a park;
Characteristics of Spaces
- - Shape
- - Composition
- - Scale
- - Materialization / Color
- - Interior
- - Objects
- - Lightning
- - Openings
- - Routing / Connectivity
- - History / Character
- - Actors / Figurants
Temporary incomplete model
Clockwise from top: aerial view of the model; section view of the model (white spaces on top serve as the guest's studio spaces and the bottom space as the workshop/auditorium space; exploded view; interior view.
Perception of Spaces
There exist a lot of different ways an architectural space can interact with people. For this stage of the design process focus has been shifted towards one of them: architectural space. The feeling people have in a church is completely different than, for instance, a classroom. Ignoring the function, materialization and use of color and looking only at the shape and the proportion of dimensions the perception of the two is completely different. How can a space influence a person's behavior, thoughts, feelings, etc.? How is architectural space perceptible?
Biological and Mathematical Spaces
A great way to shape different size spaces is to research nature and mathematical principles. The Fibonacci series is found both in nature as in mathematics. A first shape is derived from these series.
In this plan scheme the activities are ordered taking in account the inside/outside relationship, some sort of continuity or chronogality (first learning, then discussing, then thinking, etc.).
Confrontation
Remark/Critic: In one of Sarkis' interviews he mentioned the quality of the exhibition being the visitor able to walk to every part of the exhibition without having to follow a certain route. By taking on the Fibonacci shape some sense of direction is created. Is this useful? Is this a quality or should visitors have some sort of freedom? Besides that, the round shape is very strong. It does not allow the visitor to much freedom to reflect.
A solution for both of these problems is to allow an extra layer. A layer with a different shape and a different grid. These layers are somehow interconnected, via visually, acoustically or something else. The both layers are a confrontation.
