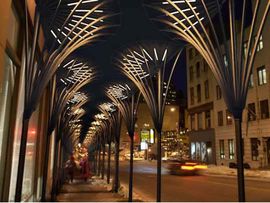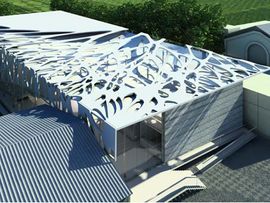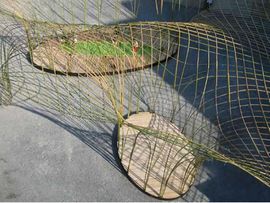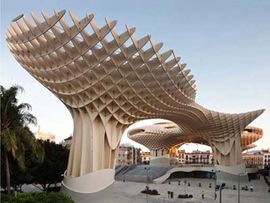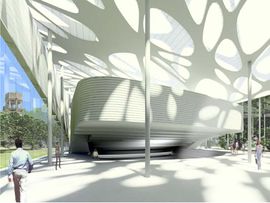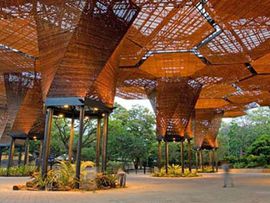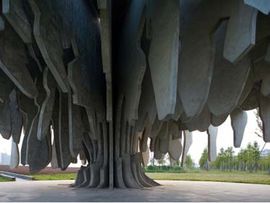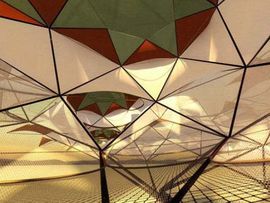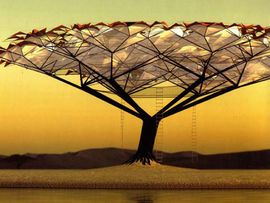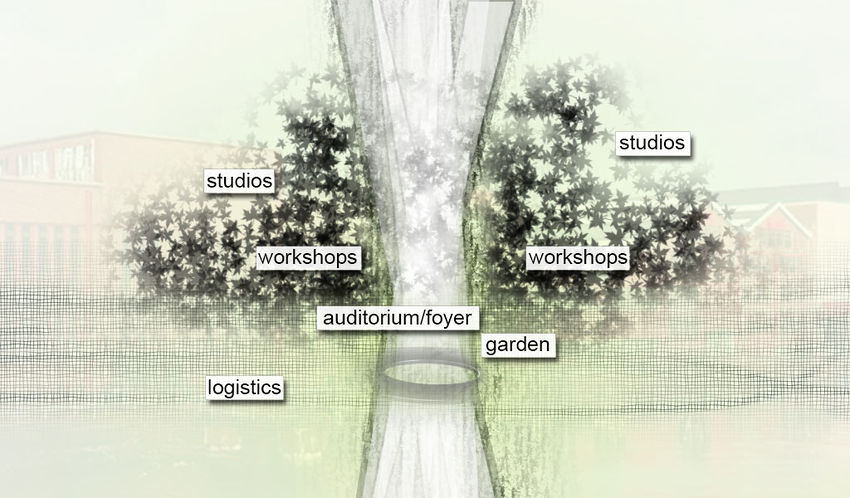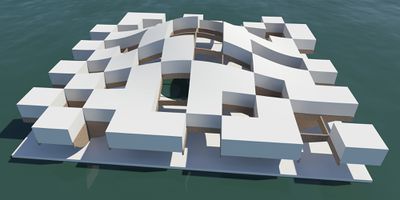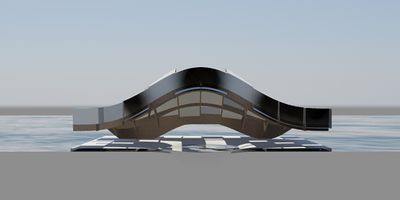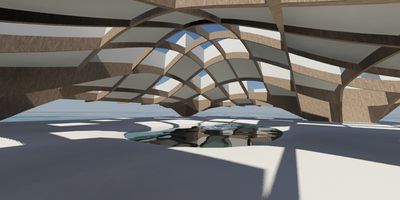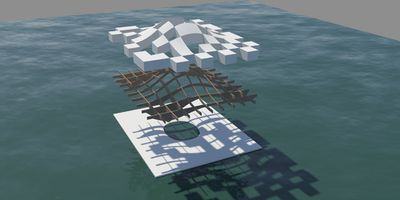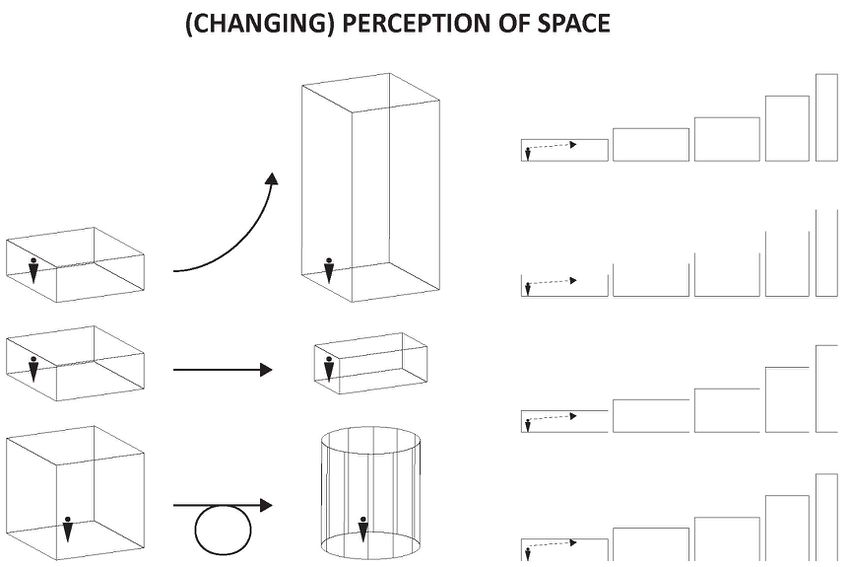project13:Styling
Contents |
How does the building look like?
Renders
How does the building function?
Why does the building look like this?
Formfindung
References
Clockwise from top left: Young-Hwan Choi in New York, the Sereo building interior view, nArchitects, H. Meyer in Sevilla, Sereo exterior view, Jardin Botánico-Orquideoram, the concrete tree of Christ en Gantenbein and twice 51 percent studios.
Activities and Space
The activities have already been mentioned in the interactions chapter. The diagram is shows in this paragraph as well. Each of these activities needs a different environment. An architectural space that differs in size, materialization, shape, interior, perception, outside connection, routing, etc. But the activities have a lot in common at the same time. They are even better subdivided in some sort of gradient than a strict matrix. Therefore, lots of different spaces are needed.
Activities and their usual spaces
- - Lectures in an auditorium;
- - Workshop and classes in seperate rooms;
- - Welcoming in a foyer;
- - Sleeping in studio's;
- - Eating and drinking in a restaurant or bar;
- - Relaxing in a park;
Characteristics of Spaces
- - Shape
- - Composition
- - Scale
- - Materialization / Color
- - Interior
- - Objects
- - Lightning
- - Openings
- - Routing / Connectivity
- - History / Character
- - Actors / Figurants
Temporary incomplete model
Clockwise from top: aerial view of the model; section view of the model (white spaces on top serve as the guest's studio spaces and the bottom space as the workshop/auditorium space; exploded view; interior view.
Perception of Spaces
There exist a lot of different ways an architectural space can interact with people. The feeling people have in a church is completely different than, for instance, a classroom. Ignoring the function, materialization and use of color and looking only at the shape and the proportion of dimensions the perception of the two is completely different. How can a space influence a person's behavior, thoughts, feelings, etc.? How is architectural space perceptible?
