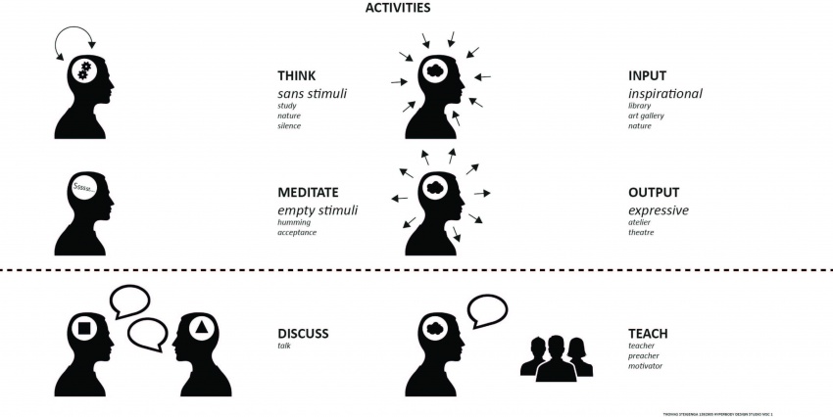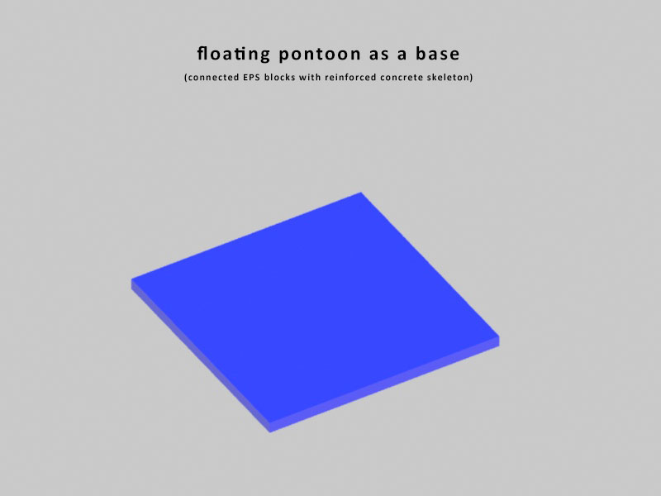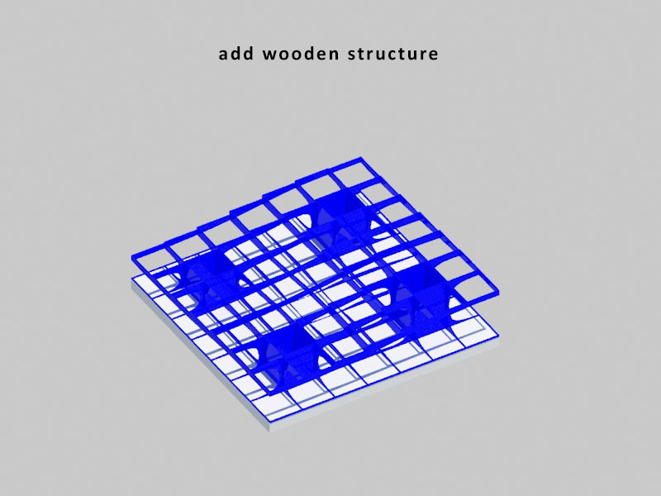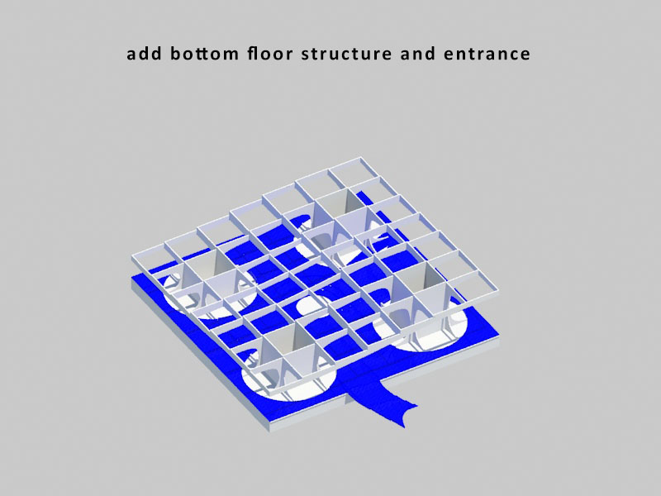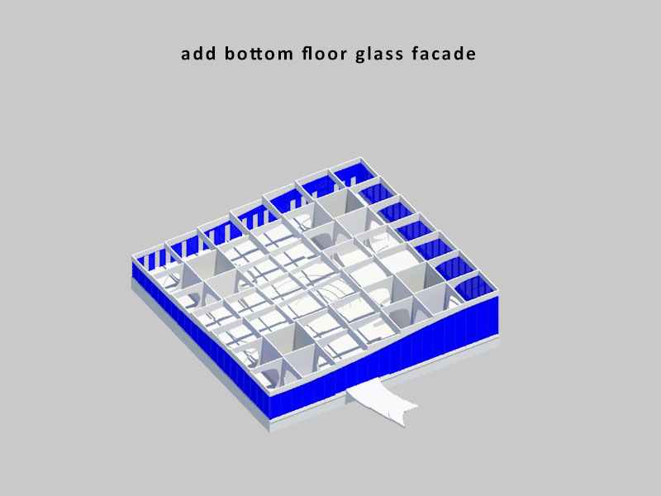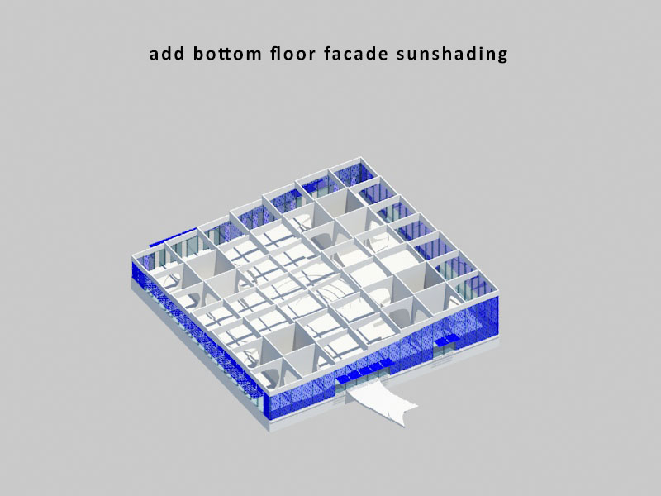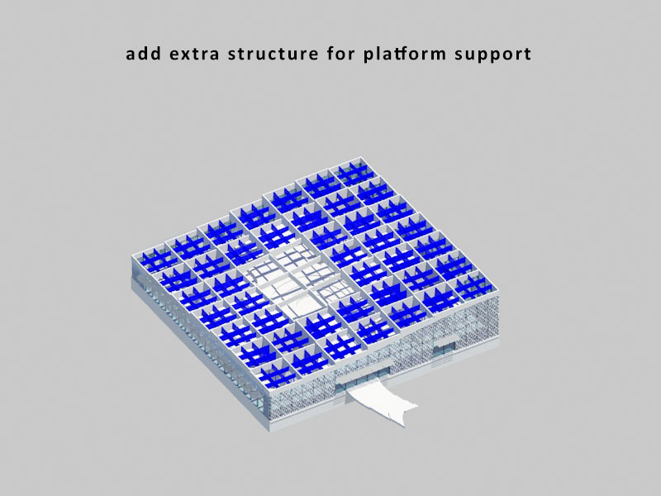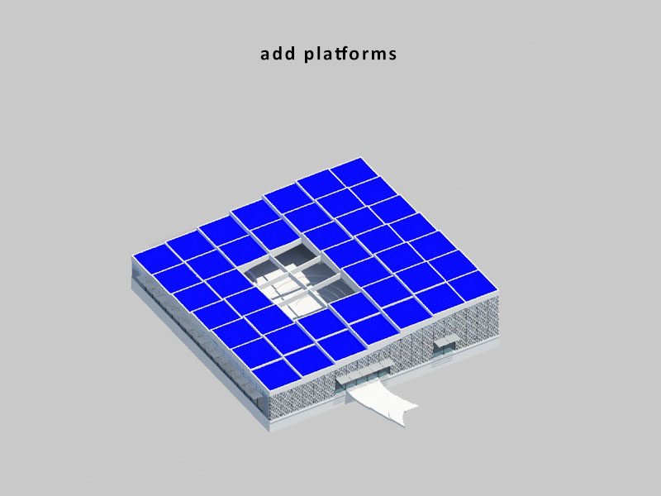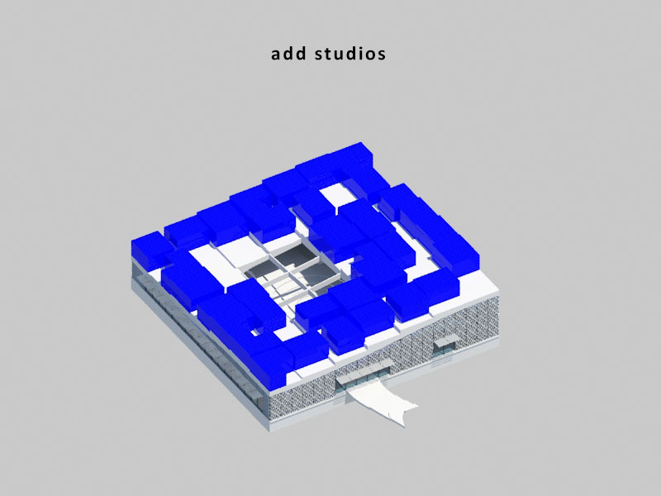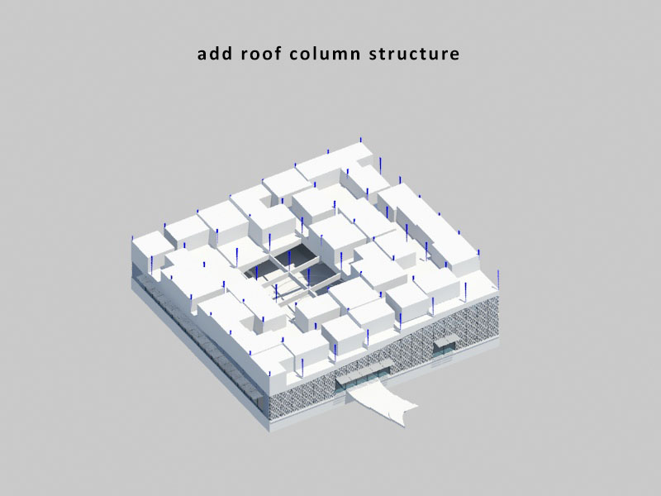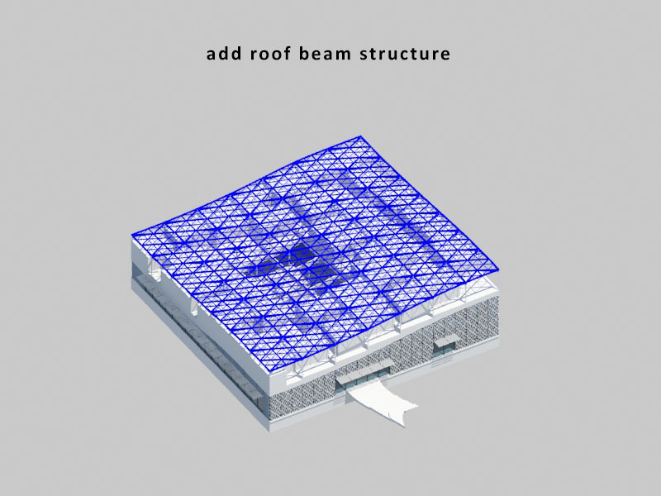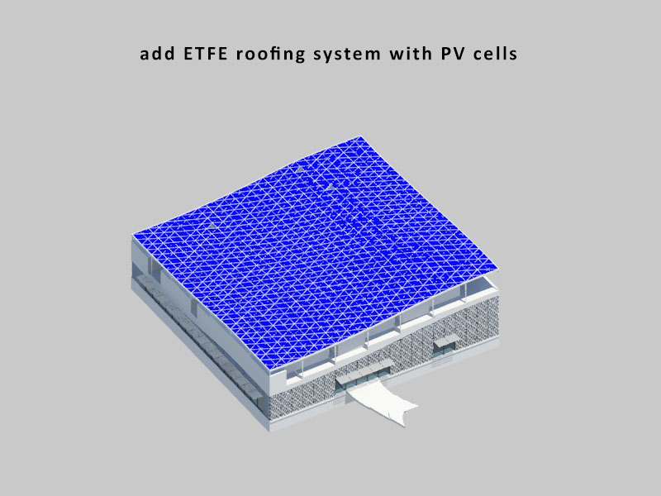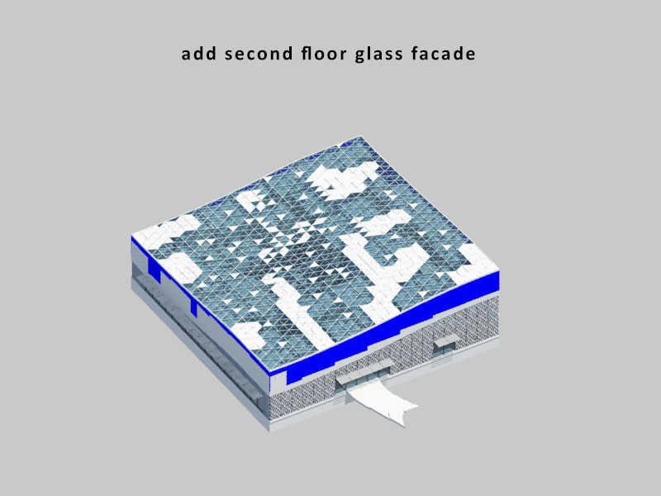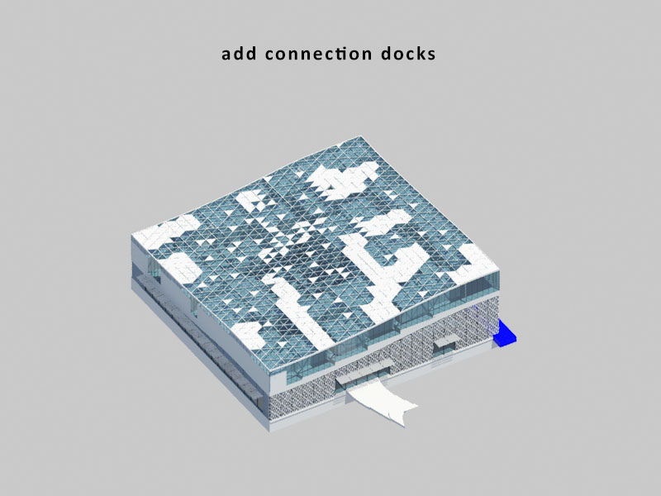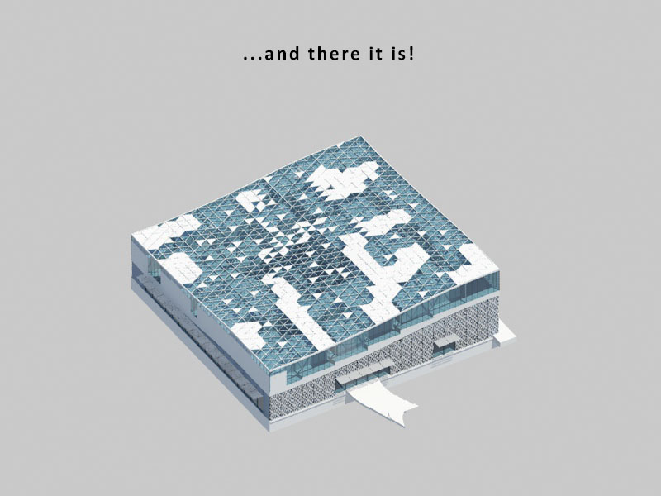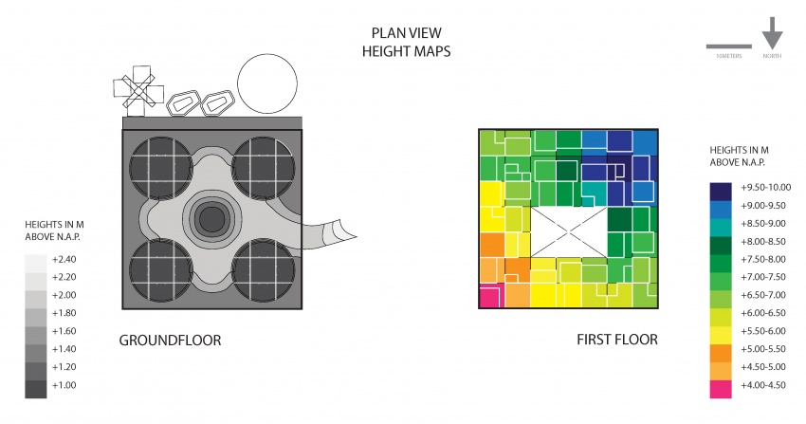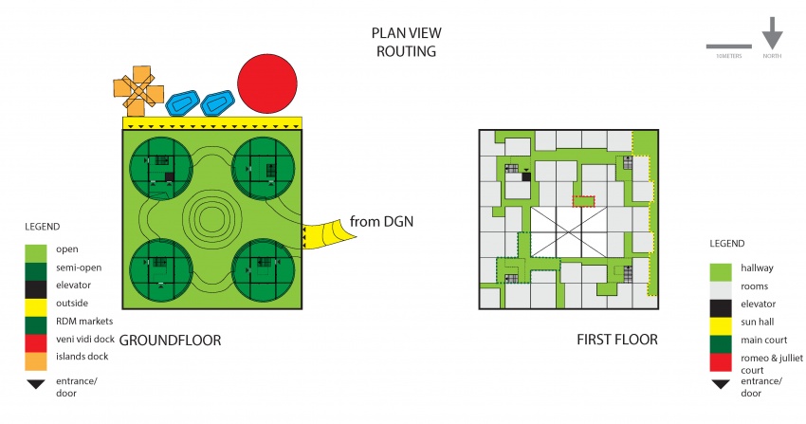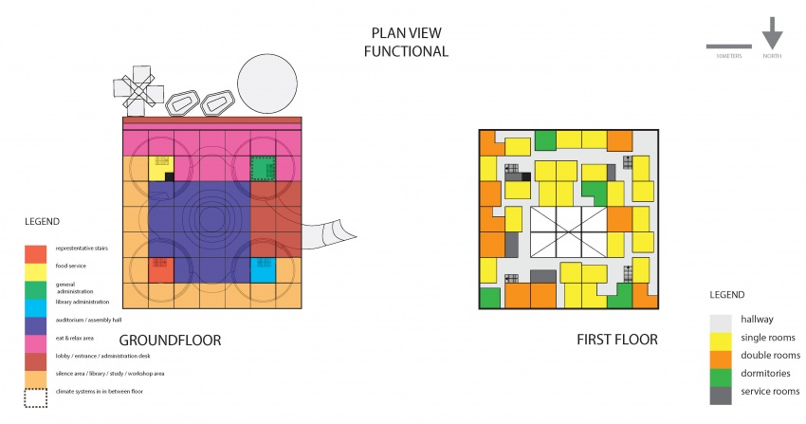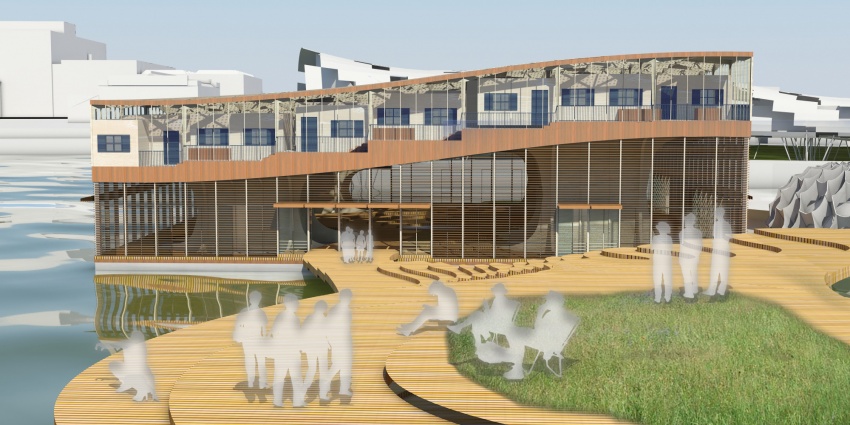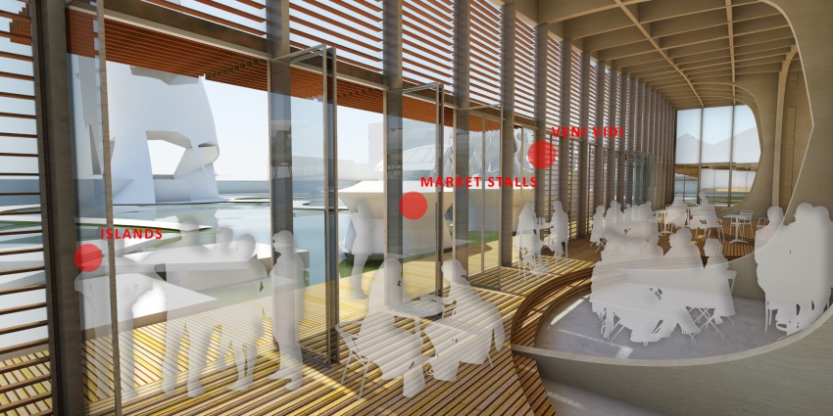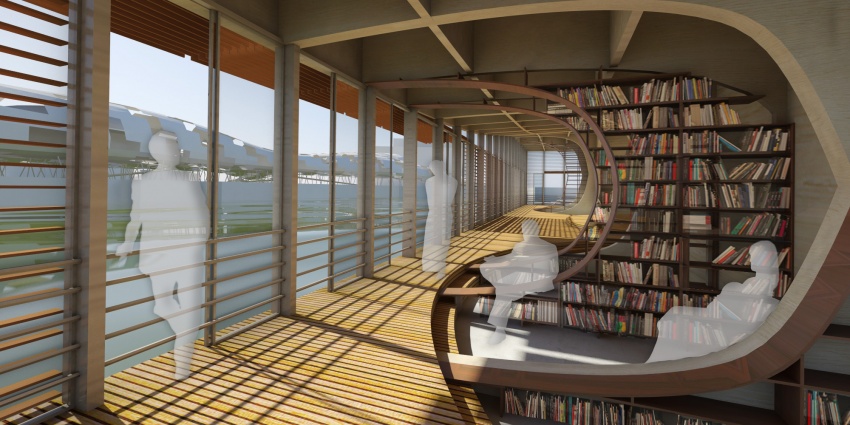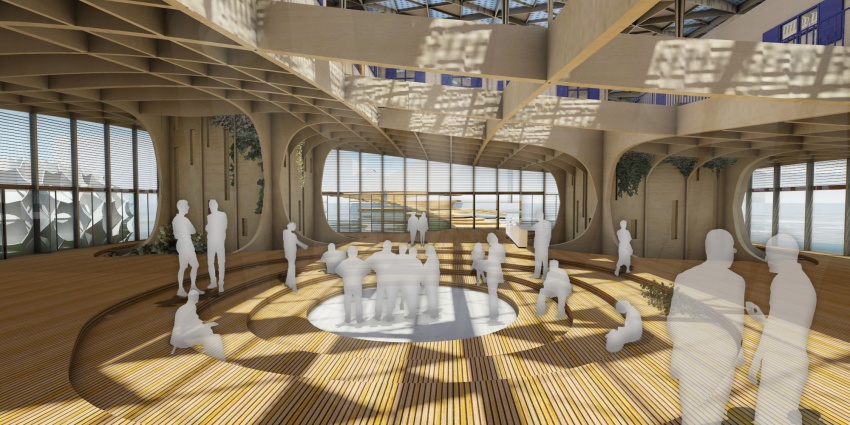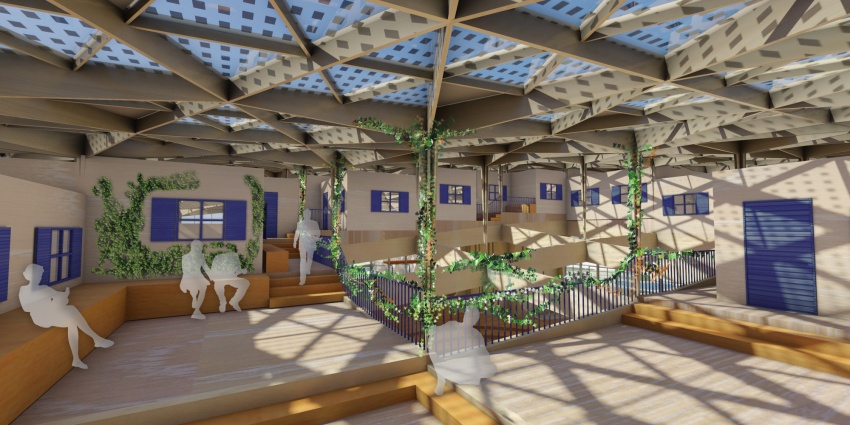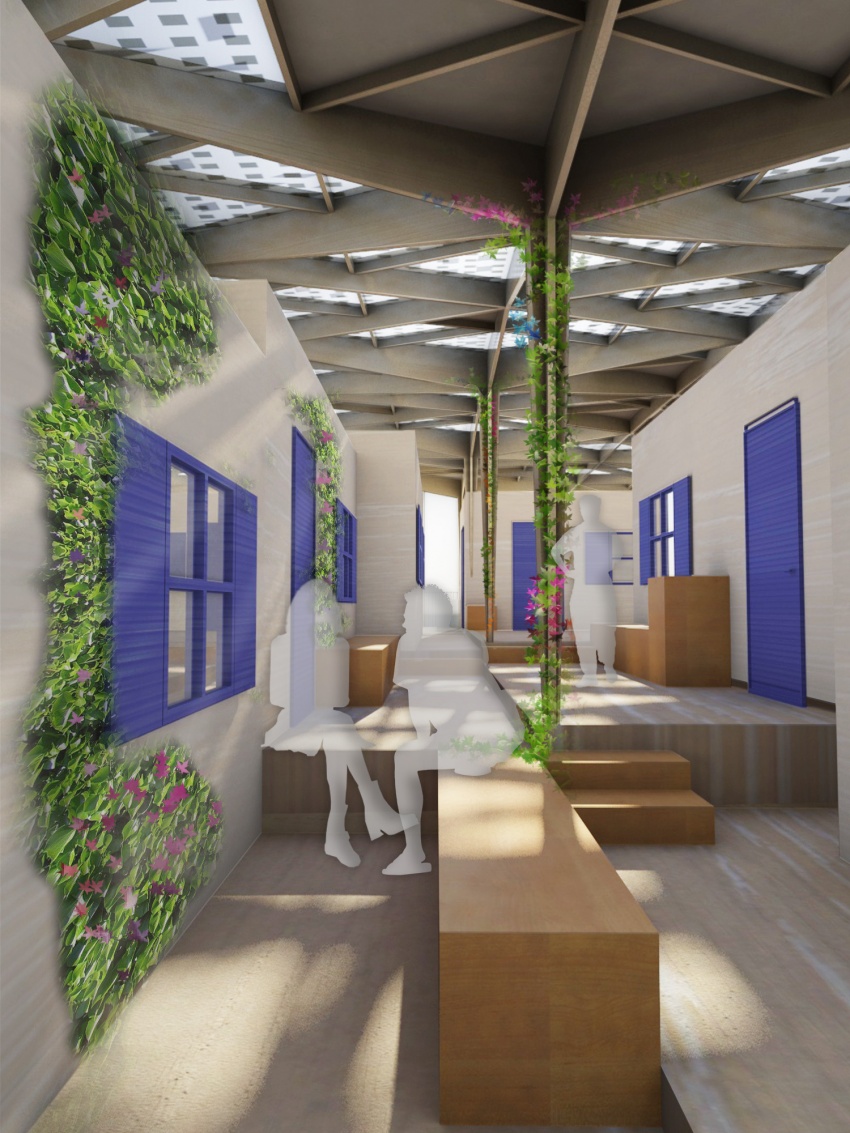project13:Styling
Contents |
Introduction
In the 'interaction' section you have noticed a rough draft of the program for the Knowledge Centre. In this part of the website, the final design is presented in 4 steps. Firstly, the concept and references are illustrated. Secondly, a short animation will show all of the components of which the building consists. Part of the styling are the plan drawings. These will show where certain program is located and how the routing is arranged. Also, some connections brought up in the 'interaction' section will be shaped and visible. This section end with some images to present the atmosphere in the building.
Concept and References
The project
The most important aspects of the Knowledge Campus are learning, talking and thinking. Learning is generally done at one of the other projects on the campus. Talking and thinking are things that happen in the Knowledge Centre.
The Knowledge Centre should be designed in a way that it stimulates these activities. That means, a building, with lots of different spaces with different characteristics, different levels of publicness, different heights and different spatial experiences.
The program
How is the building assembled?
How does the building function?
What does the building look like?
Elevation view from De Geleerde Netwerk;
Interior view of the southwest facing dock / eating area, looking towards the connection dock for Veni Vidi, Islands and the marketstalls of Reizende Drijvende Markt;
Interior view of the southeast facing library area, looking towards the Rejuvenative Sandwich;
Interior view of the central auditorium area, towards the entrance and De Geleerde Netwerk;
Interior view of the second floor from the southeast core looking towards the void area, notice the PV cells on the ETFE roof cushions;
Interior view of a hallway between the studios on the second floor, looking towards the west, notice the closeable ETFE cushions when too much sun light or heat radiation is available;
13_steigenga_diagram
Why does the building look like this?
Formfindung
