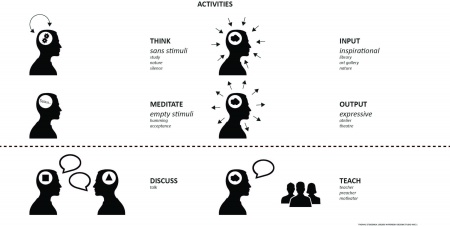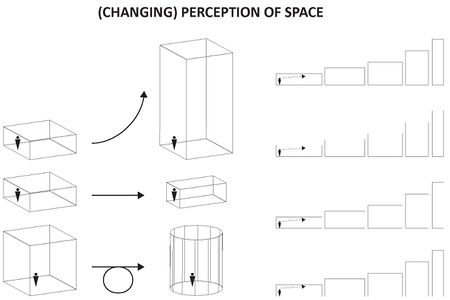project13:Styling
Contents |
Activities
The activities have already been mentioned in the interactions chapter. The diagram is shows in this paragraph as well. Each of these activities needs a different environment. An architectural space that differs in size, materialization, shape, interior, perception, outside connection, routing, etc. But the activities have a lot in common at the same time. They are even better subdivided in some sort of gradient than a strict matrix. Therefore, lots of different spaces are needed.
- - Think
- - Meditate
- - Input
- - Output
- - Discuss
- - Teach
Spaces
Spaces for above mentioned activities can have lots of different shapes and characteristics. They can differ in the following properties (among many others):
- - Shape
- - Composition
- - Scale
- - Materialization / Color
- - Interior
- - Objects
- - Lightning
- - Openings
- - Routing / Connectivity
- - History / Character
- - Actors / Figurants
Perception
There exist a lot of different ways an architectural space can interact with people. For this stage of the design process focus has been shifted towards one of them: architectural space. The feeling people have in a church is completely different than, for instance, a classroom. Ignoring the function, materialization and use of color and looking only at the shape and the proportion of dimensions the perception of the two is completely different. How can a space influence a person's behavior, thoughts, feelings, etc.? How is architectural space perceptible?

