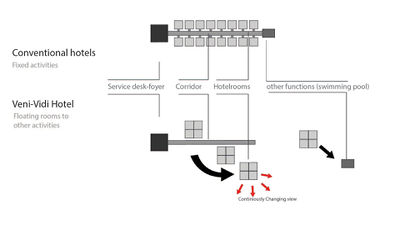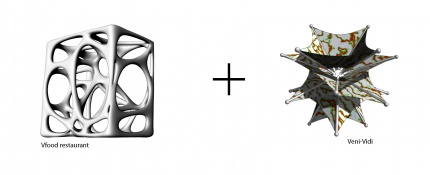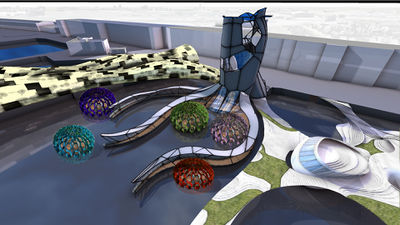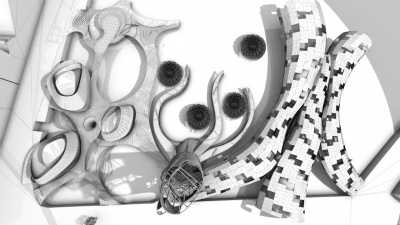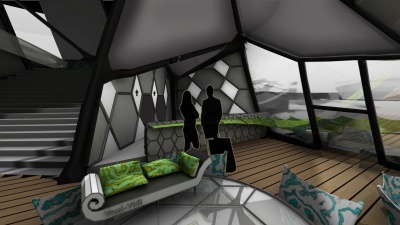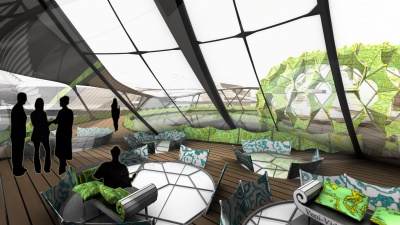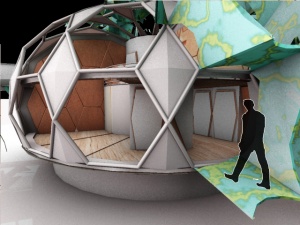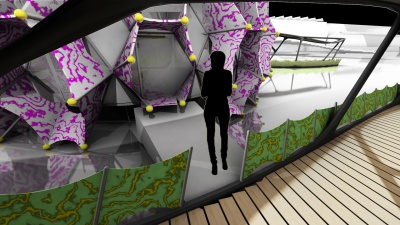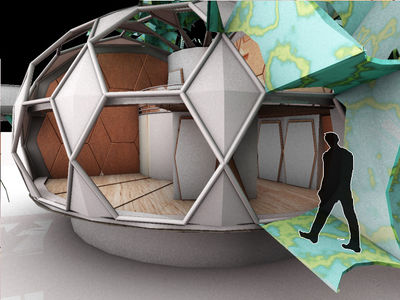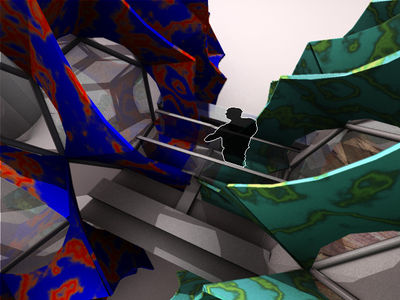project14:Interactions
Interactions
Main Interaction
Conventional hotels can be divided into a public part, with a restaurant, foyer, service desk, swimming pool etc., and a more private part, the hotelrooms. The public activities are held in other projects and the private activities in the floating coloured spheres. The foyer, the service desk, the luggage room, the toilets and the restaurant are integrated within the VFood-restaurant building (project 22). If hotelvisitors want to go to the swimming pool or market, they can float-walk to the Variatons project (project ) or the the Sepac project (project).
Connection with the RDM and neighbours
Conventional hotels can be divided into a public part, with a restaurant, foyer, service desk, swimming pool etc., and a more private part, the hotelrooms. The public activities are held in other projects and the private activities in the floating coloured spheres. The foyer, the service desk, the luggage room, the toilets and the restaurant are integrated within the VFood-restaurant building (project 22). If hotelvisitors want to go to the swimming pool or market, they can float-walk to the Variatons project (project ) or the the Sepac project (project).
Service desk and foyer
Conventional hotels can be divided into a public part, with a restaurant, foyer, service desk, swimming pool etc., and a more private part, the hotelrooms. The public activities are held in other projects and the private activities in the floating coloured spheres. The foyer, the service desk, the luggage room, the toilets and the restaurant are integrated within the VFood-restaurant building (project 22). If hotelvisitors want to go to the swimming pool or market, they can float-walk to the Variatons project (project ) or the the Sepac project (project).
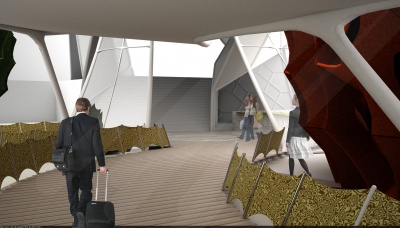
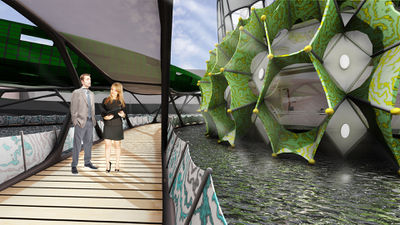
Left image produced by Mitchel (VFood restaurant)
The scaffold
The VFood-restaurant has a voronoi structure. This organic structure (left above image) interacts with the coulered sails and the steel pattern of the Veni-Vidi hotelrooms. This mixture of styles can be seen within the VFood restaurant. The foyer is integrated within a voronoi cell. The same steel structure of the hotelspheres is projected on the service desk, and the wall within the cell. The desk consists out of sails, that fluidly changes into the railling of a scaffold. The lounge area has couches that has sails around them. The scaffold, used to walk to the hotelrooms, also has the voronoi structure combined with the sails. The sails, óf the veni-vidi hotel is also applied to the railings further in the VFood building.
walking
People can walk over the sails to other projects, other spheres or the rdm site. The height (2,3 m on ground floor and first floor) and width of the steel structure is specially designed for this. The collapsable wall and the floor that can move up and down, increases the amount of activities that can be held in the spheres.
Walking
The sails of the Veni-Vidi hotels interact with the sun load and the user of the coloured spheres. When the sun-load is high the sails close. Because the spheres can rotate easily, due the water, the sails don't have to be closed whole the time. Sometimes privacy is needed in a hotelroom, with one button all 4 sail columns of the hotelroom can be closed.
