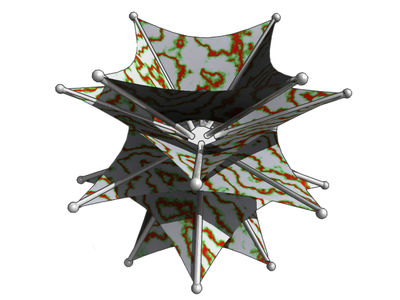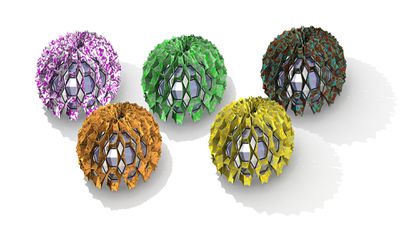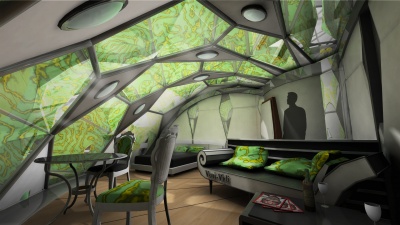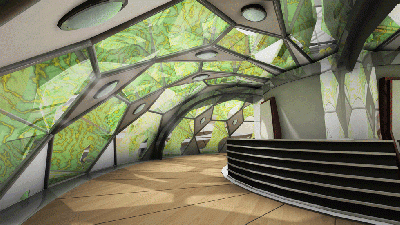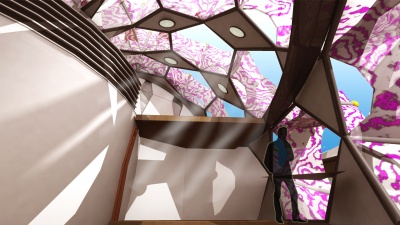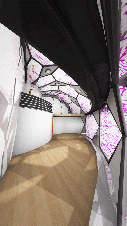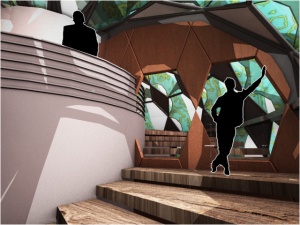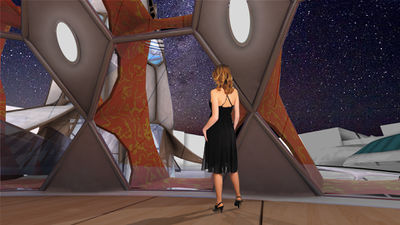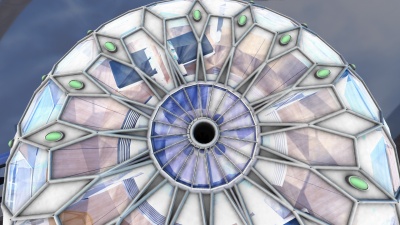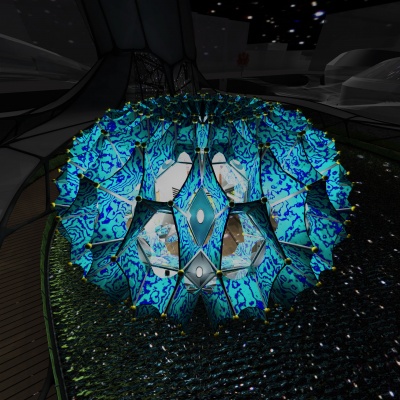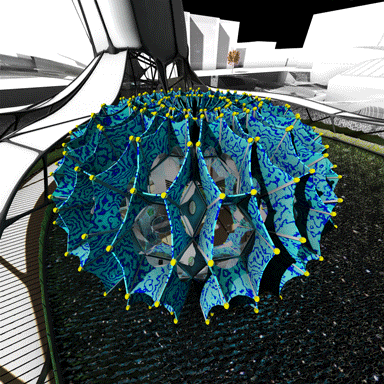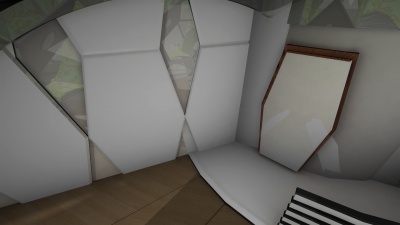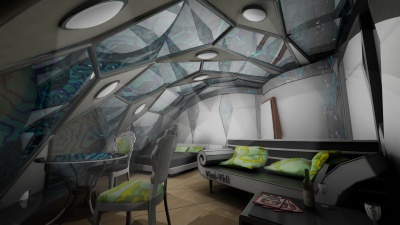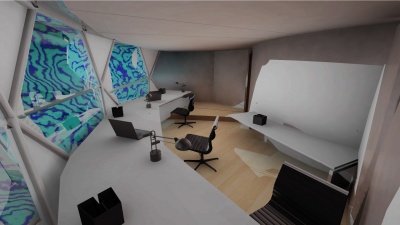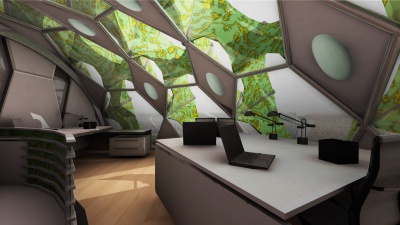project14:Styling
| Line 48: | Line 48: | ||
<center>Click above to animate</center> | <center>Click above to animate</center> | ||
<hr> | <hr> | ||
| − | + | Almost 70 percent of all the slabs can move up and down. When the slabs are down, the perception of the room gets bigger, and so does the effect of the sails. Another reason for these moving slabs is the increase of floorcapacity when needed (click on the middle image to see an office underneath the slabs). When all building are clustered, there is also an ability to form one big stair. | |
<hr> | <hr> | ||
| Line 56: | Line 56: | ||
<P align="left"> <b>Framing</b> </p> | <P align="left"> <b>Framing</b> </p> | ||
<hr> | <hr> | ||
| − | + | The building has a rounded glass ceiling, so more of the interesting RDM-site is visible. The shower of the hotelroom has a skylight, so the stars can be seen from out of the hotelroom and shower. | |
| − | + | ||
<hr> | <hr> | ||
<P align="left"> <b>Lights and door</b> </p> | <P align="left"> <b>Lights and door</b> </p> | ||
Revision as of 19:13, 17 January 2013
Styling
Colour identity
The sails of the Veni-Vidi hotel determine the view from the outside. People compare it with a sea anemone or a lampion. All spheres have a different colour, because this gives every sphere a unique identity. Identity is needed, especially if the spheres want to be used as houses or offices in the future.
Collapsable wall
Because the hotelrooms have a collapsable wall, the hotel can be turned into an more openplan builing. The building can be used for big expositions in this way (click on right image).
Moving slabs
Almost 70 percent of all the slabs can move up and down. When the slabs are down, the perception of the room gets bigger, and so does the effect of the sails. Another reason for these moving slabs is the increase of floorcapacity when needed (click on the middle image to see an office underneath the slabs). When all building are clustered, there is also an ability to form one big stair.
Framing
The building has a rounded glass ceiling, so more of the interesting RDM-site is visible. The shower of the hotelroom has a skylight, so the stars can be seen from out of the hotelroom and shower.
Lights and door
The door refers to the window-shape. The interior has the same print on the phillows and chairs.
