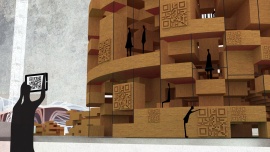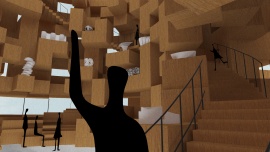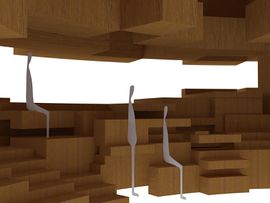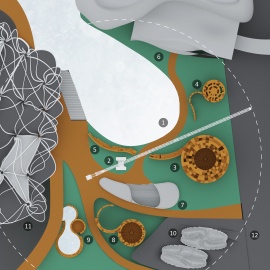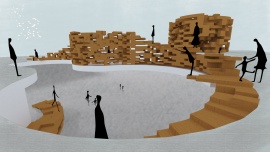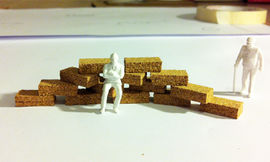From rerdm
(Difference between revisions)
|
|
| Line 97: |
Line 97: |
| | | | |
| | <div style="float:left; width: 270px; height 152px; margin-right:20px; border:0px;" align="center"> | | <div style="float:left; width: 270px; height 152px; margin-right:20px; border:0px;" align="center"> |
| − | [[File:20130114_Render_MainBuildinf_Foyer_1.jpg|270px]] | + | [[File:16_20130114_Render_DivingTower_Persp_2.jpg|270px]] |
| | </div> | | </div> |
| | | | |
Revision as of 16:19, 18 January 2013
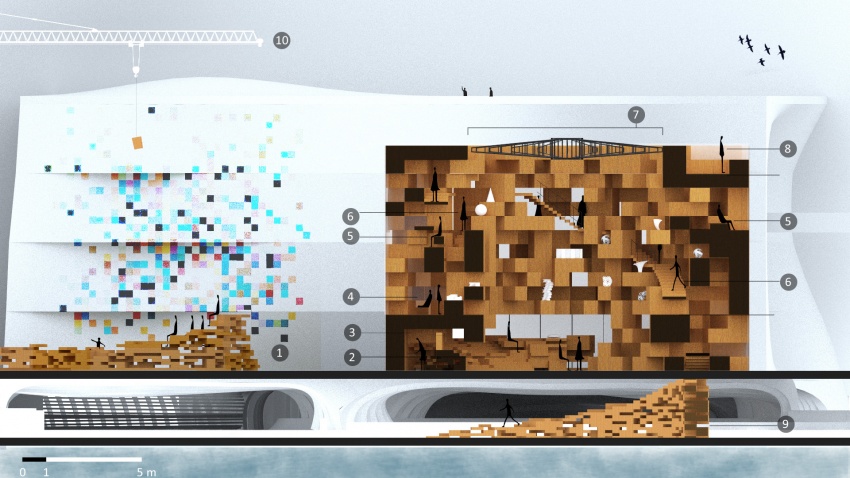
WELCOME TO THE CAVE
author(s):Pedram Seddighzadeh
Summary
Introduce new views of living and being and that way create a change.
Introduce new ways of fabrication and production.
Mass customized wooden blocks. Produced on site.
Modules have multipurpose they are structure, furniture and ornament.
Crowdfunded by companies and people and in return the funders are awarded a QR-code on the facade of the main building enabling them to exhibit their ideas for the future physically and virtually
The CAVE: The center piece of the island is a an exhibition of future solution in green innovation.
FABLAB: Placed close to the water and equipped with two robots, this is where the wood is delivered and the blocks are produced.
STUDENT DEN: Provides semipublic space for the residents of the Open House including bike parking, laundry room and common room.
DIVING TOWER: Connecting to the lower level of Continuity DresOpen structure equipped with locker
CRANE:
Connections
Open House , Continuality, Connecting Dots , Ez RDM
<comments/>

