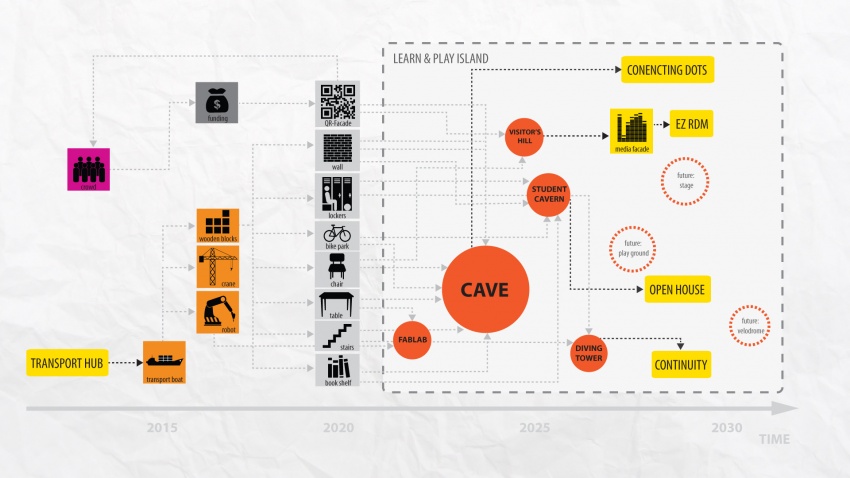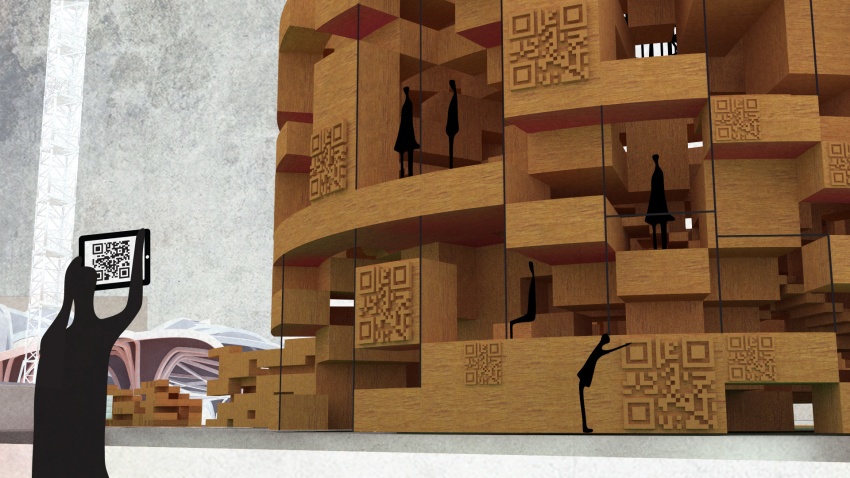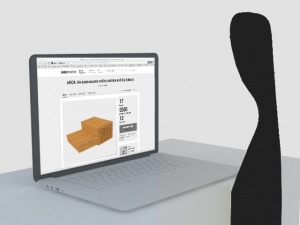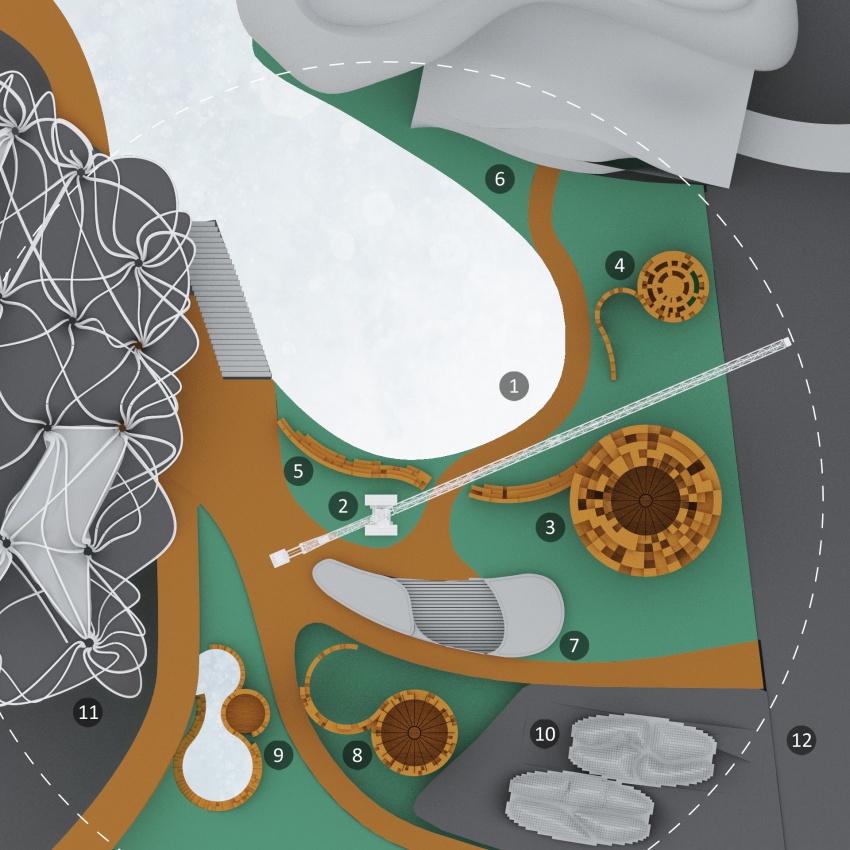project16:Interactions
(→ENVIRONMENTAL INTERACTIONS) |
(→CROWDSOURCING, AUGMENTED REALITY and PUBLIC SPACE) |
||
| (36 intermediate revisions by one user not shown) | |||
| Line 1: | Line 1: | ||
| − | + | <div style="float:left; width: 160px; height 30px; border: 1px solid #aaa; margin-right:17px; " align="center"> | |
| − | <div style="float:left; width: | + | |
[[project16:Frontpage |'''Welcome to the Cave''']] | [[project16:Frontpage |'''Welcome to the Cave''']] | ||
</div> | </div> | ||
| − | <div style="float:left; width: | + | <div style="float:left; width: 160px; height 30px; border: 1px solid #aaa; margin-right:17px; " align="center"> |
[[project16:interactions |'''Interactions''']] | [[project16:interactions |'''Interactions''']] | ||
</div> | </div> | ||
| − | <div style="float:left; width: | + | <div style="float:left; width: 150px; height 30px; border: 1px solid #aaa; margin-right:17px; " align="center"> |
[[project16:styling |'''Styling''']] | [[project16:styling |'''Styling''']] | ||
</div> | </div> | ||
| − | <div style="float: | + | <div style="float:left; width: 150px; height 30px; border: 1px solid #aaa; margin-right:17px;" align="center"> |
[[project16:performance |'''Performance''']] | [[project16:performance |'''Performance''']] | ||
</div> | </div> | ||
| + | |||
| + | <div style="float:right; width: 150px; height 30px; border: 1px solid #aaa; " align="center"> | ||
| + | [[project16:process |'''Process''']] | ||
</div> | </div> | ||
| − | |||
| − | |||
| − | |||
| − | |||
| − | |||
| − | + | == CROWDSOURCING, AUGMENTED REALITY and PUBLIC SPACE== | |
| − | + | [[File:16_20130117_Perspective_QR.jpg|850px]] | |
| − | + | <div style="float:right; width:300px; height:300px"> | |
| + | [[File:16_StoryBoard_Funding.jpg|300px]] | ||
| + | </div> | ||
| + | <div style="float:left; width:520px; height:200px"> | ||
| − | + | The project is economically feasible through a combination of crowd and public funding. | |
| − | + | The economical strategy is to sell wooden blocks of the Cave to the companies willing to exhibit in the CAVE's exhibition on innovation in sustainability. By funding one or several blocks the company become a backer of the project and help realize the exhibition space. In return the funder gets to put a QR-code on thier own block/blocks, which will be milled on the surface of the wood. These customized blocks together create the façade expression of the CAVE. The visitors get to sea the physical exhibition on the inside and virtual one on the outside. | |
| − | |||
| − | + | A similar strategy has been adapted to realize the project [http://crowdfunding.imakerotterdam.nl I MAKE ROTTERDAM ] , a bridge which is currently gathering backers to help realize the project. | |
| − | + | ''The CAVE → Public Funders [Person/ Companies]'' | |
| − | + | </div> | |
| + | <div style="float:left; width:850px"> | ||
| − | + | == LEARN & PLAY == | |
| − | + | The CAVE is a member of the Learn & Play island. [http://rerdm.hyperbody.nl/index.php/Shared:Learnandplay Read more] | |
| − | + | The Learn & Play Island is collaboration of 5 projects situated on the North-East bank of the RDM site. | |
| + | Our goal is to discuss the very much-discussed issue of Sustainability from a different standpoint. We want to show the RDM-visitors how sustainable living can be not only meaningful but also playful and fun. | ||
| − | + | The CAVE is the centerpiece of the Learn and Play island tying the two information centers, the landscape and the experimental housing together to create one whole. Housing an experimental workshop space it the CAVE offers opportunity to interacts and play hoping the visitor ponders about the future of our planet while doing so. | |
| − | |||
| − | + | [[File:16_20130118_Plan.jpg|850px]] | |
| − | |||
| + | 1. Cargo boat's provided by the [[project09:frontpage|Transport Hub]] delivery station where the wooden blocks are delivered | ||
| − | + | 2. Tower Crane spanning 60 meters used to lift the blocks in place during build up | |
| + | 3. The '''CAVE''' - Main building including a an exhibition on future sustainable solutions on the inside and virtual exhibition on the outside | ||
| + | 4. '''FABLAB''' - Houses the two robots used to fabricate the customized wooden blocks | ||
| − | '' | + | 5. '''VISITORS' HILL''' - Outdoor stand for visitors to hang out by the water and enjoy the interactive media facade of [[project12:frontpage|Ez RDM]] |
| − | + | 6. Media facade of [[project12:frontpage|Ez RDM]] | |
| − | + | 7. Stairs leading down to lower part of the Continuality's landscape | |
| − | + | 8. '''STUDENT'S CAVREN''' - provides the residents of [[project27:frontpage|Open House]] with semi public spaces: common room, laundry room and bicycle parking. | |
| − | + | 9. Diving Tower - Connects [[project18:frontpage|Continiuality]] landscape to the clean pool on the lower level inviting the swimmers to jump from various heights. An outdoor dressing room with lockers is provided. as well | |
| + | 10.[[project27:frontpage|Open House]] - housing for students and starters | ||
| − | + | 11. [[project26:frontpage|Connecting Dots]] - welcome center of the island, housing an exhibition on current sustainable solutions. | |
| − | + | 12. Existing board walk | |
| + | == INTERACTION & TIME== | ||
| − | + | [[File:16_20130118_InteractionDiagram.jpg|850px]] | |
| − | + | ||
Latest revision as of 04:05, 19 January 2013
Interactions
[edit] CROWDSOURCING, AUGMENTED REALITY and PUBLIC SPACE
The project is economically feasible through a combination of crowd and public funding.
The economical strategy is to sell wooden blocks of the Cave to the companies willing to exhibit in the CAVE's exhibition on innovation in sustainability. By funding one or several blocks the company become a backer of the project and help realize the exhibition space. In return the funder gets to put a QR-code on thier own block/blocks, which will be milled on the surface of the wood. These customized blocks together create the façade expression of the CAVE. The visitors get to sea the physical exhibition on the inside and virtual one on the outside.
A similar strategy has been adapted to realize the project I MAKE ROTTERDAM , a bridge which is currently gathering backers to help realize the project.
The CAVE → Public Funders [Person/ Companies]
[edit] LEARN & PLAY
The CAVE is a member of the Learn & Play island. Read more
The Learn & Play Island is collaboration of 5 projects situated on the North-East bank of the RDM site.
Our goal is to discuss the very much-discussed issue of Sustainability from a different standpoint. We want to show the RDM-visitors how sustainable living can be not only meaningful but also playful and fun.
The CAVE is the centerpiece of the Learn and Play island tying the two information centers, the landscape and the experimental housing together to create one whole. Housing an experimental workshop space it the CAVE offers opportunity to interacts and play hoping the visitor ponders about the future of our planet while doing so.
1. Cargo boat's provided by the Transport Hub delivery station where the wooden blocks are delivered
2. Tower Crane spanning 60 meters used to lift the blocks in place during build up
3. The CAVE - Main building including a an exhibition on future sustainable solutions on the inside and virtual exhibition on the outside
4. FABLAB - Houses the two robots used to fabricate the customized wooden blocks
5. VISITORS' HILL - Outdoor stand for visitors to hang out by the water and enjoy the interactive media facade of Ez RDM
6. Media facade of Ez RDM
7. Stairs leading down to lower part of the Continuality's landscape
8. STUDENT'S CAVREN - provides the residents of Open House with semi public spaces: common room, laundry room and bicycle parking.
9. Diving Tower - Connects Continiuality landscape to the clean pool on the lower level inviting the swimmers to jump from various heights. An outdoor dressing room with lockers is provided. as well
10.Open House - housing for students and starters
11. Connecting Dots - welcome center of the island, housing an exhibition on current sustainable solutions.
12. Existing board walk
[edit] INTERACTION & TIME



