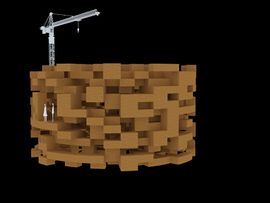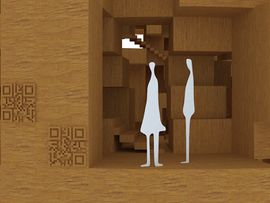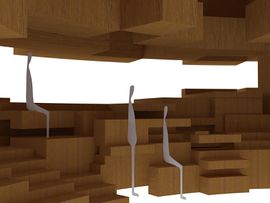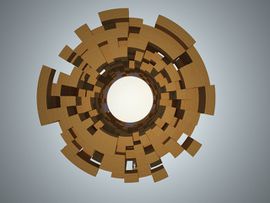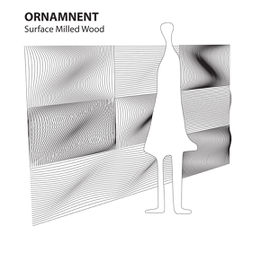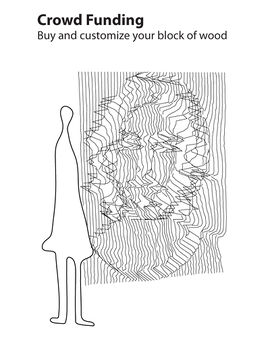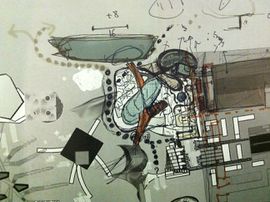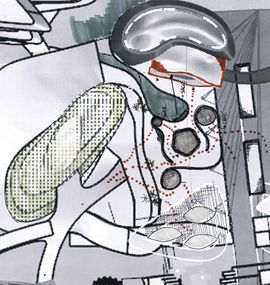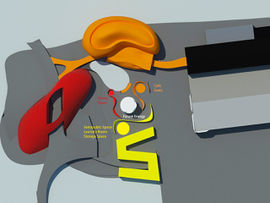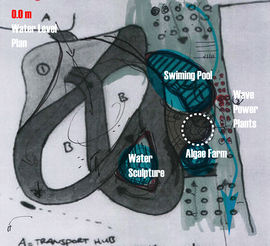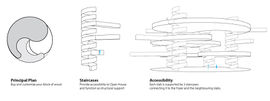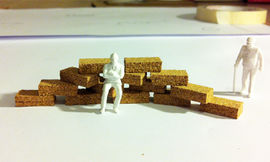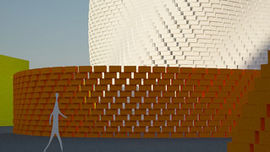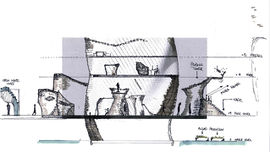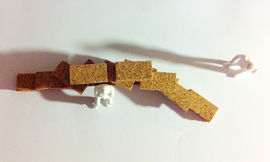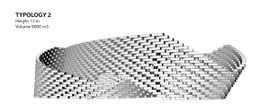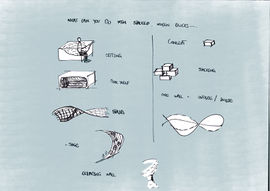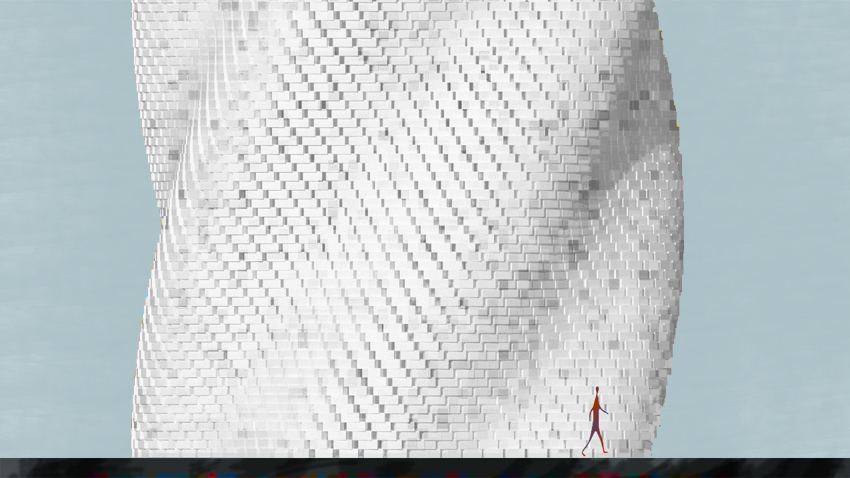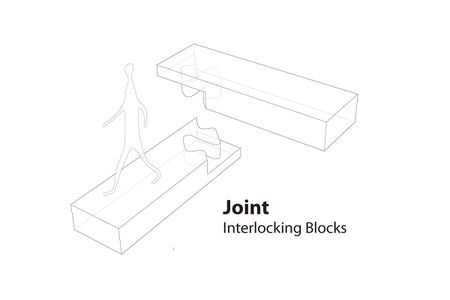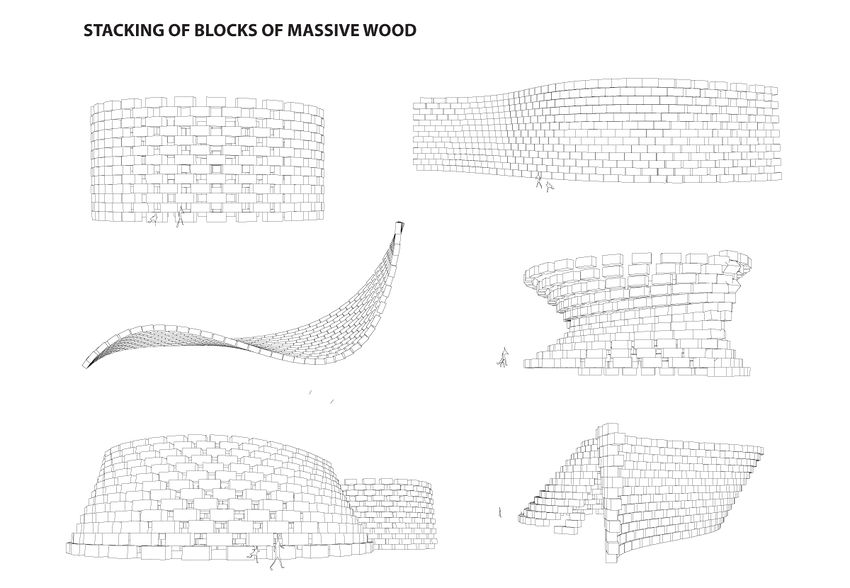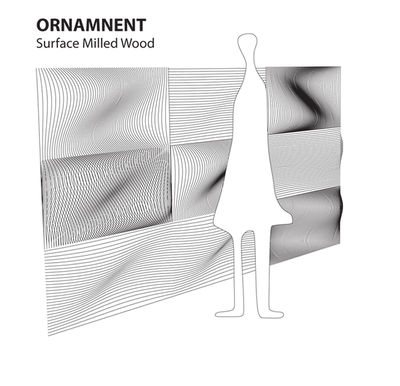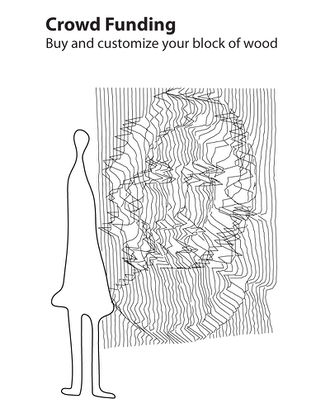project16:Process
Process
Contents |
DESIGN PROCESS
Although the concept for the project has been the same through out the process, the design itself has taken many turns before landing in its final shape. In this subpage follows the process leading to the finalized design.
ACCESS
IDENTITY
The building function as a calm spot in the heavily exploited site. It offers green public space for the future inhabitants of the RDM. It is a place where you back and relax for a while before going back to your work or study. This is reflected in the project’s simple form language. The simplicity of the geometry makes is stand out. The complexity on the other hand is in another scale: the play of light and shadows on the façade, the digitally handcrafted material and detailing of the joints. The building is tactile, playful and calm.
STRUCTURE
The structural principal is a simple one. The building consists of stacked blocks of massive wood. What gives the structure complexity is however the way in which these blocks are placed relative to one another. The exact rotation and displacement of each block relative its neighbors are defined by the unique joint of each piece.
Being a public space, the building is utterly depending on a steady flow of people. The public path has been carved out of the physical shape of the building allowing the space to be accessible for pedestrians and bikers from multiple directions. This pedestrian path the continues on to the neighboring projects Open House and Veni-Vidi and Ez RDM.
