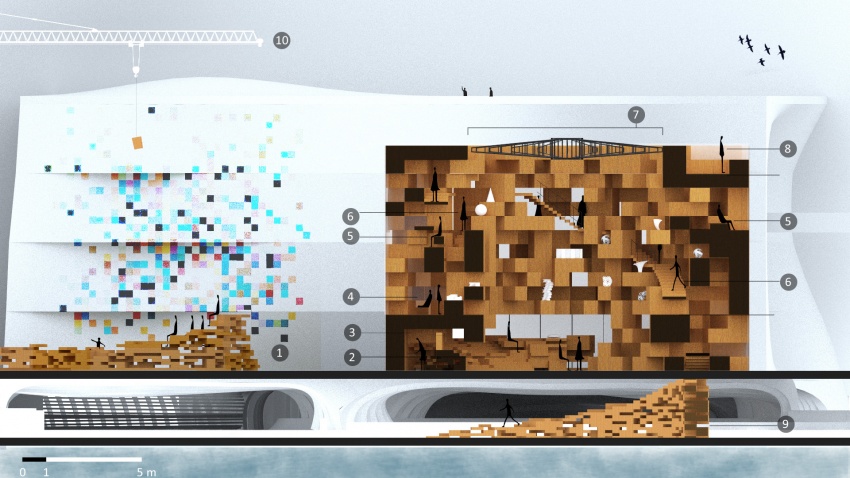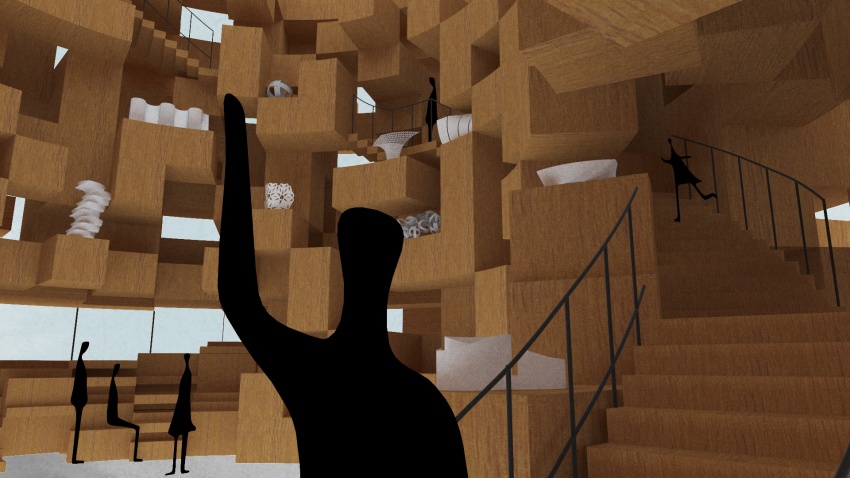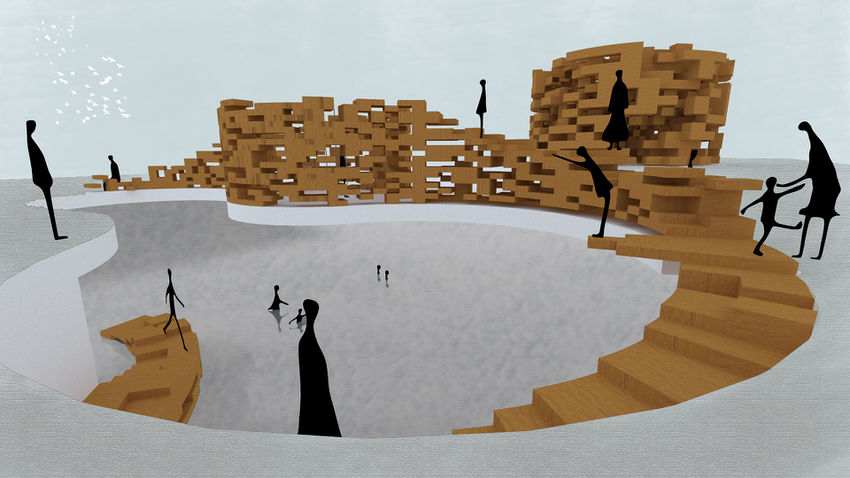project16:Styling
Styling
Contents |
IDENTITY & ORNAMENT
The buildings create an identity of their own not through an iconic shape but through telling the story of how they became. The visitors is constantly reminded of the story of the wooden block, its transport, fabrication, and the functions it offers.
QR-codes of the funders of the project are used as facade ornamentation of the CAVE. This gives a more tactile human scale to the facade and at the same continues telling the story of the project in a virtual realm.
Sektion
 Sektion through the main building showing its physical connection to Continuality as well as the visual connection between the stage ( to the left ) and the media facade of Ez RDM.
Sektion through the main building showing its physical connection to Continuality as well as the visual connection between the stage ( to the left ) and the media facade of Ez RDM.
Perspective: Exhibition Interior
 Perspective showing the foyer of the main building. The interior of the main building is designed as one big shelf with attached staircases to guide the visitors up thought the exhibition.
Perspective showing the foyer of the main building. The interior of the main building is designed as one big shelf with attached staircases to guide the visitors up thought the exhibition.
Perspective: Diving Tower Exterior
 The Diving Tower has taken form around the opening of the landscape of Continuality. The costumized wooden blocks create a staircase as well as diving areas at different heights.
The Diving Tower has taken form around the opening of the landscape of Continuality. The costumized wooden blocks create a staircase as well as diving areas at different heights.