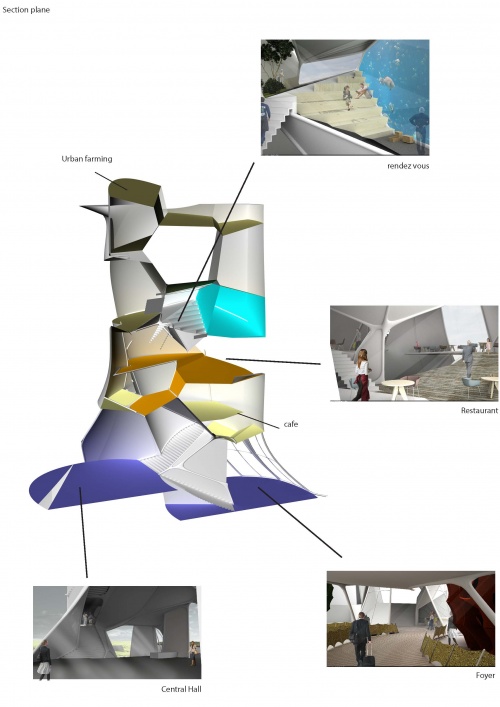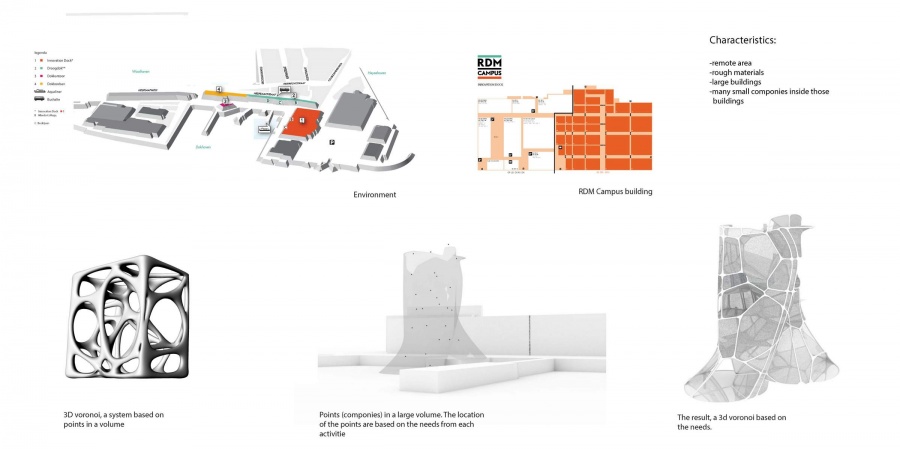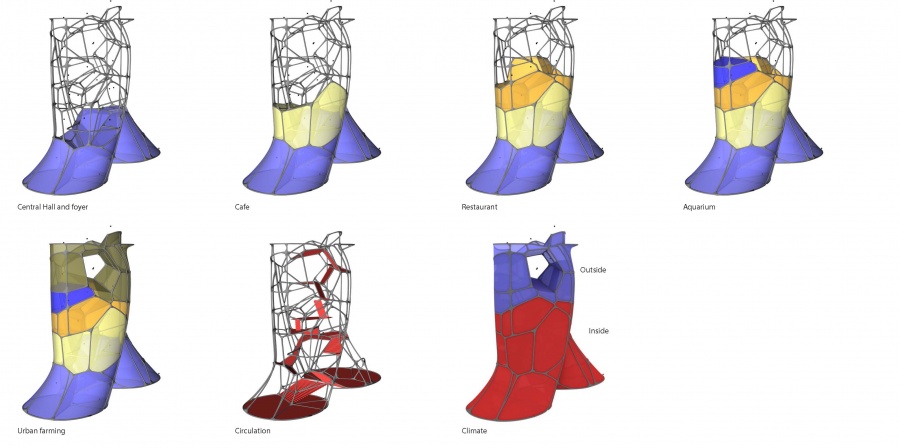project22:Styling
| Line 30: | Line 30: | ||
[[File:Section plane 22.jpg|500px|]] | [[File:Section plane 22.jpg|500px|]] | ||
| − | |||
| − | |||
| − | |||
| − | |||
| − | |||
Revision as of 06:06, 17 January 2013
Styling
Context meet in architecture.
The rough materials, remote area and the large buildings give the RDM factory his identity. When you analyze those large buildings, you will see those are not be used by one large company but, many smaller ones. Future planned development also will take place based on smaller initiatives.
In the design a 3D voronoi is been used to create a structure based on cells like the smaller companies in the large buildings. From a distance the voronoi create a quit complex messy structure in harmony with the surrounding. At the same time it provides a contrast, in the way of more natural structure. The voronoi is not limited to the outside of the building but forms the corn of the structure.
The locations of the activities in the tower are based on the needs of those activities. In the top of the tower the urban farming cells are located and receiving maximum of sunlight and rainwater. In the middle the restaurant and the café are located. A good view and at the short distance to the urban farming are desirable. In the button activities are located that has to attract potential customizer and establishes interactions.


