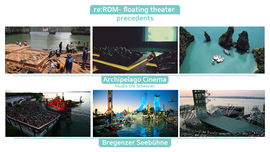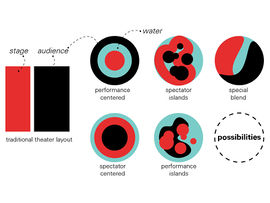From rerdm
(Difference between revisions)
|
|
| Line 42: |
Line 42: |
| | | | |
| | Internally, the project consists of a matrix of floating platforms. The height of each of these platforms can be individually controlled, through the use of air compressors. In this way, one platform may assume a range of functions. It could be a part of the seating area at one moment and be a part of the stage the next, eroding the sharp division between performer and spectator. The result is a truly flexible performance space, which offers directors almost unlimited design freedom. | | Internally, the project consists of a matrix of floating platforms. The height of each of these platforms can be individually controlled, through the use of air compressors. In this way, one platform may assume a range of functions. It could be a part of the seating area at one moment and be a part of the stage the next, eroding the sharp division between performer and spectator. The result is a truly flexible performance space, which offers directors almost unlimited design freedom. |
| | + | |
| | + | <div style="float:left; width: 270px; height 152px; margin-right:20px; border:0px;" align="center"> |
| | + | [[File:Project_35_Precedents.jpg|270px]] |
| | + | </div> |
| | + | <div style="float:left; width: 270px; height 152px; margin-right:20px; border:0px;" align="center"> |
| | + | [[File:Project_35_Layout_possibilities.jpg|270px]] |
| | + | </div> |
| | | | |
| | ==Connections== | | ==Connections== |
Revision as of 11:31, 27 November 2012

Floating Theater
author(s):Léon Spikker, Andrew Gooden
Summary
[IMAGES: diagrams more powerfull than plans and sections]
The south bank of Rotterdam has been traditionally neglected in cultural and educational development due to it's focus on industry. The Floating Theatre can function as a catalyst to bridge the gap between the cultural north and industrial south of the Nieuwe Maas.
The Floating Theatre is a revolutionary concept, freeing both actors and spectators from the confines of the traditional, four-walled auditorium. It is an organic structure, able to shrink or expand in response to changing economic, social and climatic conditions. The Innovation Dock facilitates this, serving as an on-site production facility which provides stage components, building components and props. The cranes connect this area to the theatre space, by moving heavy stage construction, and may also act as a performance object or "fly tower".
Internally, the project consists of a matrix of floating platforms. The height of each of these platforms can be individually controlled, through the use of air compressors. In this way, one platform may assume a range of functions. It could be a part of the seating area at one moment and be a part of the stage the next, eroding the sharp division between performer and spectator. The result is a truly flexible performance space, which offers directors almost unlimited design freedom.
Connections
Reizende Drijvende Markt, Islands, The Digital Gardener
<comments/>


