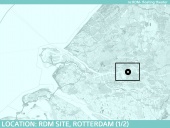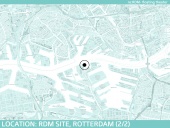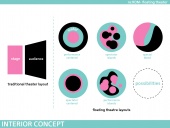project35:Frontpage
From rerdm
(Difference between revisions)
| (57 intermediate revisions by 2 users not shown) | |||
| Line 1: | Line 1: | ||
__NOTOC__ __NOTITLE__ | __NOTOC__ __NOTITLE__ | ||
| − | <div style="width: 850px; height: 193px; margin: 0; padding: 0px; overflow: | + | <div style="width: 850px; height: 193px; margin: 0; padding: 0px; overflow: visible;"> |
| − | [[File: | + | [[File:Project35_banner.jpg|850px]] |
</div> | </div> | ||
| Line 20: | Line 20: | ||
</div> | </div> | ||
| − | <div style="width: 850px; height: | + | <div style="width: 850px; height: 1000px; margin: 0px; padding: 0px; padding-top: 20px; overflow:hidden;"> |
| − | <div style="float:right; width: 278px; height: | + | <div style="float:right; width: 278px; height: 1000px; margin: 0px; padding: 0px; overflow: hidden;"> |
<html> | <html> | ||
| − | <iframe width="280" height=" | + | <iframe width="280" height="585" frameborder="0" scrolling="auto" marginheight="0" marginwidth="0" |
src="http://prototag.hyperbody.nl/prototag_m.php?id=BLK8h0GfvCQhNPa53CnIdA"></iframe> | src="http://prototag.hyperbody.nl/prototag_m.php?id=BLK8h0GfvCQhNPa53CnIdA"></iframe> | ||
</html> | </html> | ||
</div> | </div> | ||
| − | <div style="width: 560px; height: | + | <div style="width: 560px; height: 1000px; margin: 0px; padding: 0px; overflow: hidden;"> |
| − | == | + | ==Floating Theater== |
| − | + | by [[User:Léon|Léon Spikker]] & [[User:Andrew|Andrew Gooden]] | |
==Summary== | ==Summary== | ||
| − | + | The south bank of Rotterdam has been traditionally neglected in cultural and educational development due to it's focus on industry. The Floating Theatre can function as a catalyst to bridge the gap between the cultural north and industrial south of the Nieuwe Maas. | |
| − | + | ||
| − | + | ||
| − | + | The Floating Theatre is a revolutionary concept, freeing both actors and spectators from the confines of the traditional, four-walled auditorium. It is an organic structure, able to shrink or expand in response to changing economicand social conditions. The Innovation Dock facilitates this, serving as an on-site production facility which provides stage components, building components and props. The cranes connect this area to the theatre space, by moving heavy stage construction, and may also act as a performance object or "fly tower". | |
| − | + | ||
| − | + | Internally, the project consists of a matrix of floating platforms. The height of each of these platforms can be individually controlled, through the use of air compressors. In this way, one platform may assume a range of functions. It could be a part of the seating area at one moment and be a part of the stage the next, eroding the sharp division between performer and spectator. The result is a truly flexible performance space, which offers directors almost unlimited design freedom. | |
| + | <div style="height:152px; width: 850px; margin:0px; padding: 0px; padding-top: 20px; overflow: visible;"> | ||
| + | <div style="float:left; width: 170px; height 80px; margin-right:25px; border:0px;" align="center"> | ||
| + | [[File:Project35_location1.jpg|170px]] | ||
</div> | </div> | ||
| − | + | <div style="float:left; width: 170px; height 80px; margin-right:25px; border:0px;" align="center"> | |
| − | + | [[File:Project35_location2.jpg|170px]] | |
| − | <div style="float:left; width: | + | |
| − | [[File: | + | |
</div> | </div> | ||
| − | <div style="float:left; width: | + | <div style="float:left; width: 170px; height 80px; margin-right:0px; border:0px;" align="center"> |
| − | [[File: | + | [[File:Project35_concept.jpg|170px]] |
</div> | </div> | ||
</div> | </div> | ||
| − | + | ==Connections== | |
| − | </ | + | This project is connected to the [[project19:frontpage|Reizende Drijvende Markt]], [[project23:frontpage|Islands]] and [[project29:frontpage|The Digital Gardener]]. |
| + | |||
| + | ---- | ||
| + | <comments/> | ||



