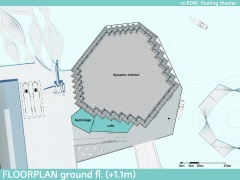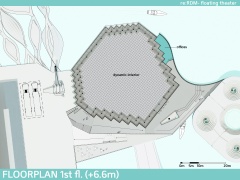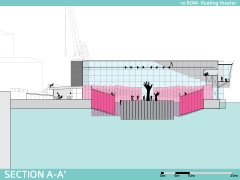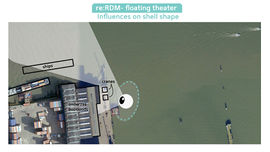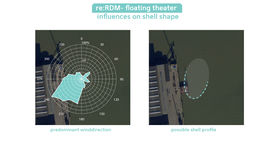project35:Styling
Introduction
The styling and appearance of the building consists of two parts; the interior and the exterior. But before the renders and animation to show the geometry of the building, two plans and a section are provided.
Appearance of the auditorium
For the project to be viable, the dynamic stage/theatre system must not be energy intensive nor should it demand frequent maintenance. The solution is therefore low-tech, using water in place of mechanical components.
https://dl.dropbox.com/u/39603268/Rake-Animation.gif
https://dl.dropbox.com/u/39603268/Stage-Animation.gif
Appearance of the protective shell
The adaptable shell should convey an image of transparancy. Revolutionizing the performer-spectator relationship, the theatre can allow for certain part of the 'backstage' activities to be shown. A certain translucency is preferred. The tubes allow for see-through from certain angles but blocking them from others.
