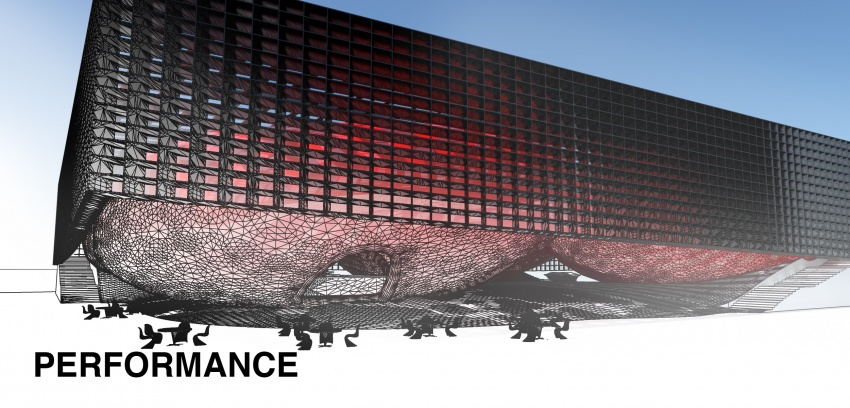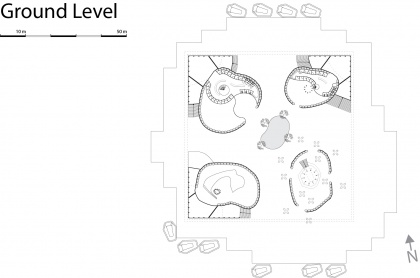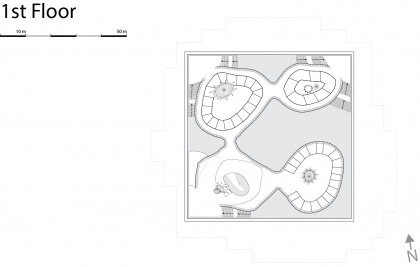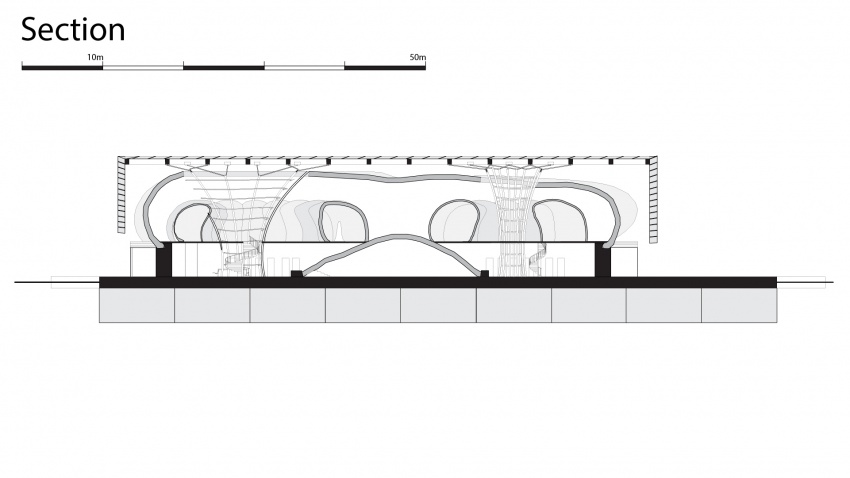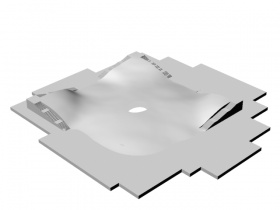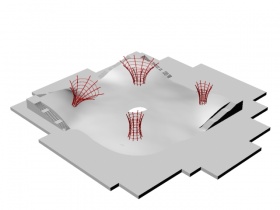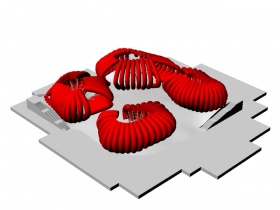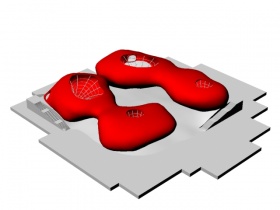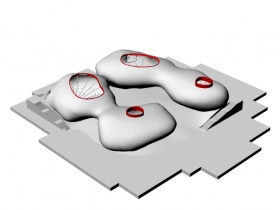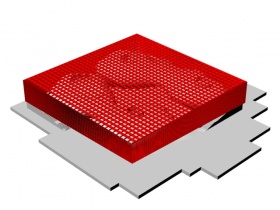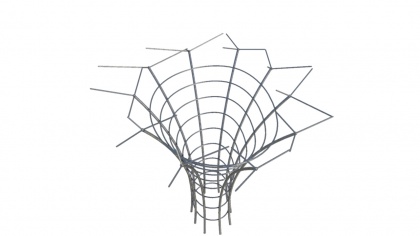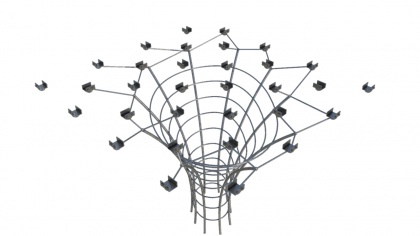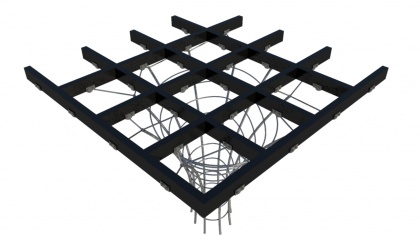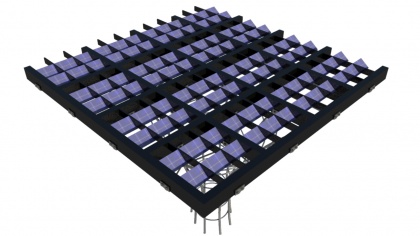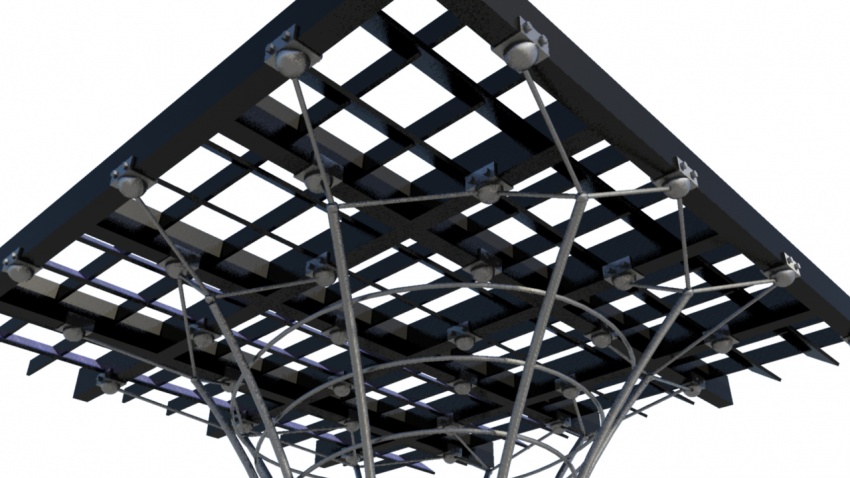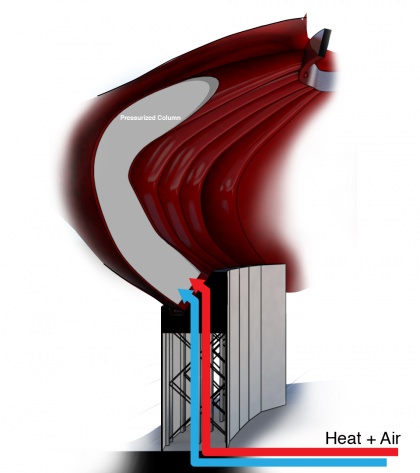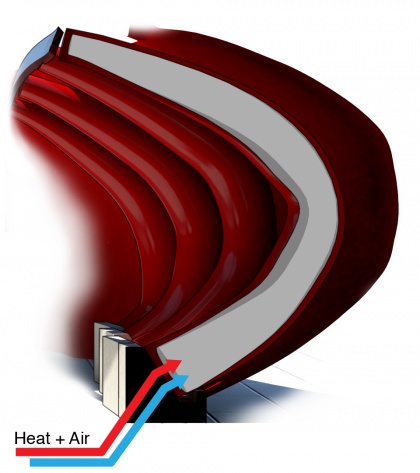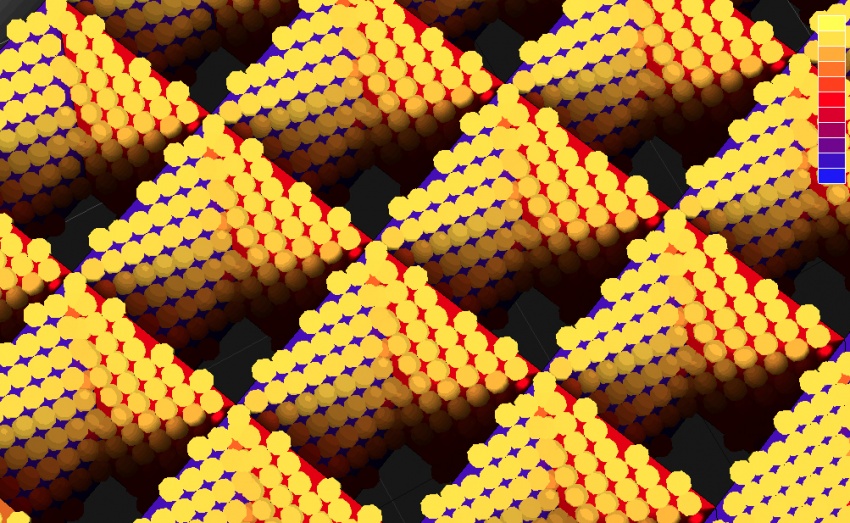project15:Performance
Contents |
Programme
The programme of the Lusthof can be roughly divided into two segments, prostitution-related and non-prostitution related (see interactions). With the non-prostitution related programme taking place on the ground level, while the prostitution related activities take place in the sheltered second story (click to increase size).
Aside from a sheltering function the blobs also seem to perform a carrying function, appearing to lift the outer facade. When inside the blobs, it becomes clear that this is not the case and that the blobs are opened at the top allowing daylight to come in through atria which have the load bearing constructions in their midst, signifying their importance to the functioning of the building.
The loadbearing structures, hidden behind the prostitution rooms , seem to embody the flow of forces from the roof to the ground emphasizing the heart of the blob, and the importance of the programme that is placed there; the private sanctum of the sex-workers in the Lusthof.
The whole structure is kept afloat on a foundation of eps blocks and lightweight reinforced concrete, and is able to be moved across the site during the initial phasing until it reaches its final position at the center of the RDM dock.
Construction
Since the building is an anchored floating structure for phasing reasons it is necessary to construct it as light as possible, this means using relatively lightweight materials such as steel or aluminium for the construction. The goal is to create a light inflatable structure for the blobs and a material effective method for constructing the facade.
The roof is carried by columns placed inside the blobs, the blob itself is created by a compartmentalised inflatable structure made of PET, this material has several useful properties most importantly low weight, high mechanical strength, good gas barrier, and impact resistance. Aside from these it is also a recyclable and fairly inexpensive material. Sadly its low resistance to high temperatures makes the inflatable columns unsuitable as a load bearing construction.
The PET cushions are attached to each other at the top and bottom, and a hard shell is placed on the outside to protect them and to add extra strength.
The top of the load bearing structure spreads out to accomodate the construction grid of the facade.
Facade
The facade is a sheltering box, lifted up off the square to create maximum openness of the lower public elements while stile providing protection and shelter from sun, rain and strong winds. The box is supported by structures inside the (inflatable) blobs inside, this becomes a physical extension of the concept that the sex-worker program supports the functioning of the public square.
The facade performs the main sheltering and energy conserving functions of the building, its primary goal is to create a sustainable solution for the climate and energy demands of the building. The energy management strategies are explained more thoroughly in the next chapter.
The blobs
The blobs are construed using inflatable PET cushions. These cushions are prefrabricated, and floated to the building site. Here they are placed on concrete pedestals which transfer the forces to the foundation of the square. Inside the pedestals are tubes which connect to the cushions and allow pumps to pressurize the PET cushions.
The advantage of the inflatable structure is the freedom of form which it allows.
The cushions are joined together at the top by a pressure ring which brings stability to the construction and allows it to transfer lateral forces.
Energy
An analysis in ecotect, showed that the original orientation of the roof slats where not optimal for solar panels, in order to improve this the panels where subsequently placed further apart and at a 36 degree angle facing due south.
The energy (and heat) harvested from the cooled solar panels is used to maintain the inner climate of the Lusthof, and to power the pumps that keep the inflatable skin under pressure.
Climate
The indoor climatisation is achieved through the use of the large surface area of the blobs, combined with the inherent need to pump air through the pressurized system. Heat is collected by cooling the solar panels on the roof surface with water, this heat is then stored or used to warm up the air that is pumped into the inflatable structure.
The space is naturally ventilated through the large openings in the ground level, and overheating is prevented due to the high construction height and the solar shading provided inherently by the facade system.
Lighting in the structure is natural light during the day, augmented by artificial lighting inside the blobs to create the right mood for the prostitution areas. At night the square is lit by streetlighting, and light spilling from the openings of the blob.
Feasibility
Feasibility is mostly about the economics of the Lusthof, this consists of two primary elements:
- Phasing
- Business model
Below is a short explanation of how we envision both of these elements to work both within the RDM site and the city as a whole.
phasing
The Lusthof is purposed to function as a kickstarter for the RDM area drawing in people and money which will aid with further developments in the area. In order to do this the building will be a floating structure which is able to move around the dockside until assuming its final position when it is best within the development plan.
Before it is in its final position the Lusthof will be able to move across the site and dock with semi-permanent bridges allowing customers to enter the building, the public square will thus only function as it it intended when the site is further developed. This is however not a problem since as long as the site is not intensively developed and visited it is possible to visit the Lusthof in relative anonimity.
Business Model
The businessmodel of the Lusthof is fairly simple, sex-workers can rent a number of different rooms on the basis of the specific service they are providing (prostitution typology). For all services there are fixed prices in order to prevent unfair competition between local women and eastern-european women (whom are generally willing to work for less, see interview) this will improve solidarity within the sex-worker community.
There are basically three types of prostitution activities for which there is space allowed, related to three spatial typologies which are placed inside the blobs.
- Window Prostitution
- Love Hotel
- Modern "Tippelzone"
The initial costs of the project will be covered by an institution aimed at providing fair and safe working conditions for the sex-workers, this institution will have profit oriented investors but will be run by and with organizations whose primary interests are sex-worker welfare. These same organizations are the ones whom select the investors in order to avoid criminal elements from becoming decisive factors in the running of the Lusthof.
Window prostitution
The window prostitution is a fairly standard type for the Netherlands, occuring in almost all major Dutch cities except Rotterdam. Since this is the most familiar type of worksetting for both customer and worker there is a large amount of space reserved for it. This will be a primary financial motor during the early stages of the Lusthof project. Windowrent in Amsterdam generates approximately 100,- euro per segment per day. We are assuming that it will be possible to realize 40 rooms for 50 euros per segment per day, putting the earning potential from rent of the windows at 1,46 million a year.
Love Hotel
The love hotel is aimed at people whom arrange paid sexual encounters over the internet, the rooms provide safe and clean neutral ground in an erotic setting and can be rented for blocks of half an hour or more. The room rents will be based on creating an earning potential matching, or even succeeding, that of the window prostitution rooms. The primary interest is ofcourse to keep the rents cheap enough so that the rooms are a feasible alternative for meetings arranged at home, which are decidedly less safe for the workers.
Modern Tippelzone
The modern tippelzone is an experimental zone where experiments on prostitution typology can take place. It will start off as a place where "street" prostitution takes place in a sheltered environment, here there are spaces which can be closed off by paying a standard fee at a machine terminal. Part of this fee is put into the sex-workers account and part of this fee is deducted as rent, this standardizes prices. As time passes experimental forms of prostitution involving robots or other sex-machines will be introduced to see if they are able to supplement or maybe even supplement the need for human sex-workers. This is done from the economic principle that there is no supply if there is no demand, following the idealogical line that in a better future there is no need for sex-workers. At that point the Lusthof would house sex-robots only or be repurposed for another function.
