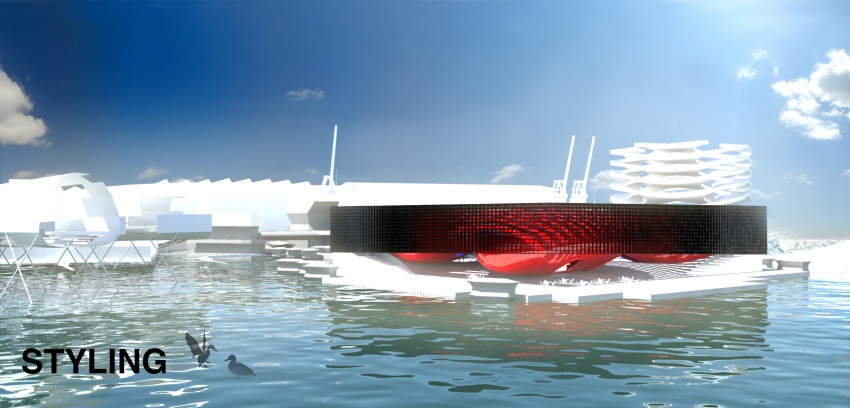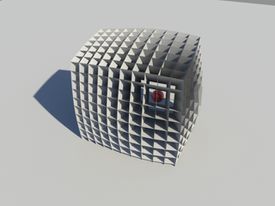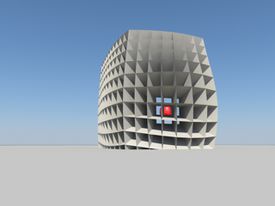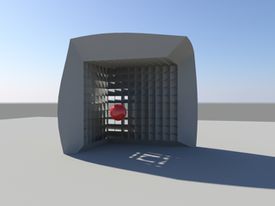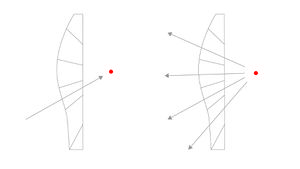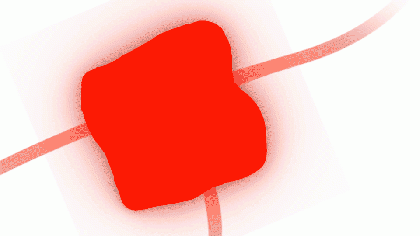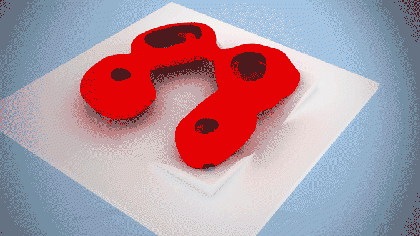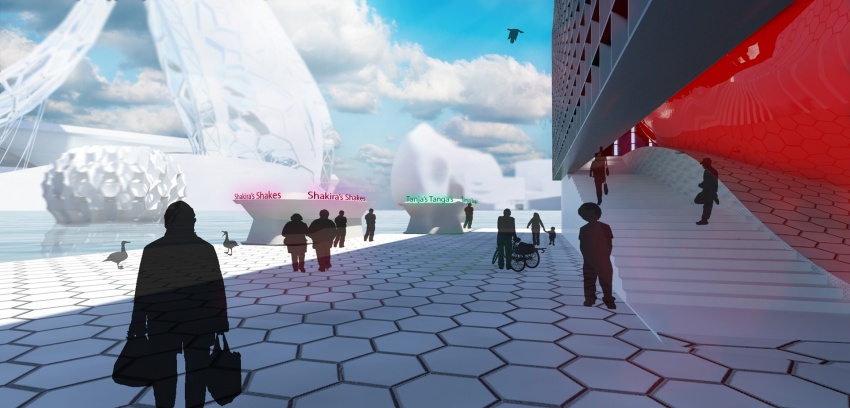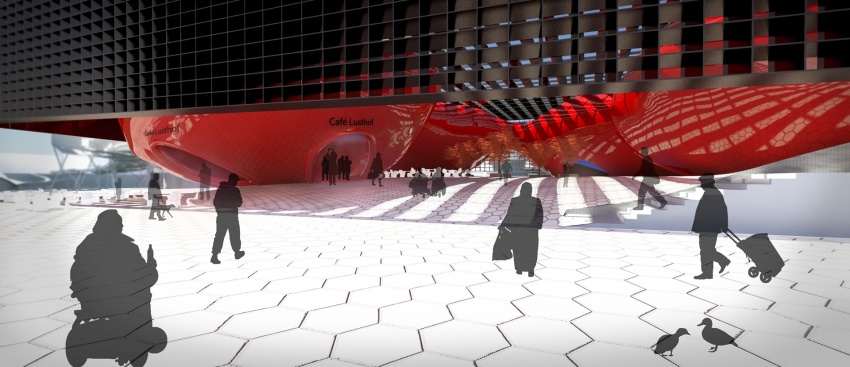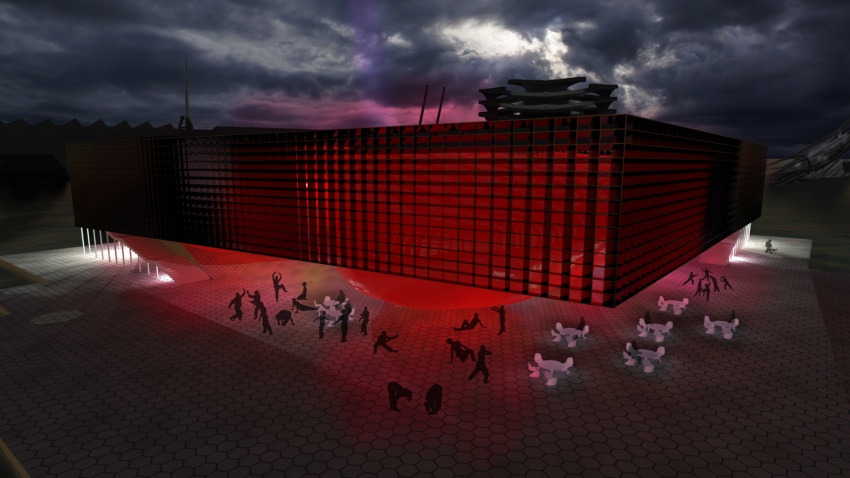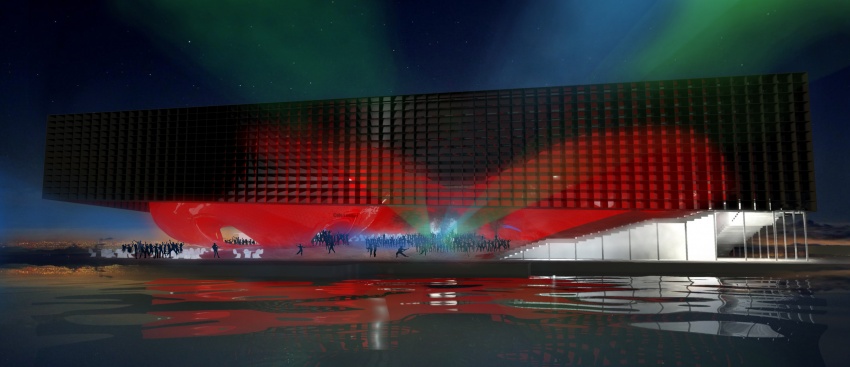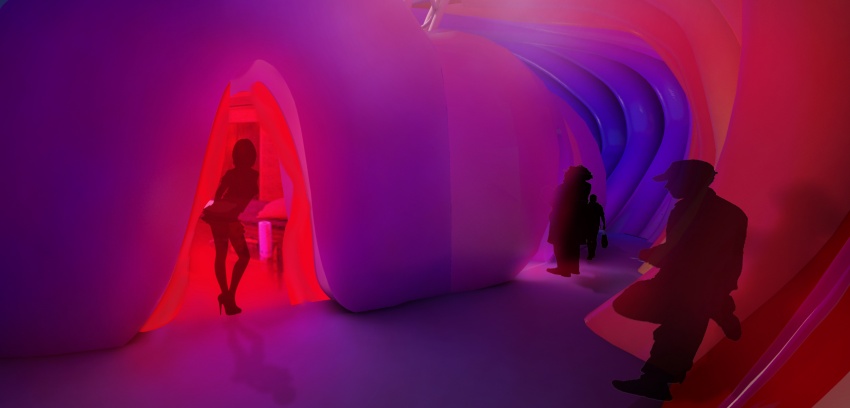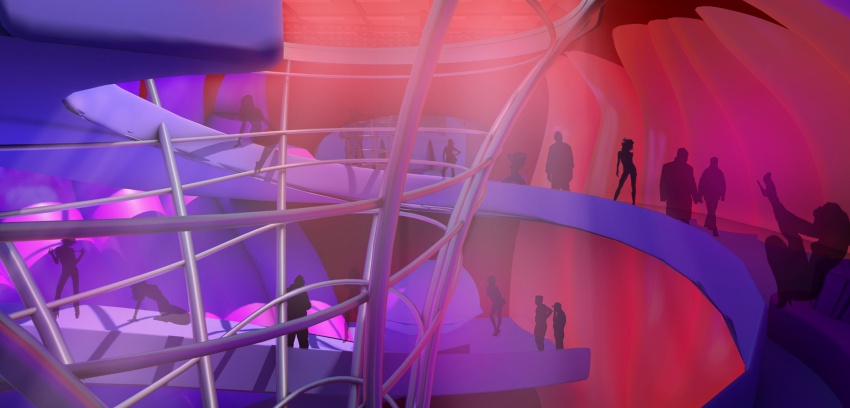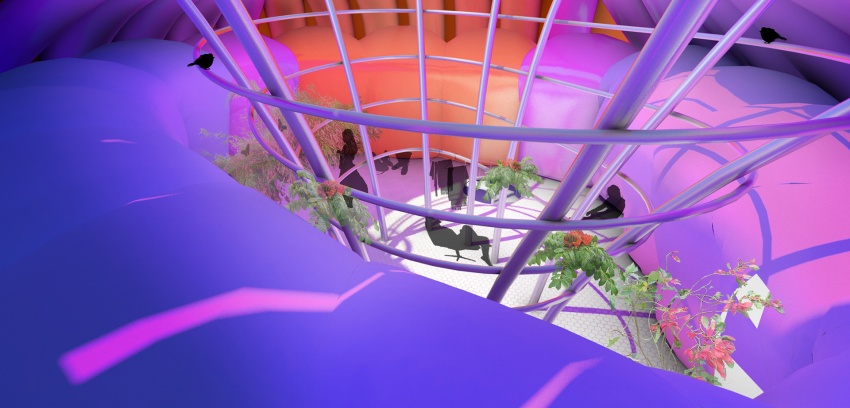project15:Styling
Contents |
Hof
The concept at the base of the styling of the lusthof is the challenge of ones conceptions of reality. Just like the program for the structure styling is about challenging our visions of the world, and guiding our sight to those things that we do not know about.
When a visitor approaches the structure, he or she is presented with a box that never completely reveals what is inside it. Like the alluring glimpses of skin provided by sexy lingerie the visitor is treated to small sights of an undefinable, yet voluptuous shape, that calls to mind intimate warmth and erotic sensuality.
Once the visitor gets closer it becomes clear that the enticing nature of the facade is not just a stylistic choice, but that there is an underlying logic. The visitor realizes that it is only possible to see one point within the structure from the outside, while being presented with a complete view of the outside from within. The visitor is being made accutely aware of the importance of his or her perspective to being able to see, and thus understand, the whole image. The visitor is stimulated to go exploring into the structure to see what new sights are hidden, and which unknown spaces are to be encountered. But how to explore this structure that rises out of the water only to tease the eye, there is only one choice, going inside.
Facade
The facade concept stems from the importance of sight in the prostitution industry. Window prostitution stands for an inherent tension between shame and the necessity of being able to be seen. By guiding the lines of sight of the visitor we challenge his or her conceptions about whats inside, selectively revealing only certain details.
Exterior
The exterior styling is dominated by three main elements, the facade (as explained above), the blobs, and the square. As with the facade both the shape of the square and the shape of the blob are products of underlying logical processes.
The blob is formed by taking the total volume enveloped by the facade and cutting away space for traffic and light to enter.
The blob is formed by taking the total volume enveloped by the facade and cutting away space for traffic and light to enter. This process results in four distinctive volumes linked by passageways on the first floor.
The square is formed with consideration to its function as a docking place for dynamic structures in the are, it needs to be large enough to accomdodate the Veni-vidi hotel units, while also having as much possible dockside to enhance its connectivity. (click on images to animate)
Once the visitor steps inside, another world is entered. Within the confines of the large rectangular structure is another, free-form, structure. Where the first structure contains the public space, and reflects this in its relative transparency, the second structure contains the prostitution programme, and is thus seemingly very closed.
The aesthetics are carefully chosen to contrast the businesslike, innocent exterior instead being sensual, almost erotic, curves and volumes in deep red en purple colors to evoke emotion, passion, lust, but also to draw attention to it when looked at through the exterior facade.
Although the interior volumes are sculptural in nature they are based on logic extracted from the program of requirements. Using a subtractive process volume (in the form of small boxes representing unit volumes) is removed on the basis of routes coming in, internal circulation, spatial requirements, daylight requirements, and program specific requirements.
The resultant shape is then draped and smoothed to come to the sculptural, sensual shapes that the interior volumes are.
At night, when variations docks, the square transforms and becomes an extension of the pleasure related programme inside the blobs. The pond in the middle is drained and becomes a monumental entrance to one of the most unusual night clubs in the world. The square itself becomes an extension of the nightclub, with drinks being served round the clock and the blobs being accessible for partygoers looking for more than just drinks in the night.
Interior of the Interior
The interior of the volumes represents another world altogether, here the visitor is transported to a highly erotic atmosphere. Through windows prostitutes can be seen and communicated with, men and women are engaging in price negotiations for their sexual encounters, and everything is rounded, soft, bathed in different shades of color.
A Place for Prostitutes
At the heart of the Lusthof there is a protected relaxation space for the people working inside the blobs. Here they can relax in daylight while being sheltered from the bustling crowds on the square and the blobs public walkways. Underneath these relaxation spaces are private dressing rooms and lockers as to allow the prostitutes a private space where they can seclude themselves and change into and out of work outfits in dignity.
Research
For the development of the styling of the building click here
