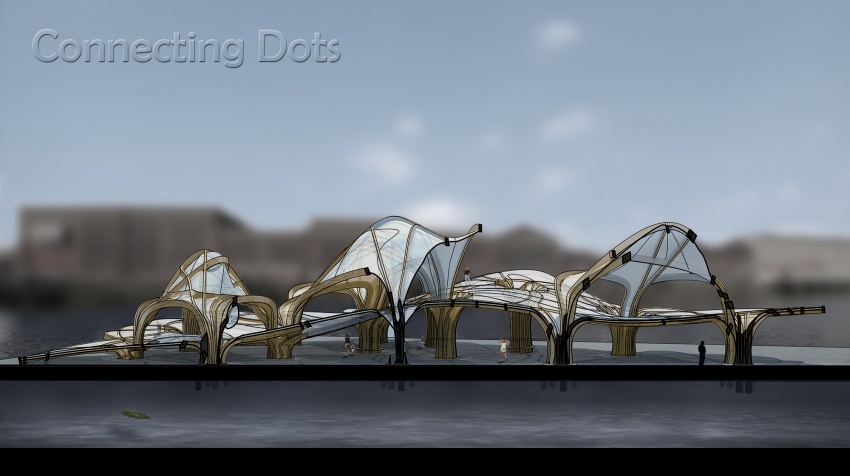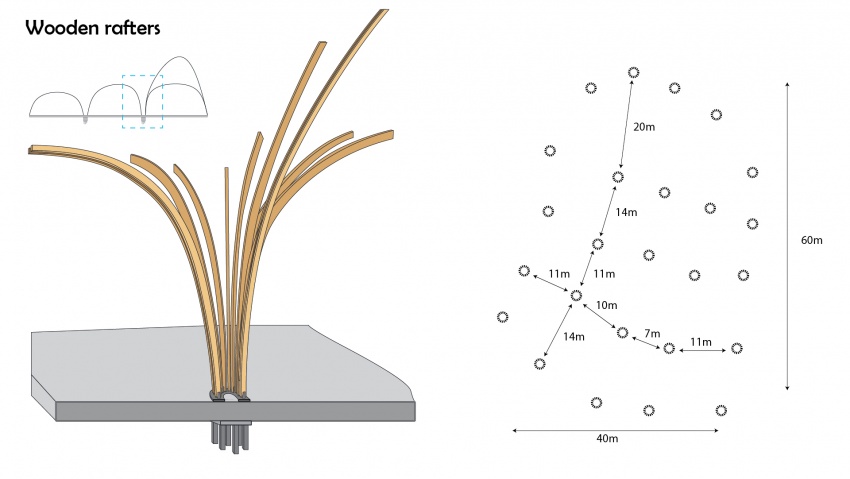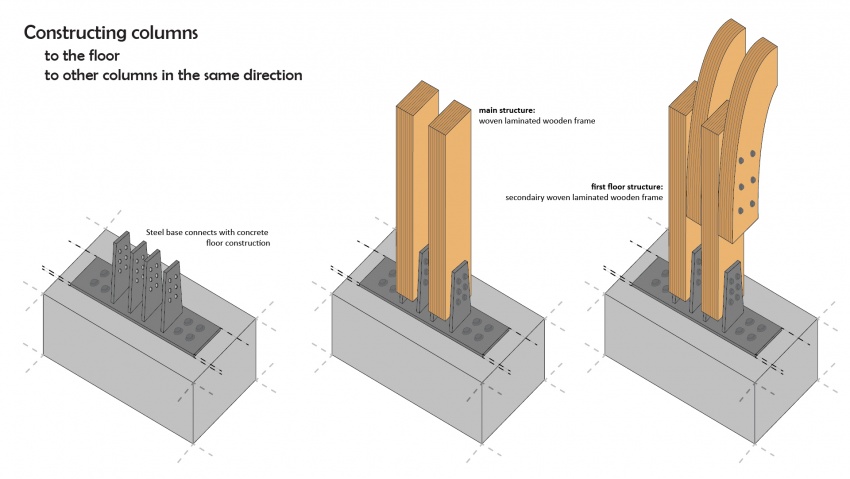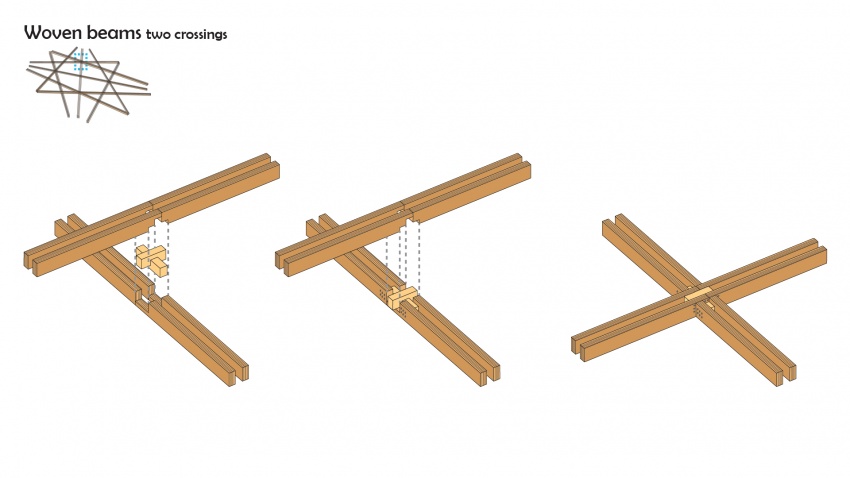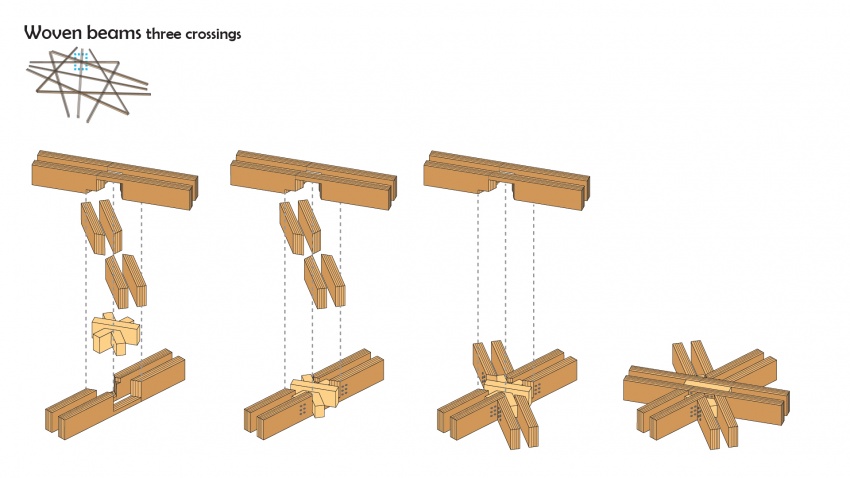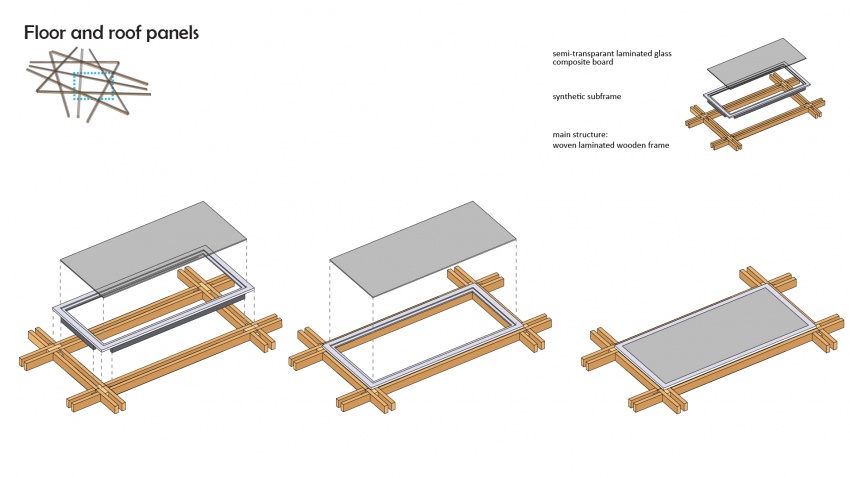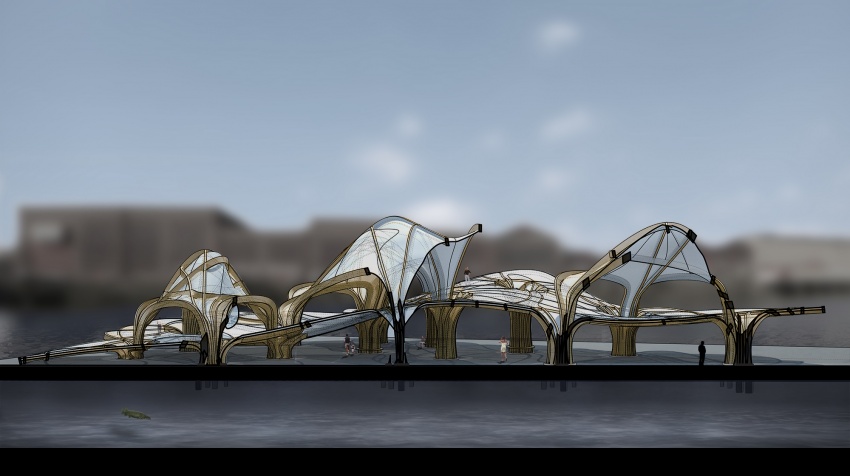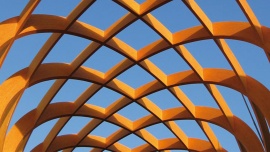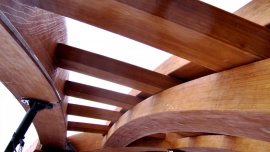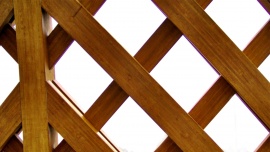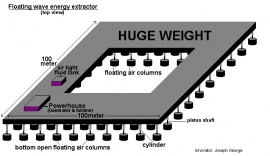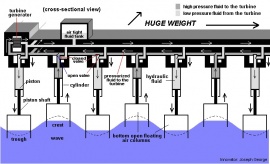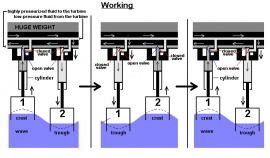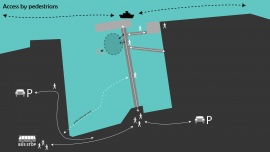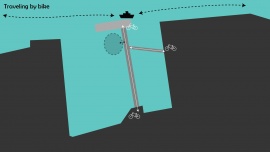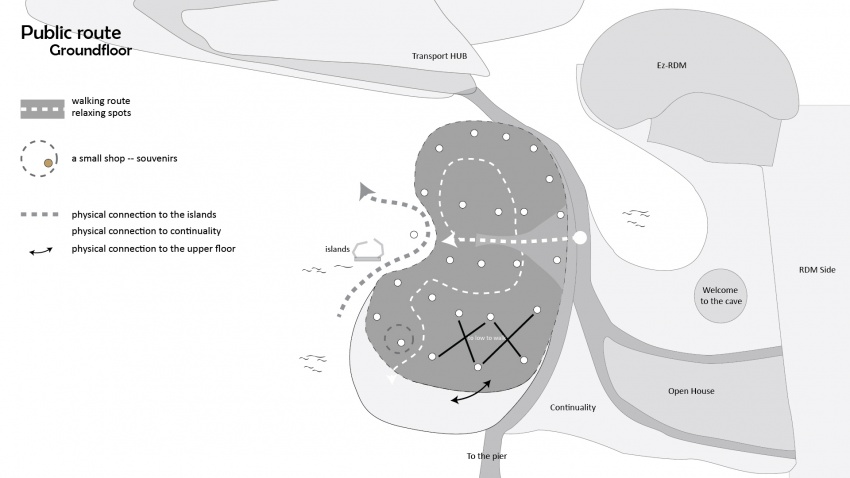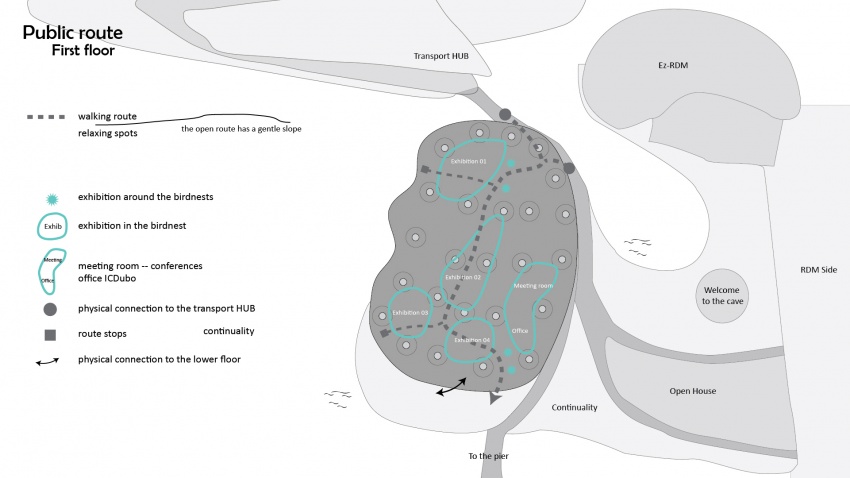project26:Performance
Contents |
Structure
Main structure
The main structure of the building is inspired by a weaving structure. The different lines of the woven structure are represented by wooden rafters. The gathering of the rafters are placed on a grid where the distance between the threes differ between 7 and 20 meters. Those rafters are connected to the concrete floor with a steel base construction.
Assembly
The facade is open and light, therefore there will be a lot of natural daylight in the building. Also the structure is light-weight, self-stabilized and self-supporting.
The structure of the facade of the building is inspired by a weaving pattern Styling. To continu this weaving pattern in details, two different crossings are assemblied below. The critical point is braced with a wooden element in between. Important is that from both under and above, it looks like the different rafters are woven.
Wooden laminated rafters. Website : Heko Spanten B.V.
Materials
Laminated wooden constructions
The main structure of the building is made of laminated wood. This very strong material is curved in two directions. A steel base and steel screw bolts connect the laminated rafters to the floor and to each other.
Panels and floor material
The panels in between the main structure differ from strong semi-transparant laminated glass and composite panels. An requirement is that the panels are strong enough to carry visitors. The glass panels provide a daylight in the lower floor. Because of the wooden structure, a beautiful play of shadows is projected on the concrete floor. It is possible to walk on the glass panels, but the main route is indicated by dark colored composite panels.
Energy
The energyconcept voor Connecting Dots belongs to the integrated energy concept for Learn&Play. The weight of the island is carried by floating columns filled with air. As the waves hit the air columns, they make up and down movements that is converted into energy. The images below give a better picture about how this works (3).
Access
Connecting Dots is accesseble by different ways.
accessibility by land
By the pier and by the public landscaping route Continuality.
accessibility by projects
Ez RDM: A direct route is between the Ez RDM and Connecting Dots.
Transport Hub: Bridge from the Transport Hub through Continuality through Connecting Dots.
accessibility by water
Islands. The Islands float between all the projects of the RDM Area.
Public route
An important characteristic of Connecting Dots is the public route. Through Connecting Dots it is possible to take two different public routes. When the visitor takes the route on the groundfloor, the visitor walks through the InfoExchange area. Here the visitor can get information about all the innovative different projects in and around RDM. The route on the upper floor goes through different domes or birdnests. The birdnests give shelter for projects about sustainability. This route continues in Learn&Play. The two routes meet each other at the south side of the building. Therefore the routes are not totally closed. Because of the places with semi-transparant glass, the upper and lower floor connect indirect.
Amount of users
At the Website : engineeringtoolbox.com you can find how many users are allowed in a building. Connecting Dots is the passage for (new) visitors and visitors for the ICDubo (sustainability exposition).
The number of users of other projects (per day): (from the wiki)
Babeltower: 200 - 1000
Rejuvenative Sandwich: 500
Veni-Vidi Hotel: 100
Lusthof: 80
Variations 100 - 200
DwellingGrover: 40
Water Morphs: 100 - 200
Floating theater: 500 - 600
RDM area: 1000
The total is about 4000 visitors per day for other projects.
Capacity of visitors per activity
From the website it is known that in a museum or library, every person needs 3 - 10 square meters. The InfoExchange is an open area about 2000 square meters, so there is place for 200 - 600 visitors. The ICDubo area is a combination of inner and outside space, were 4 birdnests are reserved for the exhibition. Those birdnests have a combined area about 1300 square meters. In the exhibition room for ICDubo, there is also place for 130 - 430 visitors. This amount of people can be higher because the outside area around the birdnests is also available for visitors.
There is one birdnest reserved for office/meeting activities. This birdnest has an area about 350 square meters. For offices and meeting rooms are other rules. There are workplaces for about 50 - 100 employees. Meeting rooms require about 1.5 square meters per person. Connecting Dots can receive about 100 - 130 people at the same time for congresses, workshops or presentations.
Conclusion
Connecting Dots expects about 50 - 100 fixed visitors per day. The sustainability exposition and meeting rooms expects about 300 visitors per day. The InfoExchange is for all visitors who want information about the RDM area and the projects. The expectation is that a quarter of the daily visitors will visit the InfoExchange. That is about 1000 visitors per day. The other 3000 visitors walk along Connecting Dots through the bridge of Continuality were they have a view through and over the beautiful weaving pattern.
Feasibility
The project will be financed by different markets. A big part of the finances will be paid by ICDubo. The rest of the project will be paid by the authorities for branding. All the projects in the RDM area pay their part because they all get a place to sale themselves.
In the erection of the innovation of the RDM area, Connecting Dots will be built not in the earliest beginning nor in the end of the innovation process. It is important to first have some projects built, therefore there is nothing to show when there are no projects in the area yet. Also the transport HUB needs to be built first, otherwise the project is not accessible. Because of the integrated construction, it is best that Connecting Dots will be built simultaneously with Continuality and EzRDM.
References
1. Society of wood designers http://www.houtconstructeur.eu/index.asp Accessed 15 December 2012.
2. Engineeringtoolbox.com http://www.engineeringtoolbox.com/number-persons-buildings-d_118.html Accessed 19 November 2012.
3. Generating energy out of waves http://rerdm.hyperbody.nl/index.php/project18:Performance
