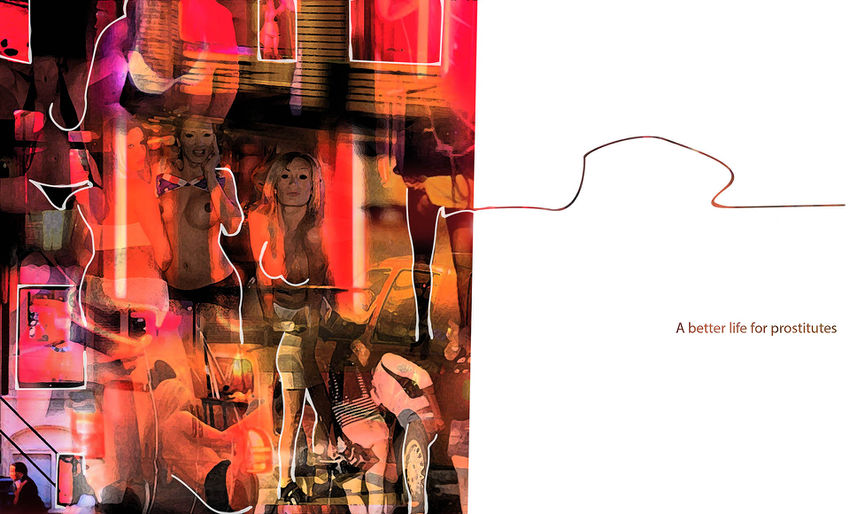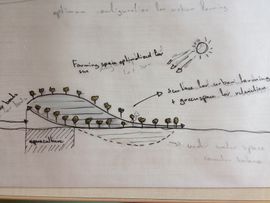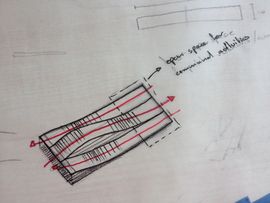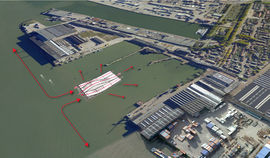The Harbour
author(s):Rudo Valentijn KootLucas ter Hall
Summary
Circulation - the concept of form
Circulation is the core concept behind the form of the building. Acting as a dock on one side, and an urban farming park on the other the building will become a hub for social and transit activity. Thus it needs to be able to create space for the user to move from one side to the other relatively quickly, and at the same time accomodate leisure activities. The one activity characterized by haste and the other by slowness causes the building to accomodate two seperate worlds. This is the basis for form, a distinct seperation at the mooring site slowly converges into a large green platform which can be the location of social activities as wel as a distribution hub for people in transit.
Dock - the reason to come there
One of the current problems on site is its relative remoteness from the rest of the city. The connections of public transportation to the rest of the city are infrequent and stop early at night. At the same time there is nothing special in the location to cause a large amount of traffic going towards and coming from the site.
To counter this the design will take the the form of a ship dock. Here not only pleasure yaughts, but also the city water transport and passing cruise ships can dock. This will generate traffic across the site, and provide opportunities and people for other commercial activities to find their way into the adjacent plots.
At the same time the open space of the design will function as a place where relaxation is encouraged, thus creating a central hub around which other functions may be housed, and providing a space for the residents of the neighbouring village to come and enjoy the waterside.
Urban Farming - the economic motor
A quick scan of the RDM site reveals that it is an old industrial harboursite, characterized by bricks, glass and steel. This description is echoed in the City Council's development plans for the area in which they simply refer to the location as "stony". These plans then go on further to describe the future vision for the location as being built on two principles:
- Improving the economic structure of the harbour and city.
- Creating attractive and high quality working and living environments.
The proposal is to "upgrade" the area with a new green centre in the form of urban farming. This plays into the City councils plans by both enhancing the economic structure by providing a source of fresh foods within the city limits, and improving the current situation by adding a large surface area of functional and recreational green. Approximately 60 % of the total floorspace in the design will be reserved for urban agricultural activities, which can capitalize on its harbour location by using the water available on site, and the unobstructed sunlight on location. The other 40% of floorspace can be dedicated to other activities such as mooring of boats, shopping, eating (using products produced on site), leisure, hotels, high quality living etc.
Connections
01NAME, 02NAME



