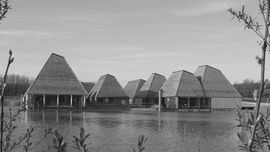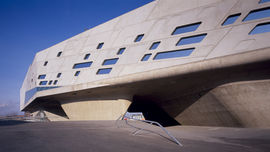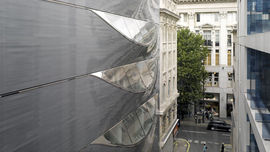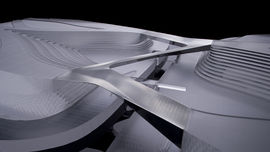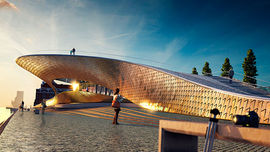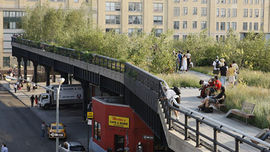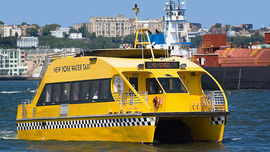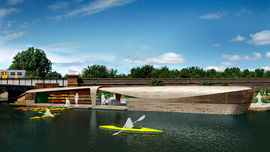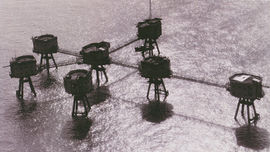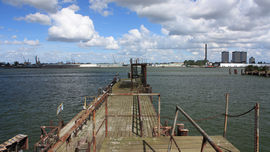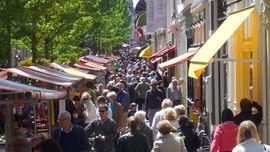project19:Styling
From rerdm
(Difference between revisions)
(→Influences) |
(→Influences) |
||
| Line 52: | Line 52: | ||
<div style="height:152px; width: 850px; margin:0px; padding: 0px; padding-top: 20px; overflow: hidden;"> | <div style="height:152px; width: 850px; margin:0px; padding: 0px; padding-top: 20px; overflow: hidden;"> | ||
<div style="float:left; width: 270px; height 152px; margin-right:20px; border:0px;" align="center"> | <div style="float:left; width: 270px; height 152px; margin-right:20px; border:0px;" align="center"> | ||
| − | [[File: | + | [[File:project19_Water Taxi 02.1.jpg|270px|Water Taxi, New York City. The market stalls will be floating modules that can move to other similar locations across Rotterdam. They will reference modern boat designs to produce viable structures.]] |
</div> | </div> | ||
<div style="float:left; width: 270px; height 152px; margin-right:20px; border:0px;" align="center"> | <div style="float:left; width: 270px; height 152px; margin-right:20px; border:0px;" align="center"> | ||
| − | [[File: | + | [[File:project19_Waterworks Drift 01.jpg|270px|Waterworks Drift, 2009, NEX Architecture. This project "aims to break down the barrier created by the canal's edge", with timber monocoque roofed barges enabling multiple activities along the canal.]] |
</div> | </div> | ||
<div style="float:left; width: 270px; height 152px; border:0px;" align="center"> | <div style="float:left; width: 270px; height 152px; border:0px;" align="center"> | ||
Revision as of 23:53, 1 October 2012
Influences
Form and Geometry
Bridges and Promenades
Waterborne Elements
Materials and Colour
