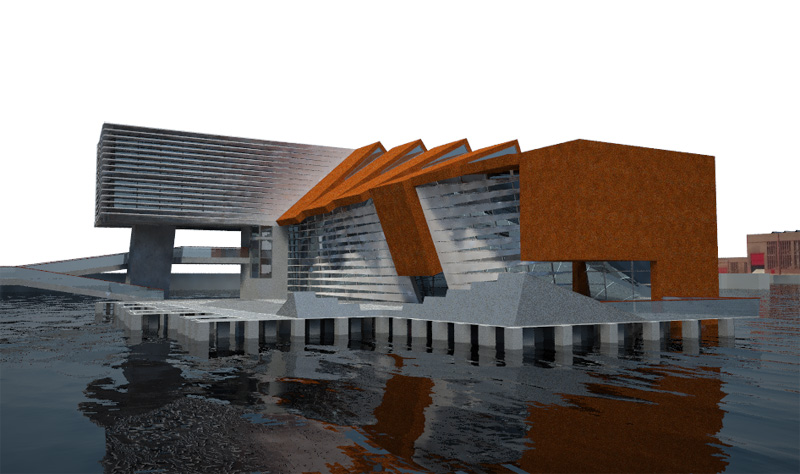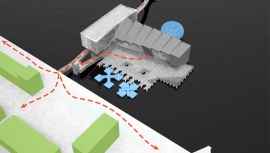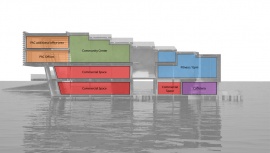project08:Frontpage
From rerdm
(Difference between revisions)
| (16 intermediate revisions by 2 users not shown) | |||
| Line 1: | Line 1: | ||
__NOTOC__ __NOTITLE__ | __NOTOC__ __NOTITLE__ | ||
<div style="width: 850px; height: 478px; margin: 0; padding: 0px; overflow: hidden;"> | <div style="width: 850px; height: 478px; margin: 0; padding: 0px; overflow: hidden;"> | ||
| − | [[File: | + | [[File:Proj8 main.jpg|1024px]] |
</div> | </div> | ||
| Line 30: | Line 30: | ||
<div style="width: 560px; height: 550px; margin: 0px; padding: 0px; overflow: hidden;"> | <div style="width: 560px; height: 550px; margin: 0px; padding: 0px; overflow: hidden;"> | ||
| − | ==SEPAC - | + | ==SEPAC - Sports Entertainment and Public Affairs Center== |
| − | author(s):[[User:Kuba|Kuba Tyc]] | + | author(s):[[User:Kuba|Kuba Tyc]] |
| − | + | SEPAC is incorporating the functions, that are needed by the closest neighborhood, but not implemented into the housing fabric. We can think about it as of a place, where local people go to get basic services. Every day shopping, fitness. Additionally SEPAC incorporates community center (Public Affairs), that is coordinating local events in RDM area, gives administrative support to local community. Public Affairs Center (PAC) is set as an independent entity that manages the SEPAC building. The office space is two story high with independent access, which allows the PAC to rent the upper floor when the employment is reduced and additional income is needed. | |
| + | As it was argued above SEPAC is a building with hybridized function scheme. Moreover it addresses varied audience, which consists of three major groups. The first are the passing by visitors, named the publicity. The second group are the permanent inhabitants of RDM area, who are coming to SEPAC regularly to use it's services and facilities. The third group is called "the sailors", who are the users of Sarah Islands, Veni-Vidi Hotels and other boats coming to SEPAC, due to it's fragmented construction of the square. They are occupying the space longer than the publicity and shorter than permanent inhabitants. However, normal boats like and Vini-Vidi hotels can stay overnight and for a longer time. In time, a scheme for a permanent habitation can be developed, eg. houseboats nested in the SEPAC square. | ||
| − | + | <div style="height:800px; width: 850px; margin:0px; padding: 0px; padding-top: 20px; overflow: hidden;"> | |
| − | + | <div style="float:left; width: 270px; height 152px; margin-right:20px; border:0px;" align="center"> | |
| − | + | [[File:Proj8 audience s.jpg|270px]] | |
| − | < | + | </div> |
| − | + | <div style="float:left; width: 270px; height 152px; margin-right:20px; border:0px;" align="center"> | |
| − | + | [[File:Proj8 functions scheme s.jpg|270px]] | |
| − | + | </div> | |
| − | < | + | </div> |
| − | + | ||
| − | + | ||
| − | + | ||
| − | < | + | |
| − | + | ||
| − | + | ||
==Connections== | ==Connections== | ||
| − | [[project21:frontpage|The Fifth Season | + | [[project21:frontpage|The Fifth Season]] |
</div> | </div> | ||
</div> | </div> | ||
| − | + | ---- | |
| − | + | <comments/> | |
| − | + | ||
| − | + | ||
| − | + | ||
| − | + | ||
| − | + | ||
| − | + | ||
| − | + | ||
| − | + | ||
| − | + | ||
| − | </ | + | |
Latest revision as of 05:42, 22 January 2013
<comments/>


