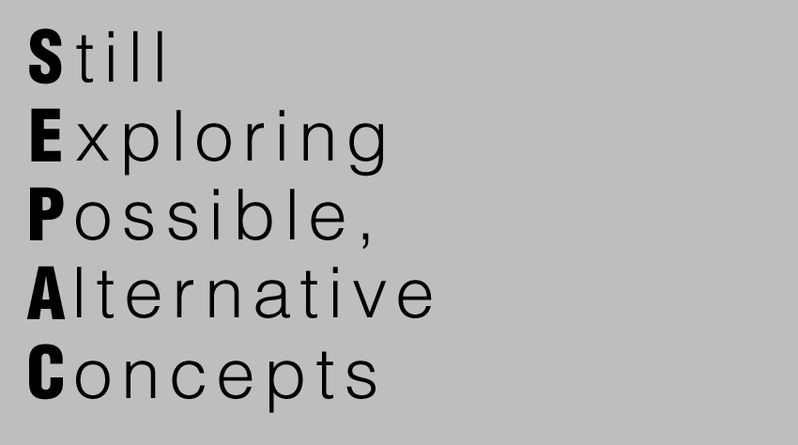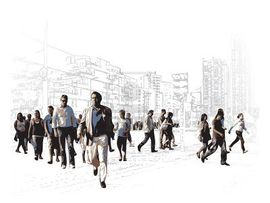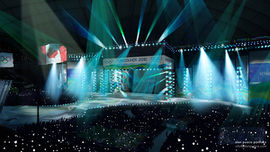project08:Frontpage
From rerdm
(Difference between revisions)
| Line 32: | Line 32: | ||
==SEPAC== | ==SEPAC== | ||
author(s):[[User:Kuba|Kuba Tyc]] and supposingly some more | author(s):[[User:Kuba|Kuba Tyc]] and supposingly some more | ||
| − | |||
| − | |||
| − | |||
| − | |||
==So what is ''SEPAC'' now?== | ==So what is ''SEPAC'' now?== | ||
| Line 41: | Line 37: | ||
''SEPAC'' is addressing now more varied audience. And what is more important, it is not another cultural institution on the site, however it includes also cultural program. The space is being used by the private owners, who run commercial activities in a scale, which can benefit from incoming users, but also can exist, being used only by the local society and students on every day basis. This includes commercial space (flexible arrangement - shops), well equipped small-to-mid size fitness club, cafeteria/buffet, bar, billiard and bowling. Also very small office area is proposed, which will be used by the cultural office, supervising all cultural activities in RDM area. At the same time in front of the building a big public square is created. It can be uncovered or partially covered, thanks to the dynamic facade. It is thought to be a scene of everyday activities, but during the days of big events it can be converted into a very specific scene. | ''SEPAC'' is addressing now more varied audience. And what is more important, it is not another cultural institution on the site, however it includes also cultural program. The space is being used by the private owners, who run commercial activities in a scale, which can benefit from incoming users, but also can exist, being used only by the local society and students on every day basis. This includes commercial space (flexible arrangement - shops), well equipped small-to-mid size fitness club, cafeteria/buffet, bar, billiard and bowling. Also very small office area is proposed, which will be used by the cultural office, supervising all cultural activities in RDM area. At the same time in front of the building a big public square is created. It can be uncovered or partially covered, thanks to the dynamic facade. It is thought to be a scene of everyday activities, but during the days of big events it can be converted into a very specific scene. | ||
| + | <div style="height:152px; width: 850px; margin:0px; padding: 0px; padding-top: 20px; overflow: hidden;"> | ||
| + | <div style="float:left; width: 270px; height 152px; margin-right:20px; border:0px;" align="center"> | ||
| + | [[File:Project8-Modern-urban-square.jpg|270px]] | ||
| + | </div> | ||
| + | <div style="float:left; width: 270px; height 152px; margin-right:20px; border:0px;" align="center"> | ||
| + | [[File:Project8 scena main.jpg|270px]] | ||
| + | </div> | ||
| + | </div> | ||
==Connections== | ==Connections== | ||
Revision as of 04:06, 2 October 2012
<comments/>


