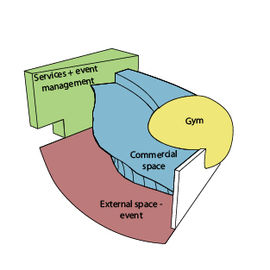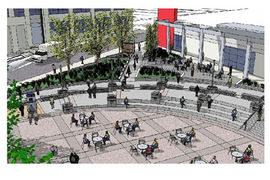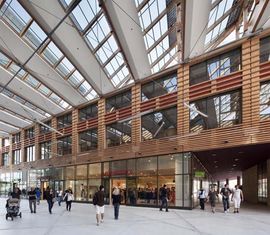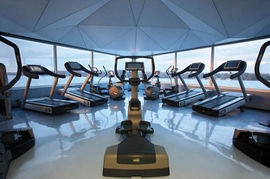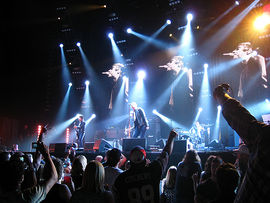project08:Interactions
Interactions
Contents |
project:project(s)
SEPAC is interacting with many neighbouring projects, trying to build a coherent spatial solution for the Eastern side of the RDM Dock. As a object of culture it is tightly connected with The Fifth Season (link). The link is acheved by a physical bridge between both projects. This realize also an idea of project Continuality, howewer the description doesn't give informations, which can be used to assume any physical qualities of the concept, so it is hard to describe a possible physical connection.
project:building(s)
At the beggining it is important to mark that SEPAC refers mostly to the Eastern part of the dock. The Western part of the dock is beeing developed now, and it is mostly adressing the innovation and fabrication aspects. It works as an incubator for new and innovative companies, dealing with technologies. We are designing an intervention that will shift the region from only industrial thowards more mixed use. Our intervention is mostly situated on the water, the technology incubator is occupying a huge ammount of the old shipyard buildings, developing mostly around the main building. Knowing that we can assume that the eastern part will be developed in the later stage and can be used for different purpose.
project:object(s)
Urban area tagged as a "Open area on the east side of docks" is suitable to accomodate a typology mentioned above. It is a plot of 6000 m2, surrounded by buildings which are likely to be converted e.g. into housing. The site can also be used to provide the parking places in the underground parking which can be a demand if the Hyperbody intervention would have been succesfull. The SEPAC concept interact with this area acting as the building that encloses the area from the side of water (creates on of the frontages). Also adresses the audience which comes from this area. Either the permanent (new local inhabitants) and the temporary (those who came by car to this region).
building(s):object(s)
The building interacts with the Urban square and the Park by spiltting those two worlds.
project:person(s)
Many students complain, that there is no place to hang out, urban furniture that were placed on the narrow piece of land in front of the workshops is now abbandoned, in pieces or in a very bad condition. Additionally the RDM Receptionist said that it is very windy and when you drive around the corner of the building you can be blown from your bike by the wind. This matters can be adressed by developing urban interiors in more human scale, fitted between the buildings to avoid unwanted exposition to wind.
The solid of the SEPAC is placed in a way that protects the users from the wind from the most common direction. The open area in front of the building is acting as the firs element of urban public space.
At the same time, SEPAC generates much movement, supplying people with commercial functions and some which go beyond only the commercial scale. The idea is to create a space which will fulfill basic needs, so that the users wont be comming to the Rotterdam with every, basic need. Proposed functions are also trying to reinforce the feeling of community eg. fitness club.
