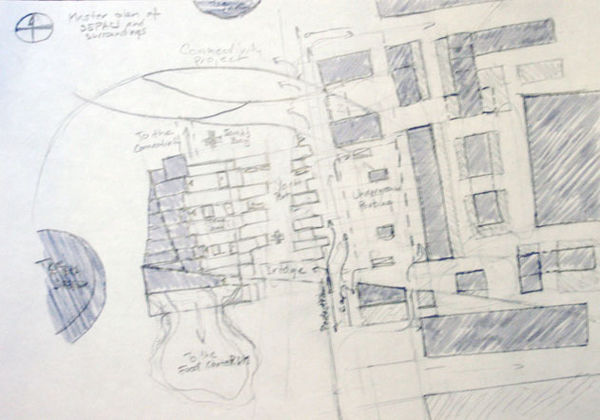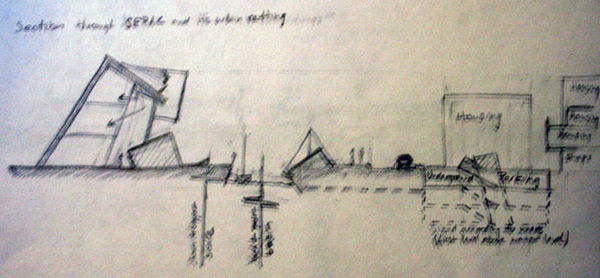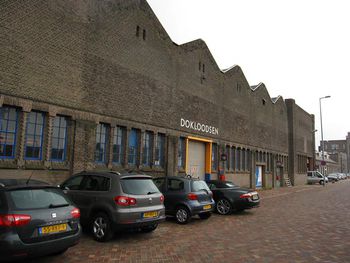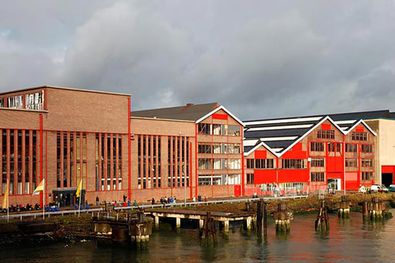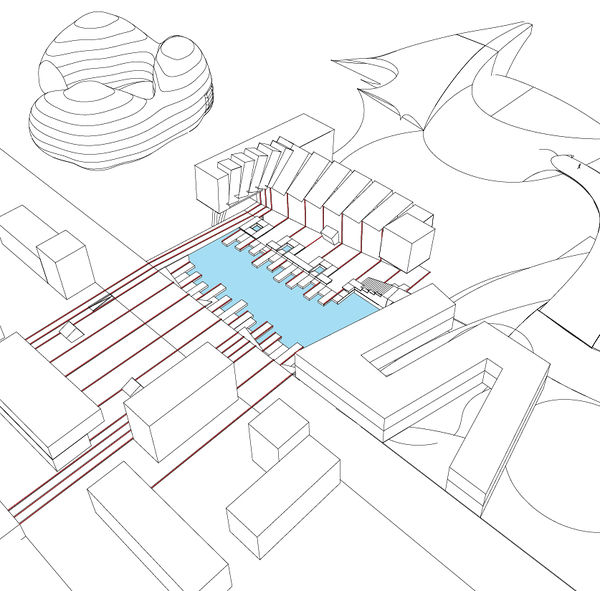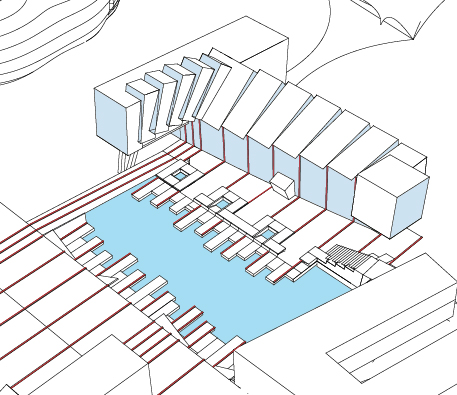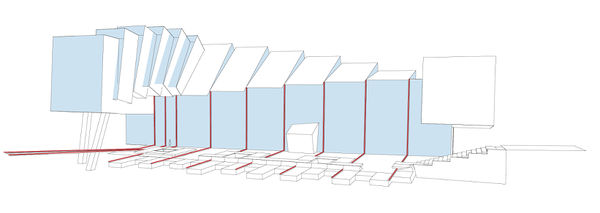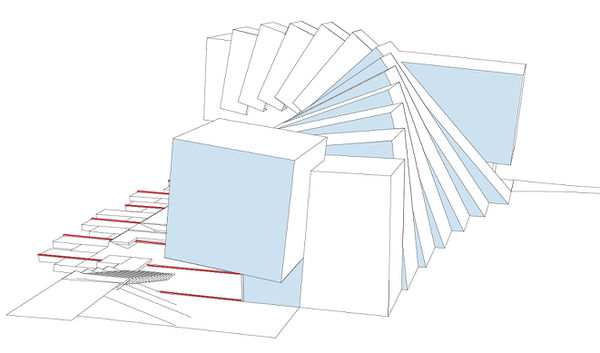project08:Styling
From rerdm
(Difference between revisions)
| Line 21: | Line 21: | ||
[[File:MG 2123.JPG|1024px]] | [[File:MG 2123.JPG|1024px]] | ||
| − | [[File:Project 8 | + | [[File:Project 8 neighbourh 1.jpg|350px]] [[File:Project 8 neighbourh 2.jpg|395px]] |
| − | + | ||
| − | + | ||
| − | + | ||
[[File:Proj 8 per1-01.jpg|600px]] | [[File:Proj 8 per1-01.jpg|600px]] | ||
[[File:Proj 8 per1-02.jpg|600px]] | [[File:Proj 8 per1-02.jpg|600px]] | ||
| − | |||
| − | |||
| − | |||
| − | |||
[[File:Proj 8 per2-01.jpg|600px]] | [[File:Proj 8 per2-01.jpg|600px]] | ||
[[File:Proj 8 per2-03.jpg|600px]] | [[File:Proj 8 per2-03.jpg|600px]] | ||
