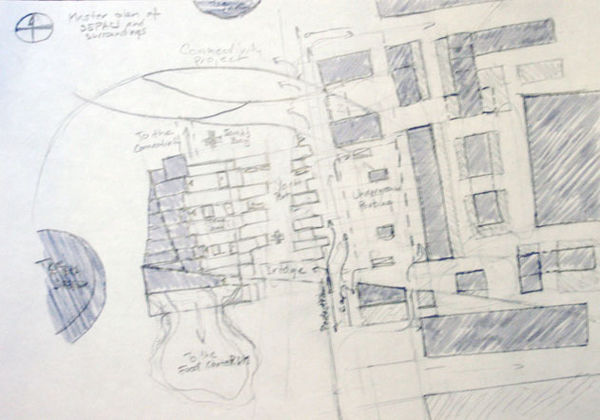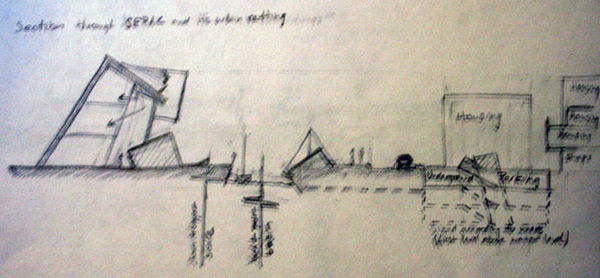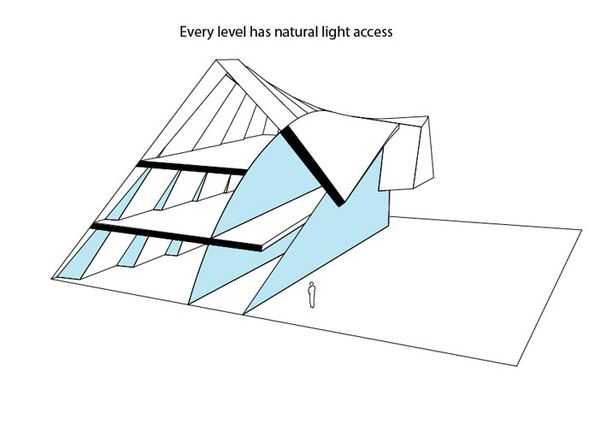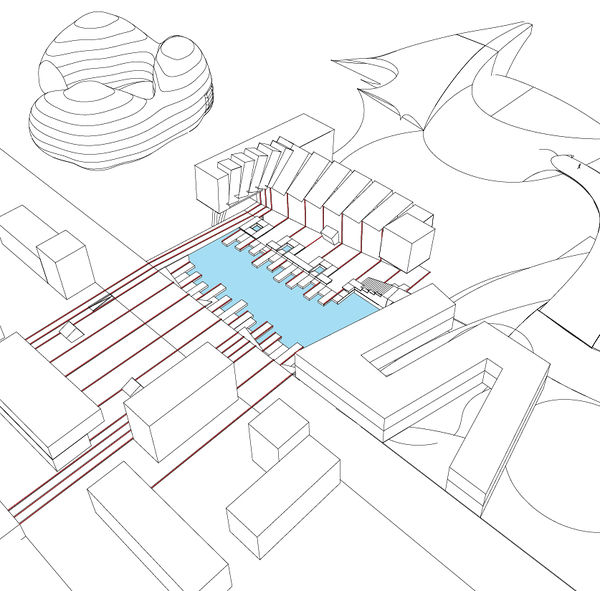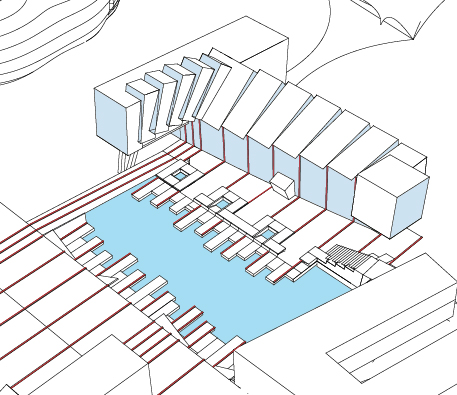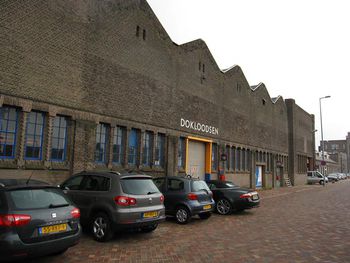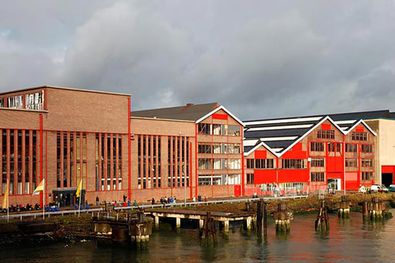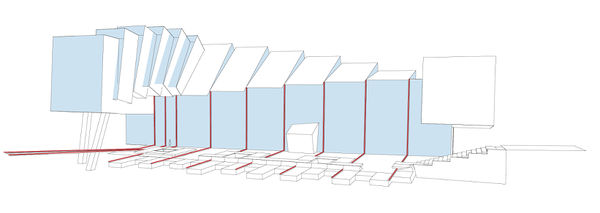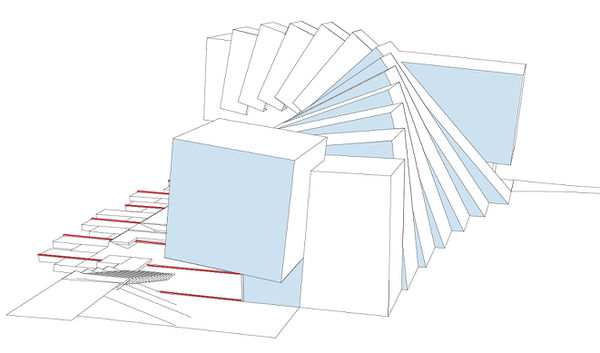project08:Styling
From rerdm
SEPAC main solid - the commercial space
The main solid hosts commercial complex. This consists of communication area, service, cafe/buffet, administration and the commercial area itself. The main area can shrink and grow accordingly to the spatial needs of current activity. This is achieved through movable roof and one facade.
