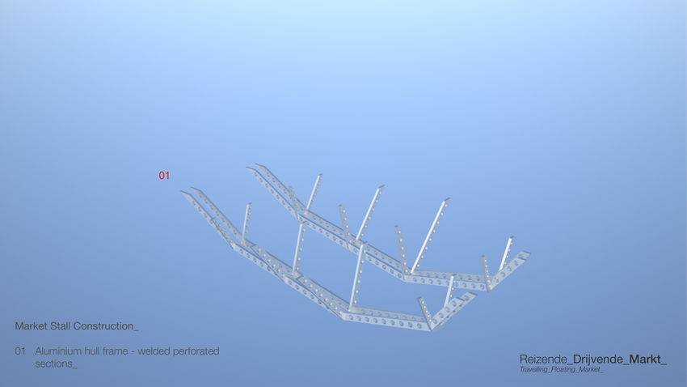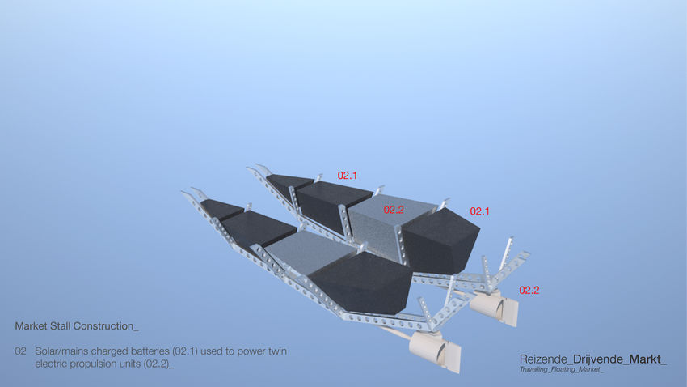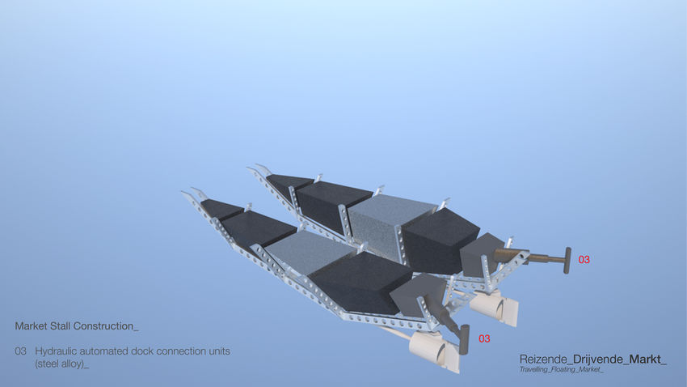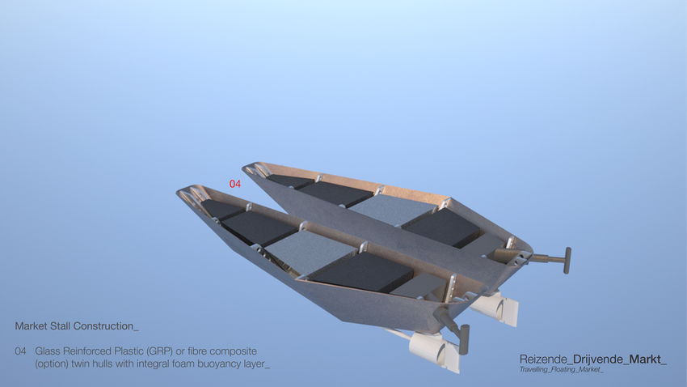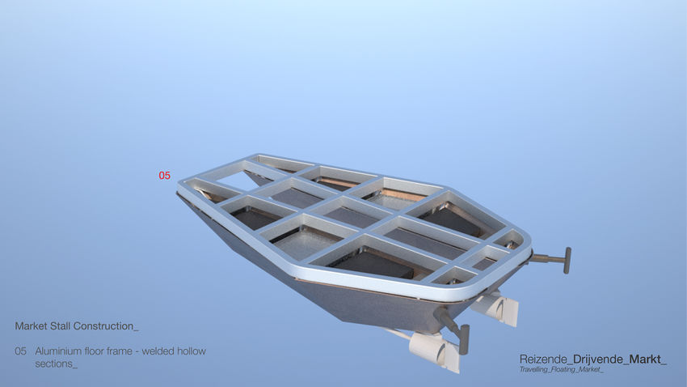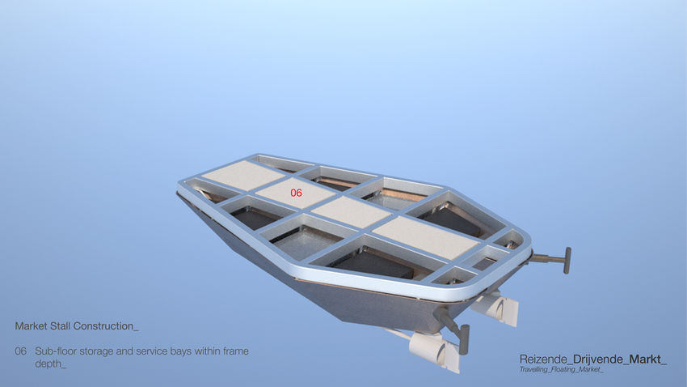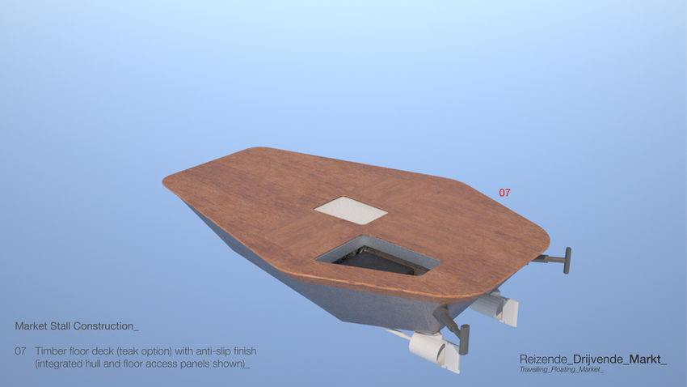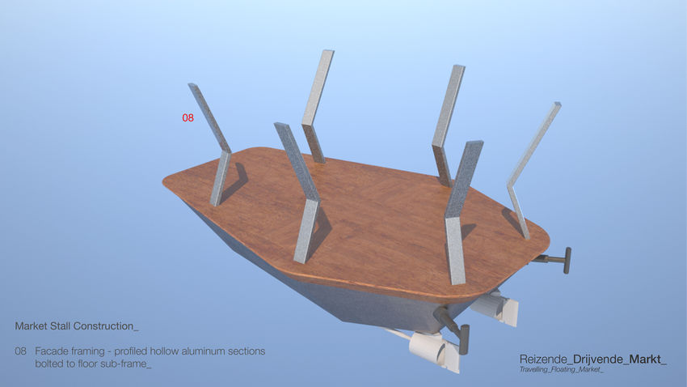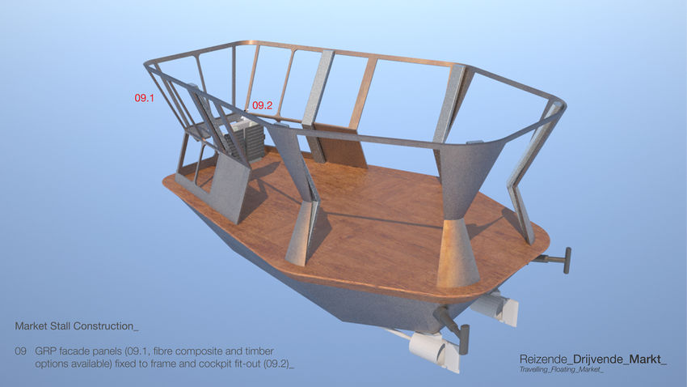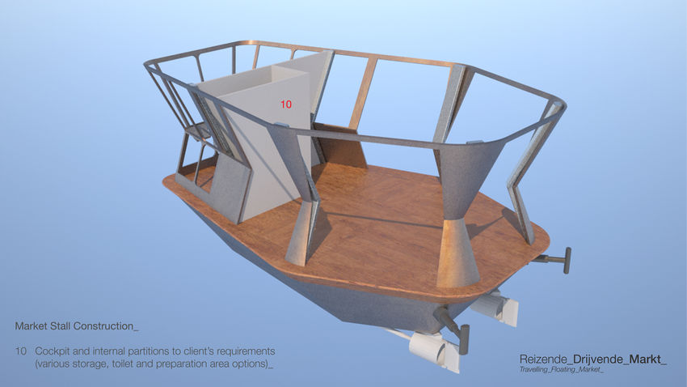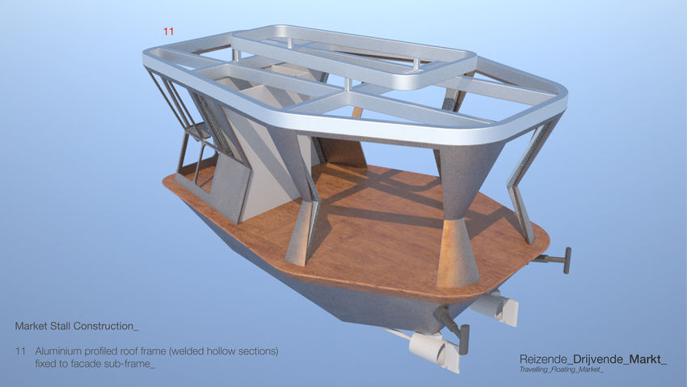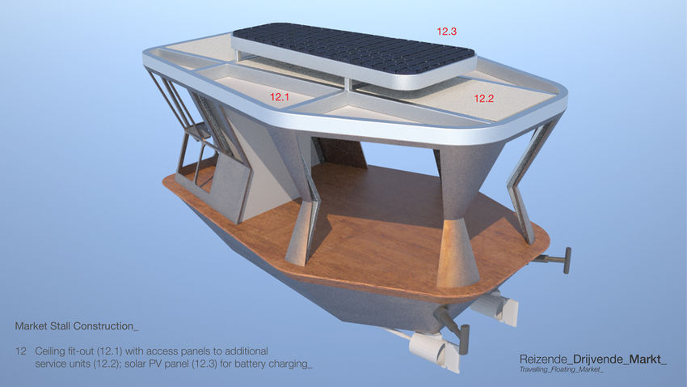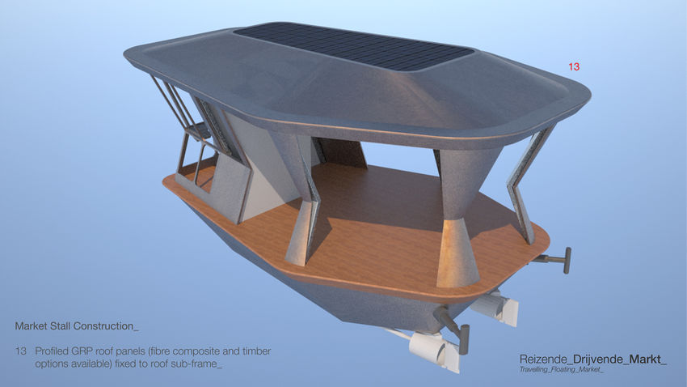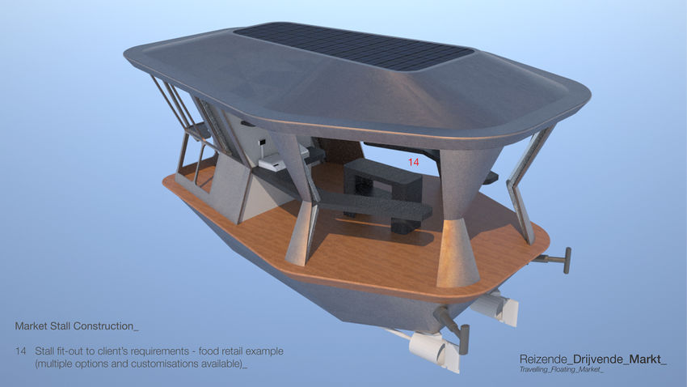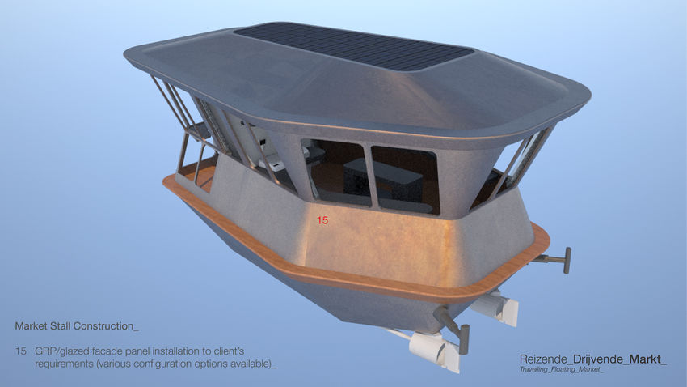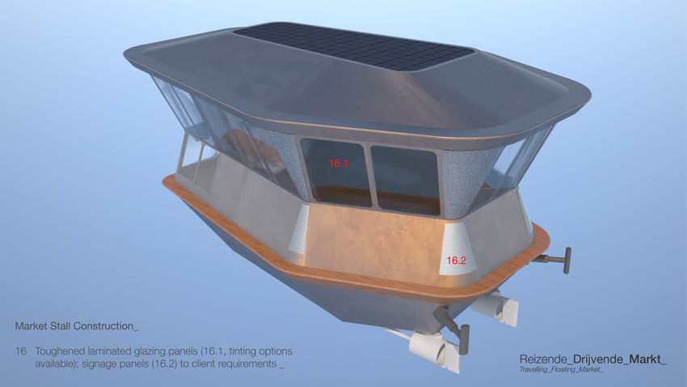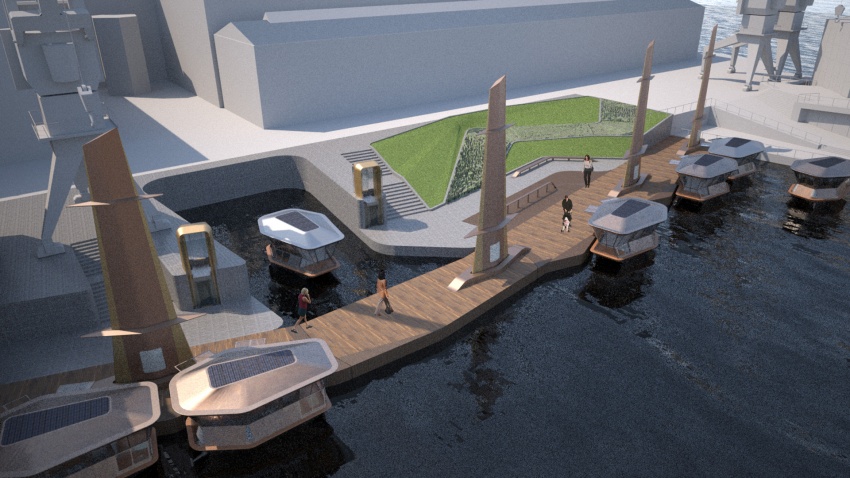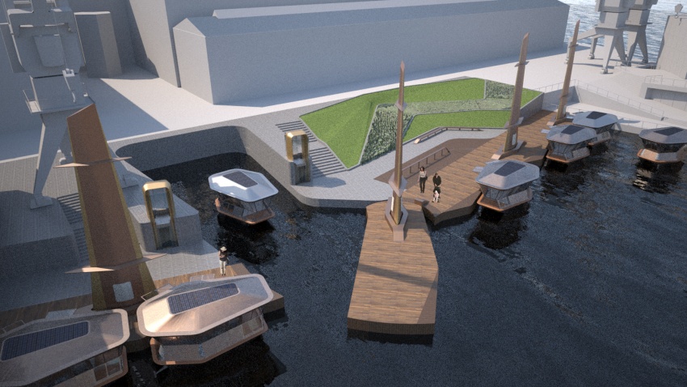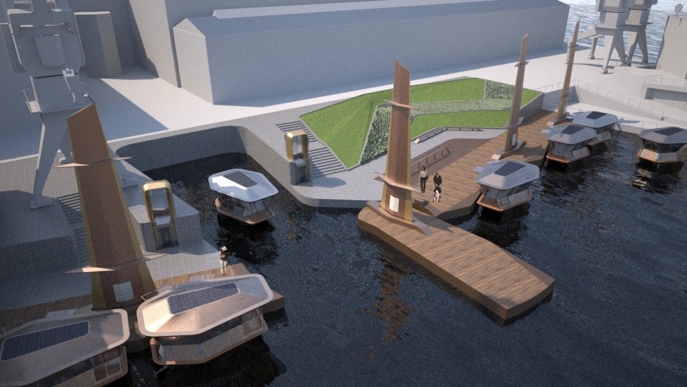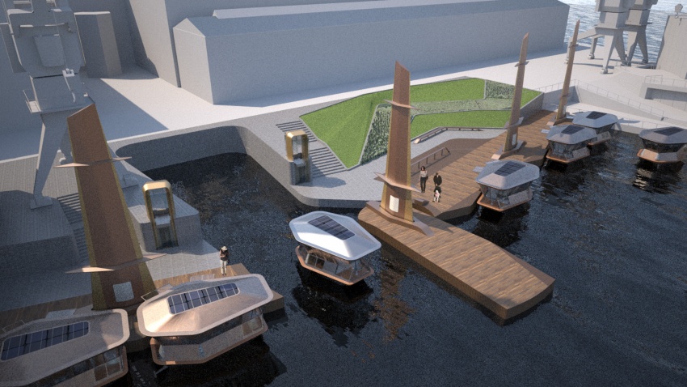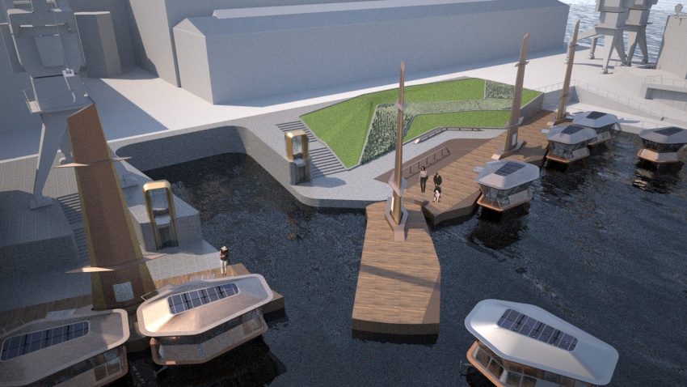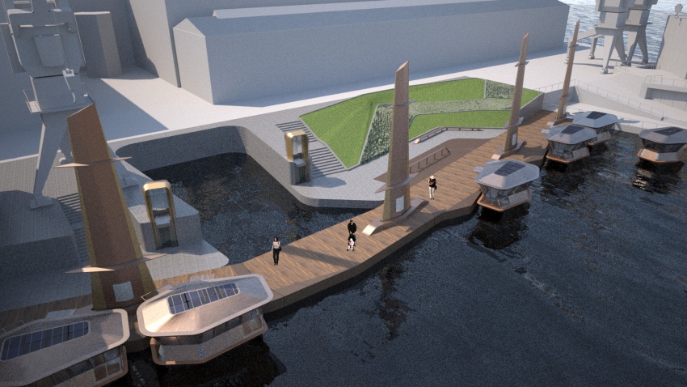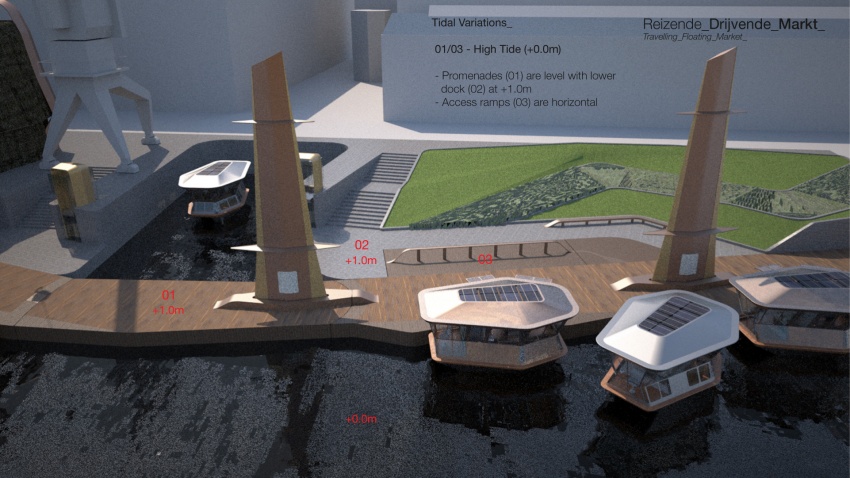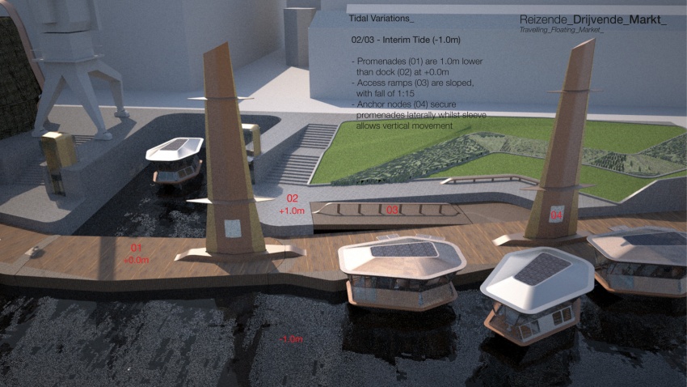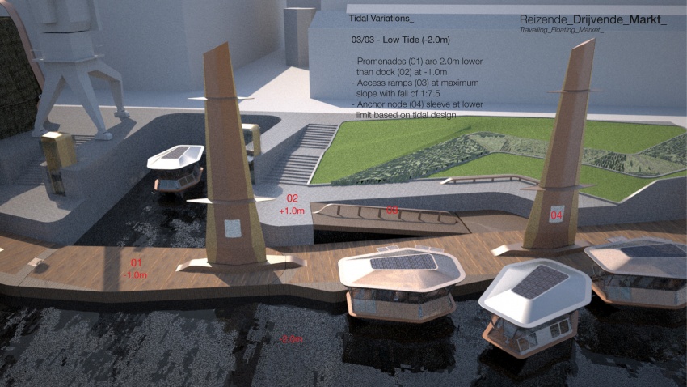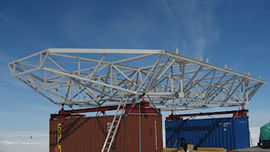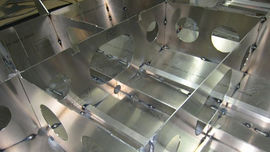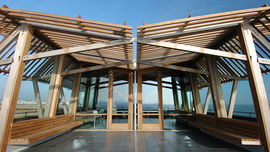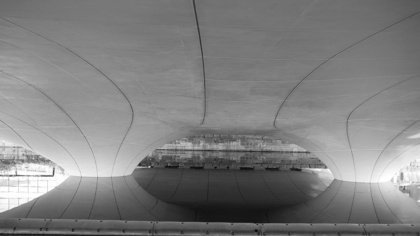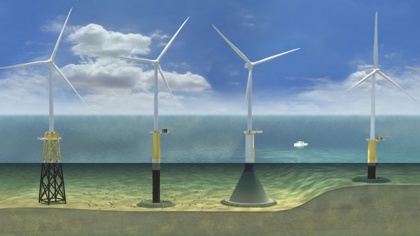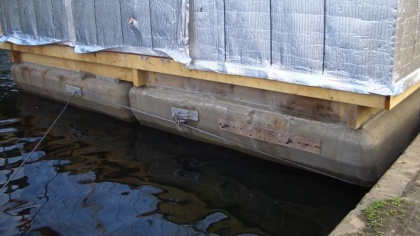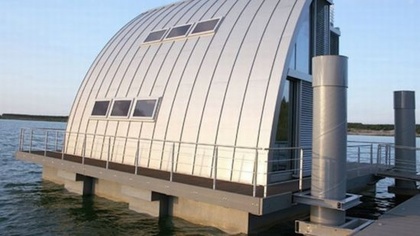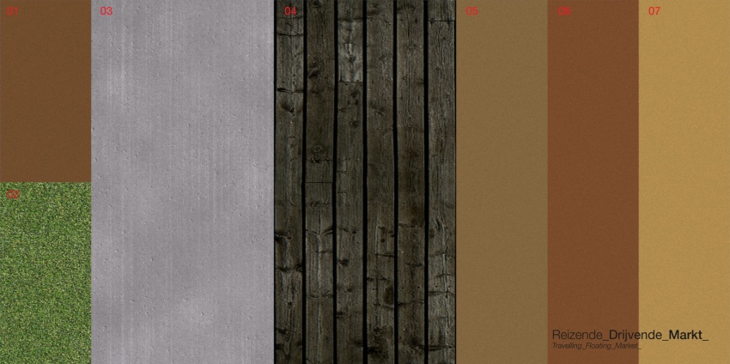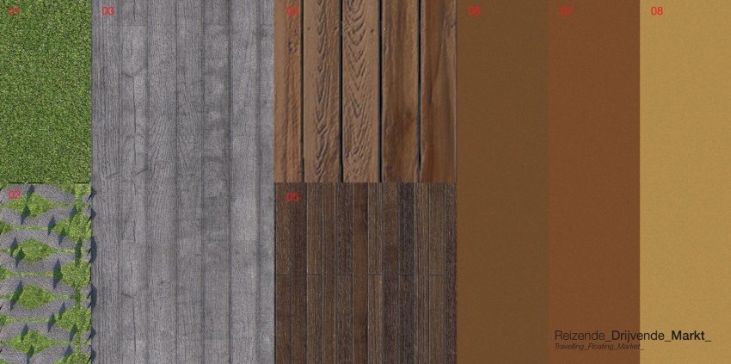project19:Performance
| (25 intermediate revisions by one user not shown) | |||
| Line 20: | Line 20: | ||
==Market Stalls== | ==Market Stalls== | ||
| − | '''Construction Sequence''' | + | '''Construction Sequence''' ''(slideshow)'' |
| Line 40: | Line 40: | ||
<div>[[Image:project19_Stall Buildup_15.1.jpg|850px]]</div> | <div>[[Image:project19_Stall Buildup_15.1.jpg|850px]]</div> | ||
<div>[[Image:project19_Stall Buildup_16.1.jpg|850px]]</div> | <div>[[Image:project19_Stall Buildup_16.1.jpg|850px]]</div> | ||
| − | |id=stallconstruction sequence=forward transition=fade refresh= | + | |id=stallconstruction sequence=forward transition=fade refresh=4250 |
}} | }} | ||
| Line 46: | Line 46: | ||
==Promenades== | ==Promenades== | ||
| − | '''01 - Rotating Access Bridges''' | + | '''01 - Rotating Access Bridges''' ''(slideshow)'' |
| + | |||
| + | |||
| + | To enable movement through the market by stalls and other boats, there are four rotating bridges located on key promenades (see plans) - here a recently refurbished market stall departs the dock adjacent to the Innovation Dock building. | ||
| Line 56: | Line 59: | ||
<div>[[Image:project19_Bridge Opening_05.jpg|850px]]</div> | <div>[[Image:project19_Bridge Opening_05.jpg|850px]]</div> | ||
<div>[[Image:project19_Bridge Opening_06.jpg|850px]]</div> | <div>[[Image:project19_Bridge Opening_06.jpg|850px]]</div> | ||
| − | |id=bridge01 sequence=forward transition= | + | |id=bridge01 sequence=forward transition=cut refresh=3000 |
}} | }} | ||
| − | '''02 - Tidal Access Ramps''' | + | '''02 - Tidal Access Ramps''' ''(slideshow)'' |
| + | {{#slideshow: | ||
| + | <div>[[Image:project19_Tidal_01.1.jpg|850px]]</div> | ||
| + | <div>[[Image:project19_Tidal_02.1.jpg|850px]]</div> | ||
| + | <div>[[Image:project19_Tidal_03.1.jpg|850px]]</div> | ||
| + | <div>[[Image:project19_Tidal_02.1.jpg|850px]]</div> | ||
| + | |id=tidal01 sequence=forward transition=cut refresh=4000 | ||
| + | }} | ||
| − | == | + | ==Structural Approaches== |
'''Framing''' | '''Framing''' | ||
| − | + | ''Hover over all images for accompanying text'' | |
<div style="height:152px; width: 850px; margin:0px; padding: 0px; padding-top: 20px; overflow: hidden;"> | <div style="height:152px; width: 850px; margin:0px; padding: 0px; padding-top: 20px; overflow: hidden;"> | ||
<div style="float:left; width: 270px; height 152px; margin-right:20px; border:0px;" align="center"> | <div style="float:left; width: 270px; height 152px; margin-right:20px; border:0px;" align="center"> | ||
| − | [[File:project19_Space Frame Hull 03.1.jpg|270px|Example of aluminium space frame, here used to construct an Antarctic research station.]] | + | [[File:project19_Space Frame Hull 03.1.jpg|270px|Example of aluminium space frame, here used to construct an Antarctic research station. As shown above, this approach is used to frame the market stalls.]] |
</div> | </div> | ||
<div style="float:left; width: 270px; height 152px; margin-right:20px; border:0px;" align="center"> | <div style="float:left; width: 270px; height 152px; margin-right:20px; border:0px;" align="center"> | ||
| − | [[File:project19_Space Frame Hull 04.1.jpg|270px|Internal cells within an aluminium hulled boat | + | [[File:project19_Space Frame Hull 04.1.jpg|270px|Internal cells within an aluminium hulled boat - the stall construction utilises ]] |
</div> | </div> | ||
<div style="float:left; width: 270px; height 152px; border:0px;" align="center"> | <div style="float:left; width: 270px; height 152px; border:0px;" align="center"> | ||
| Line 85: | Line 95: | ||
| − | '''Foundations''' | + | '''Hub and Anchor Node Foundations''' |
| − | [[File:project19_Spencer Dock Bridge 01.1.jpg| | + | [[File:project19_Spencer Dock Bridge 01.1.jpg|420px|Spencer Dock Bridge, 2009, Amanda Levete Architects. This road bridge uses sculptural concrete piers to anchor to the bed of the dock, highlighting that aesthetics apply to even the base elements.]] [[File:project19_Turbine Foundations 01.1.jpg|420px|The project can borrow foundation techniques developed for the offshore turbine industry, including piled and gravity approaches.]] |
| − | + | '''Promenade Buoyancy''' | |
| − | + | [[File:project19_Concrete Pontoons 01.1.jpg|420px|The fixed floating elements of the project (promenades) will integrate existing pontoon techniques into the overall structure. Here precast concrete pontoons are used for a house construction.]] [[File:project19_Steel Pontoons 02.1.jpg|420px|Steel pontoons are another approach as seen here. This also highlights the need to anchor the floating pontoons to the dockside or bed, using foundations that allow the structures to rise and fall with changes in water levels.]] | |
| + | ==Materials== | ||
| − | + | '''01 Social Hubs''' | |
| + | [[File:Hub Materials_01.1.jpg|none|850px|Material palette for social hubs]] | ||
| − | + | 01 Steel panel with brushed alloy finish to profiled planters on roof (RAL 8008 olive brown) | |
| − | + | 02 Grass inlay to rooftop planters | |
| + | |||
| + | 03 Fair-faced reinforced concrete (RC) for slab and beams | ||
| + | |||
| + | 04 Insulated timber facade panels with weathered larch profiled external batens | ||
| + | |||
| + | 05 Steel perimeter frame with brushed alloy finish - cinema (RAL 8000 green brown) | ||
| + | |||
| + | 06 Steel perimeter frame with brushed alloy finish - performance space (RAL 8003 clay brown) | ||
| + | |||
| + | 07 Steel lift frame with brushed alloy finish (RAL1024 ochre yellow) | ||
| + | |||
| + | |||
| + | '''02 Dock and Promenades''' | ||
| + | |||
| + | [[File:LS-Prom Materials_01.1.jpg|none|850px|Material palette for dock, promenades and anchor nodes]] | ||
| + | |||
| + | 01 Grass / vegetation to dockside green area | ||
| + | |||
| + | 02 Grass-concrete paving to dockside ramp | ||
| + | |||
| + | 03 Board-marked reinforced concrete (RC) to dock | ||
| + | |||
| + | 04 Weathered teak decking with anti-slip finish to upper surface of promenades | ||
| + | |||
| + | 05 Timber hull to promenades (dark stained with marine grade finish) | ||
| + | |||
| + | 06 Steel panel with brushed alloy finish to central profiled seating and planters (RAL 8008 olive brown) | ||
| + | |||
| + | 07 Steel profiled panels with brushed alloy finish to node anchor masts (RAL 8003 clay brown) | ||
| + | |||
| + | 08 Steel panel flashing with brushed alloy finish to mast edges (RAL1024 ochre yellow) | ||
Latest revision as of 18:08, 24 January 2013
Contents |
[edit] Market Stalls
Construction Sequence (slideshow)
[edit] Promenades
01 - Rotating Access Bridges (slideshow)
To enable movement through the market by stalls and other boats, there are four rotating bridges located on key promenades (see plans) - here a recently refurbished market stall departs the dock adjacent to the Innovation Dock building.
02 - Tidal Access Ramps (slideshow)
[edit] Structural Approaches
Framing
Hover over all images for accompanying text
Hub and Anchor Node Foundations
Promenade Buoyancy
[edit] Materials
01 Social Hubs
01 Steel panel with brushed alloy finish to profiled planters on roof (RAL 8008 olive brown)
02 Grass inlay to rooftop planters
03 Fair-faced reinforced concrete (RC) for slab and beams
04 Insulated timber facade panels with weathered larch profiled external batens
05 Steel perimeter frame with brushed alloy finish - cinema (RAL 8000 green brown)
06 Steel perimeter frame with brushed alloy finish - performance space (RAL 8003 clay brown)
07 Steel lift frame with brushed alloy finish (RAL1024 ochre yellow)
02 Dock and Promenades
01 Grass / vegetation to dockside green area
02 Grass-concrete paving to dockside ramp
03 Board-marked reinforced concrete (RC) to dock
04 Weathered teak decking with anti-slip finish to upper surface of promenades
05 Timber hull to promenades (dark stained with marine grade finish)
06 Steel panel with brushed alloy finish to central profiled seating and planters (RAL 8008 olive brown)
07 Steel profiled panels with brushed alloy finish to node anchor masts (RAL 8003 clay brown)
08 Steel panel flashing with brushed alloy finish to mast edges (RAL1024 ochre yellow)
