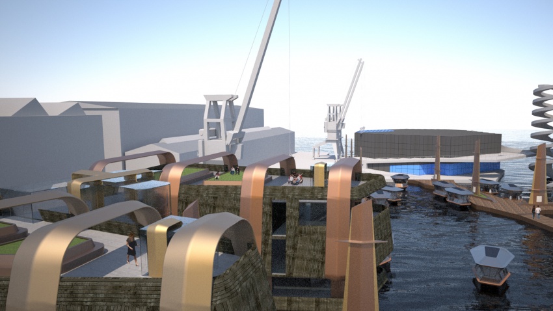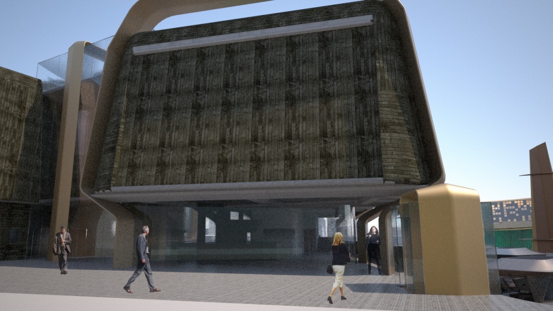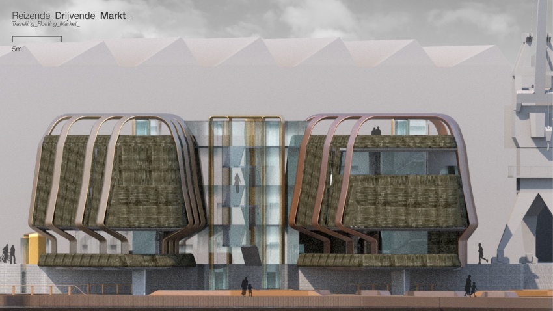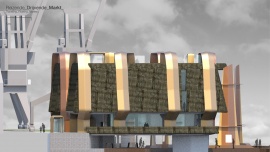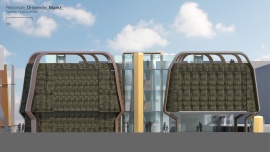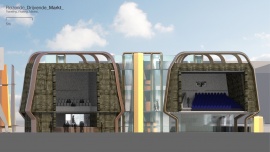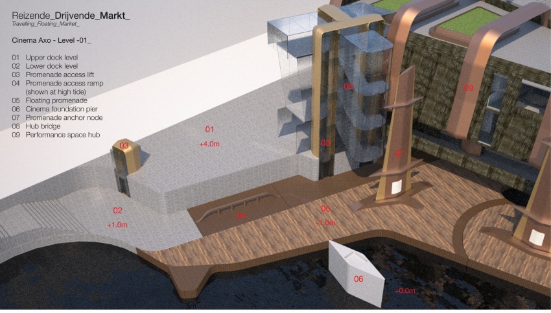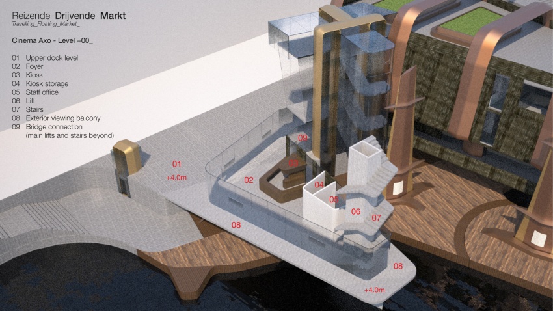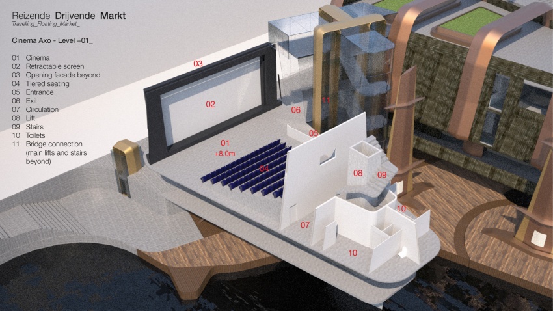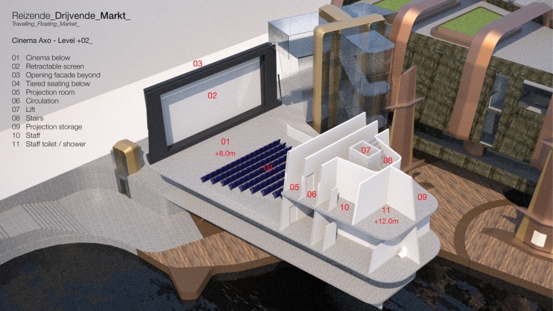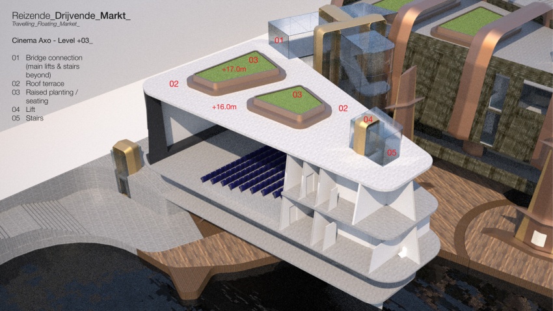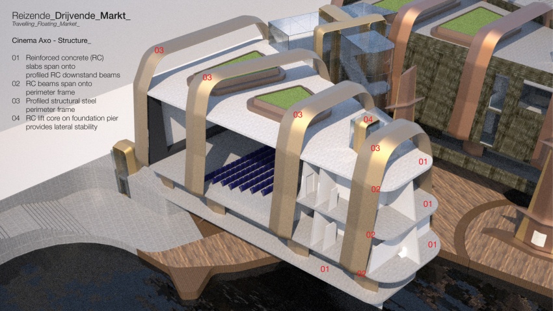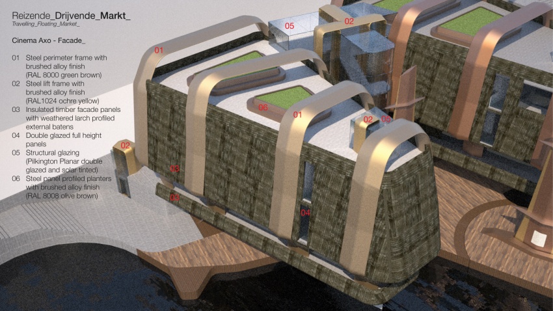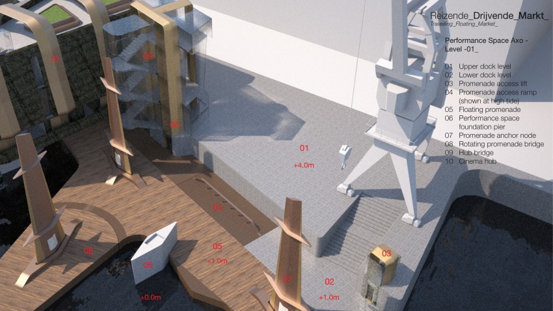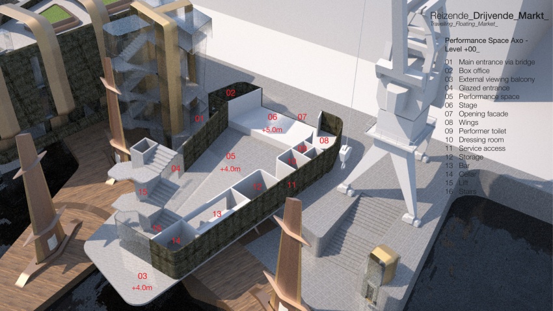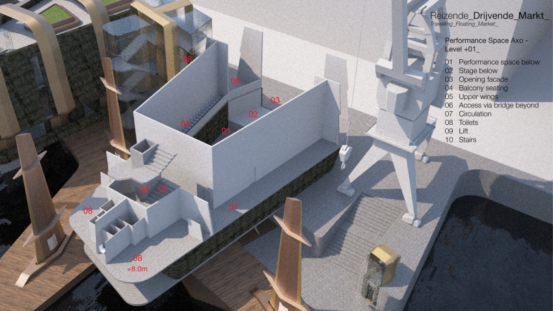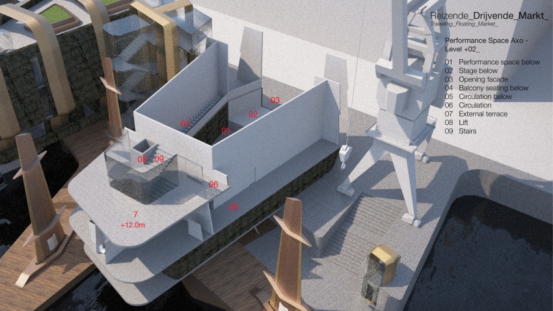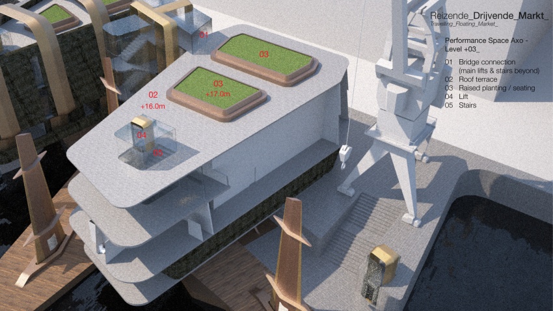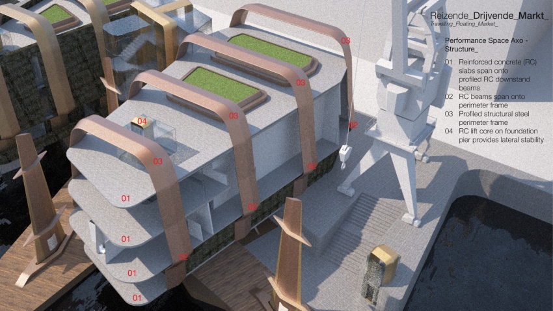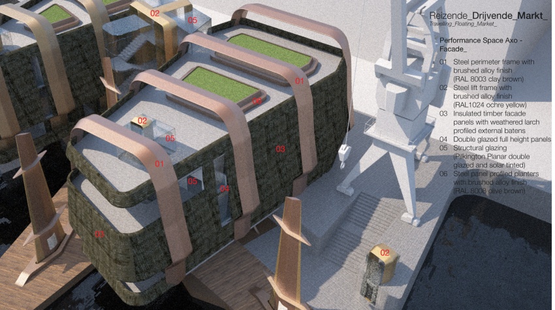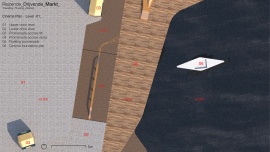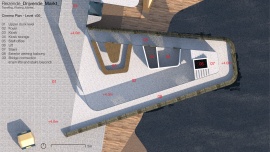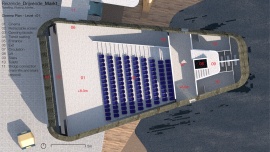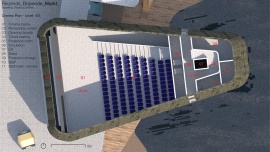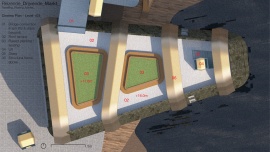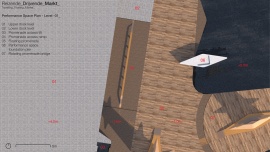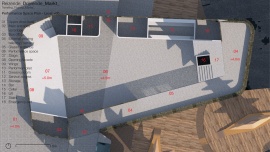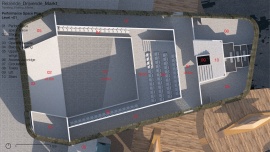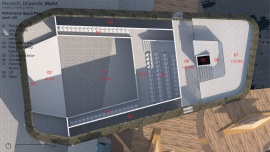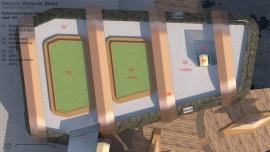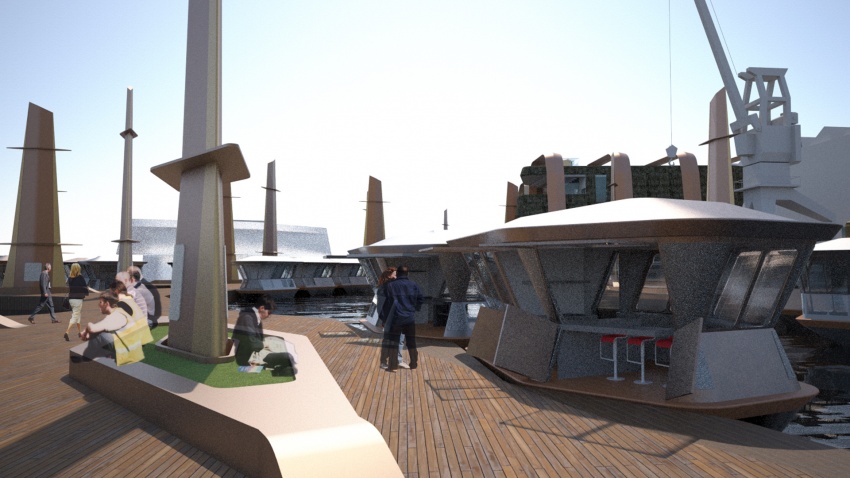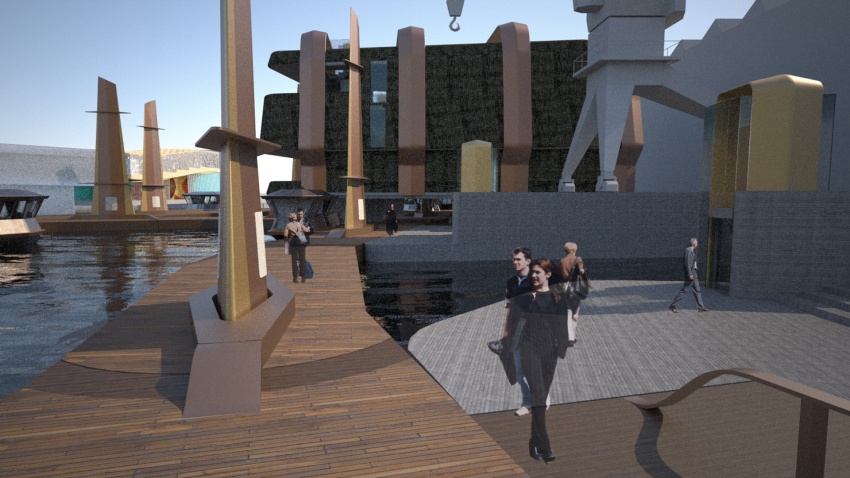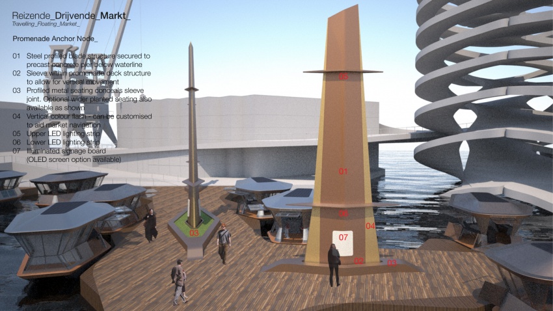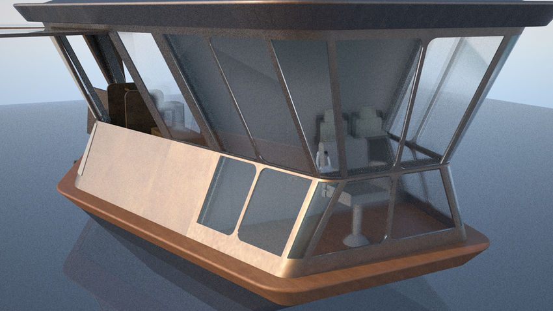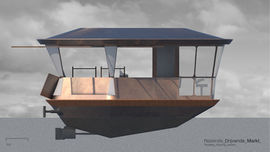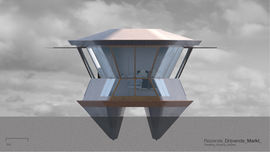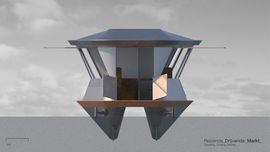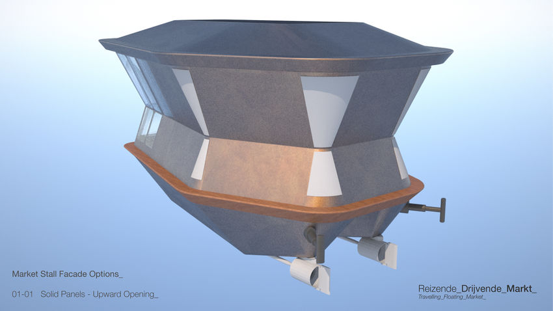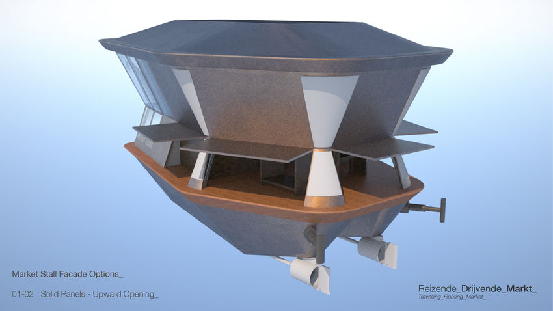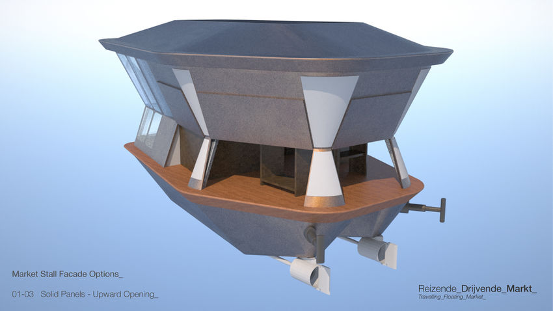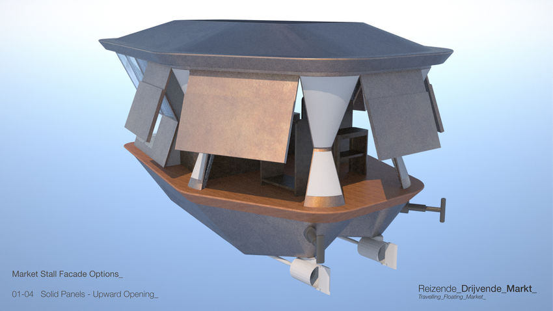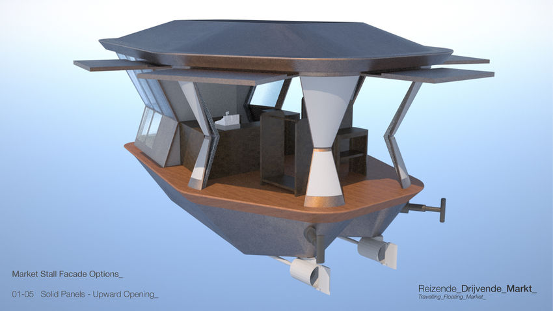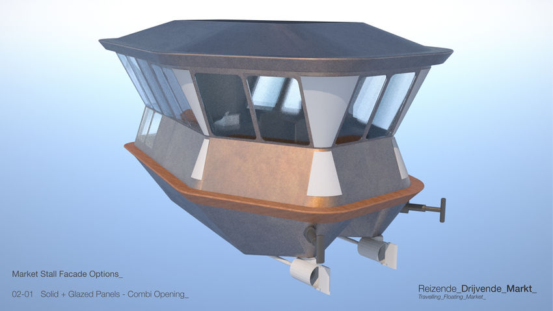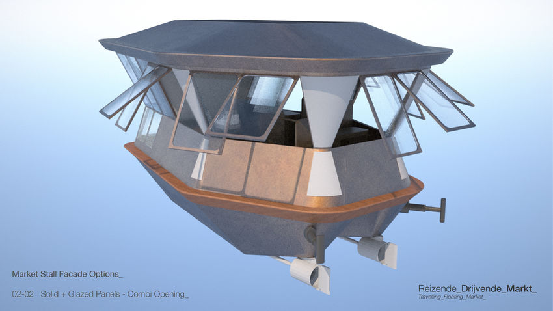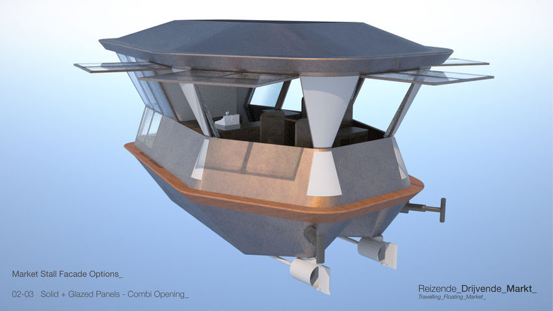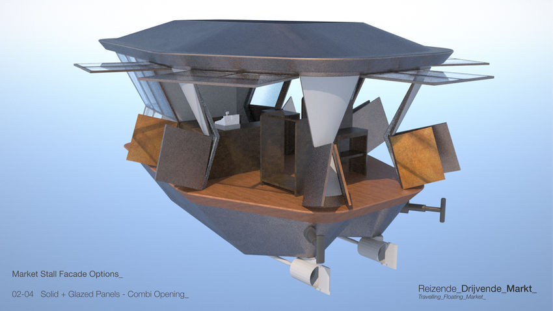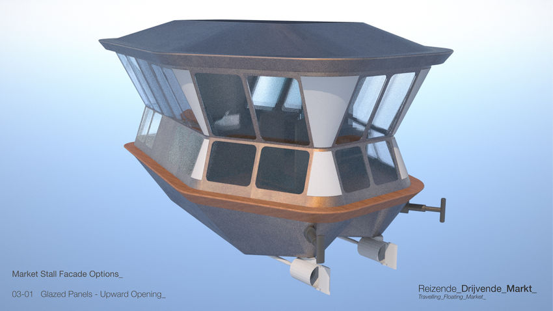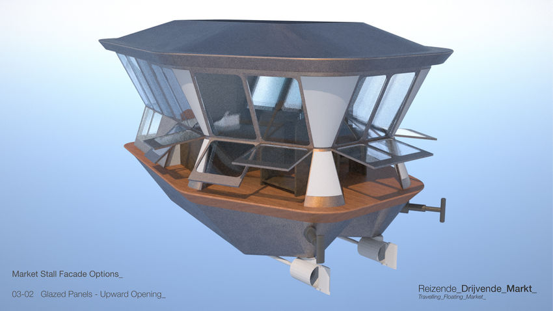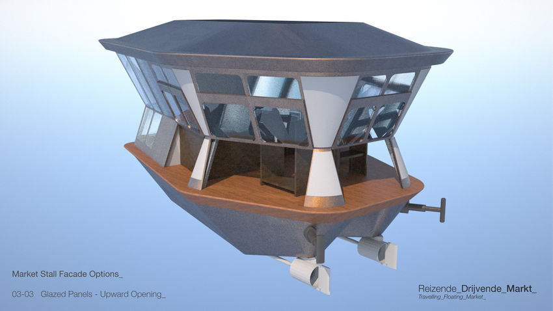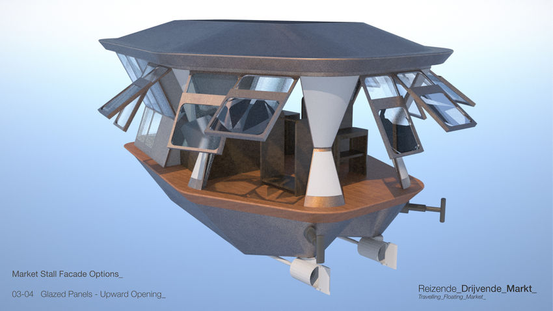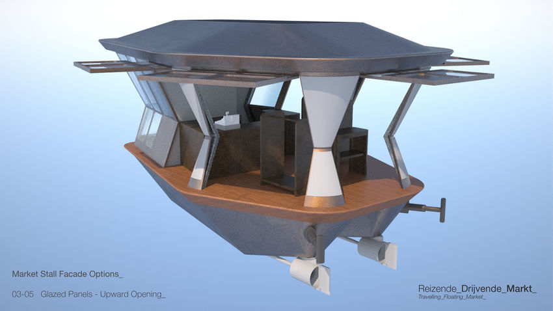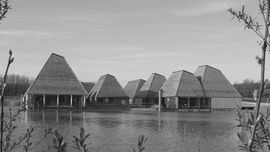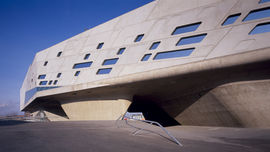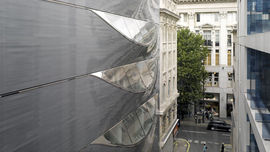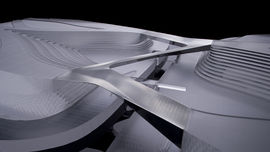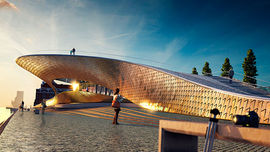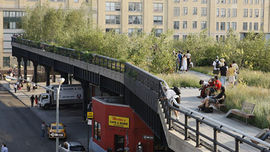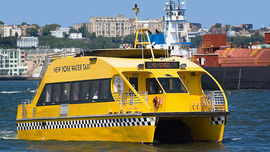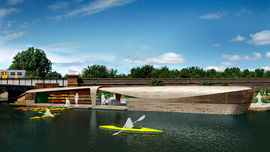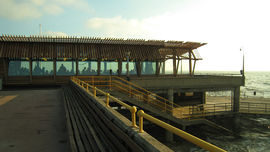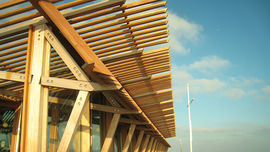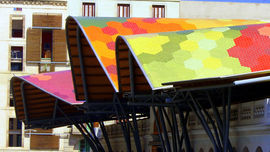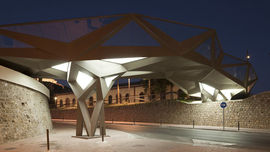project19:Styling
From rerdm
(Difference between revisions)
| (39 intermediate revisions by one user not shown) | |||
| Line 1: | Line 1: | ||
<div style="height:30px; width: 850px; margin:0px; padding: 0px; padding-top: 20px; border: 0px;"> | <div style="height:30px; width: 850px; margin:0px; padding: 0px; padding-top: 20px; border: 0px;"> | ||
| − | <div style="float:left; width: | + | <div style="float:left; width: 196px; height 30px; border: 1px solid #aaa; margin-right:17px; " align="center"> |
[[project19:Frontpage |'''Reizende Drijvende Markt''']] | [[project19:Frontpage |'''Reizende Drijvende Markt''']] | ||
</div> | </div> | ||
| − | <div style="float:left; width: | + | <div style="float:left; width: 196px; height 30px; border: 1px solid #aaa; margin-right:17px;" align="center"> |
[[project19:interactions |'''Interactions''']] | [[project19:interactions |'''Interactions''']] | ||
</div> | </div> | ||
| − | <div style="float:left; width: | + | <div style="float:left; width: 196px; height 30px; border: 1px solid #aaa; margin-right:17px;" align="center"> |
| − | [[project19: | + | [[project19:performance |'''Performance''']] |
</div> | </div> | ||
| − | <div style="float:right; width: | + | <div style="float:right; width: 196px; height 30px; border: 1px solid #aaa; " align="center"> |
| − | [[project19: | + | [[project19:development |'''Development''']] |
</div> | </div> | ||
</div> | </div> | ||
| Line 19: | Line 19: | ||
==Social Hubs== | ==Social Hubs== | ||
| + | |||
| + | ''Hover over all images for accompanying text'' | ||
| + | |||
| + | '''Perspectives''' | ||
| + | |||
| + | |||
| + | ''01 Roof Terraces'' | ||
| + | |||
| + | [[File:project19_Low Perspective_07.jpg|none|850px|A key aim of the market is to maximise public and outdoor green spaces, due to the uncompromising industrial context of the dock. Both of the social hub have roof terraces that incorporate raised planted elements framed by profiled seating, whilst the over-sailing structural members provide shade in the sun. Another feature of the hubs are balconies on lower floors that provide vistas ove the market below]] | ||
| + | |||
| + | |||
| + | |||
| + | ''02 Entrances'' | ||
| + | |||
| + | [[File:project19_Low Perspective_08.jpg|none|850px|Western elevation of cinema hub, highlighting the main raised form above the glazed entrance foyer. The brightly coloured promenade access lifts are situated along this upper level to facilitate access to the market below]] | ||
| + | |||
| + | |||
| + | '''Elevations''' | ||
| + | |||
| + | |||
| + | ''01 - Eastern'' | ||
| + | |||
| + | [[File:Hub Elevation - East_01.1.jpg|none|850px|Eastern elevation of cinema and performance space hubs, linked by bridge connection (promenade node anchors omitted for clarity).]] | ||
| + | |||
| + | |||
| + | ''02 - Southern / 03.1 - Western (closed) / 03.2 - Western (open)'' | ||
| + | <div style="height:152px; width: 850px; margin:0px; padding: 0px; padding-top: 20px; overflow: hidden;"> | ||
| + | <div style="float:left; width: 270px; height 152px; margin-right:20px; border:0px;" align="center"> | ||
| + | [[File:project19_Hub Elevation - South_01.1.jpg|270px|The striking profiled metal structural frame of the hubs contrasts with the weathered timber facades, whilst the overall forms and materials used echo the marine and former ship-building of the surrounding area]] | ||
| + | </div> | ||
| + | <div style="float:left; width: 270px; height 152px; margin-right:20px; border:0px;" align="center"> | ||
| + | [[File:project19_Hub Elevation - West_01.1.jpg|270px|The facades of both hubs on this elevation are characterised by the large hangar-style opening elements...]] | ||
| + | </div> | ||
| + | <div style="float:left; width: 270px; height 152px; border:0px;" align="center"> | ||
| + | [[File:project19_Hub Elevation - West_02.1.jpg|270px|...these fold back when required to give an extended outdoor stage for the performance space, whilst the cinema is then able to project directly onto the large blank wall of the Innovation Dock beyond. These interactive features are key in making the former dock come alive once again]] | ||
| + | </div> | ||
| + | </div> | ||
| + | |||
'''Axos''' | '''Axos''' | ||
| − | ''01 - Cinema'' | + | ''01 - Cinema (slideshow)'' |
| Line 34: | Line 72: | ||
<div>[[Image:project19_Cinema Axo Ext 01_01.1.jpg|850px]]</div> | <div>[[Image:project19_Cinema Axo Ext 01_01.1.jpg|850px]]</div> | ||
<div>[[Image:project19_Cinema Axo Ext 02_01.1.jpg|850px]]</div> | <div>[[Image:project19_Cinema Axo Ext 02_01.1.jpg|850px]]</div> | ||
| − | |id=cinemaaxo01 sequence=forward transition=fade refresh= | + | |id=cinemaaxo01 sequence=forward transition=fade refresh=6000 |
}} | }} | ||
| − | ''02 - Performance Space'' | + | ''02 - Performance Space (slideshow)'' |
{{#slideshow: | {{#slideshow: | ||
| − | <div>[[Image:project19_Perf Axo -01_01. | + | <div>[[Image:project19_Perf Axo -01_01.1.jpg|850px]]</div> |
| − | |id=perfaxo01 sequence=forward transition=fade refresh= | + | <div>[[Image:project19_Perf Axo +00_01.1.jpg|850px]]</div> |
| + | <div>[[Image:project19_Perf Axo +01_01.1.jpg|850px]]</div> | ||
| + | <div>[[Image:project19_Perf Axo +02_01.1.jpg|850px]]</div> | ||
| + | <div>[[Image:project19_Perf Axo +03_01.1.jpg|850px]]</div> | ||
| + | <div>[[Image:project19_Perf Axo Ext 01_01.1.jpg|850px]]</div> | ||
| + | <div>[[Image:project19_Perf Axo Ext 02_01.1.jpg|850px]]</div> | ||
| + | |id=perfaxo01 sequence=forward transition=fade refresh=6000 | ||
}} | }} | ||
| Line 96: | Line 140: | ||
</div> | </div> | ||
</div> | </div> | ||
| + | |||
| + | ==Promenades== | ||
| + | |||
| + | ''Hover over all images for accompanying text'' | ||
| + | |||
| + | |||
| + | '''Perspectives''' | ||
| + | |||
| + | ''01 Layout'' | ||
| + | |||
| + | [[File:project19_Low Perspective_05.jpg|none|850px|View south along north-south market promenade, highlighting the contoured edges of the promenades which help create a secure and stable connection for the stalls. The promenades are free to rise and fall with the tide, with the fixed central node anchors securing the promenades laterally via a profiled sleeve connection]] | ||
| + | |||
| + | ''02 Dock Access'' | ||
| + | |||
| + | [[File:project19_Low Perspective_12.jpg|none|850px|View south along dockside promenade, highlighting the connections and access from the revised dock form. Stairs and lifts provide access from the upper level, whilst the promenades are connected via gangway ramps - as the promenades rise and fall with the tide these allow continuous access for all users]] | ||
| + | |||
| + | ''03 Anchor Nodes'' | ||
| + | |||
| + | [[File:project19_Node Perspective_01.1.jpg|none|850px|Details of the promenade anchor nodes]] | ||
==Market Stalls== | ==Market Stalls== | ||
| + | |||
| + | ''Hover over all images for accompanying text'' | ||
'''Perspective''' | '''Perspective''' | ||
| Line 128: | Line 193: | ||
| − | ''01 - Solid Panels - Upward Opening'' | + | ''01 - Solid Panels - Upward Opening (slideshow)'' |
{{#slideshow: | {{#slideshow: | ||
| Line 144: | Line 209: | ||
| − | ''02 - Solid + Glazed Panels - Combi Opening'' | + | ''02 - Solid + Glazed Panels - Combi Opening (slideshow)'' |
{{#slideshow: | {{#slideshow: | ||
| Line 158: | Line 223: | ||
| − | ''03 - Glazed Panels - Upward Opening'' | + | ''03 - Glazed Panels - Upward Opening (slideshow)'' |
{{#slideshow: | {{#slideshow: | ||
| Line 171: | Line 236: | ||
|id=stallfacade03 sequence=forward transition=cut refresh=2000 | |id=stallfacade03 sequence=forward transition=cut refresh=2000 | ||
}} | }} | ||
| − | |||
| − | |||
| − | |||
| − | |||
| − | |||
| − | |||
| − | |||
| − | |||
| − | |||
| − | |||
| − | |||
| − | |||
| − | |||
| − | |||
| − | |||
| − | |||
| − | |||
| − | |||
| − | |||
| − | |||
| − | |||
| − | |||
| − | |||
| − | |||
| − | |||
| − | |||
| − | |||
| − | |||
| − | |||
| − | |||
| − | |||
| − | |||
| − | |||
| − | |||
| − | |||
| − | |||
| − | |||
| − | |||
Latest revision as of 17:10, 24 January 2013
Contents |
[edit] Social Hubs
Hover over all images for accompanying text
Perspectives
01 Roof Terraces
02 Entrances
Elevations
01 - Eastern
02 - Southern / 03.1 - Western (closed) / 03.2 - Western (open)
Axos
01 - Cinema (slideshow)
02 - Performance Space (slideshow)
Plans
01 - Cinema
02 - Performance Space
[edit] Promenades
Hover over all images for accompanying text
Perspectives
01 Layout
02 Dock Access
03 Anchor Nodes
[edit] Market Stalls
Hover over all images for accompanying text
Perspective
Cockpit
Elevations
Facade Options
01 - Solid Panels - Upward Opening (slideshow)
02 - Solid + Glazed Panels - Combi Opening (slideshow)
03 - Glazed Panels - Upward Opening (slideshow)
[edit] Influences
Form and Geometry
Bridges and Promenades
Waterborne Elements
Materials and Colour
