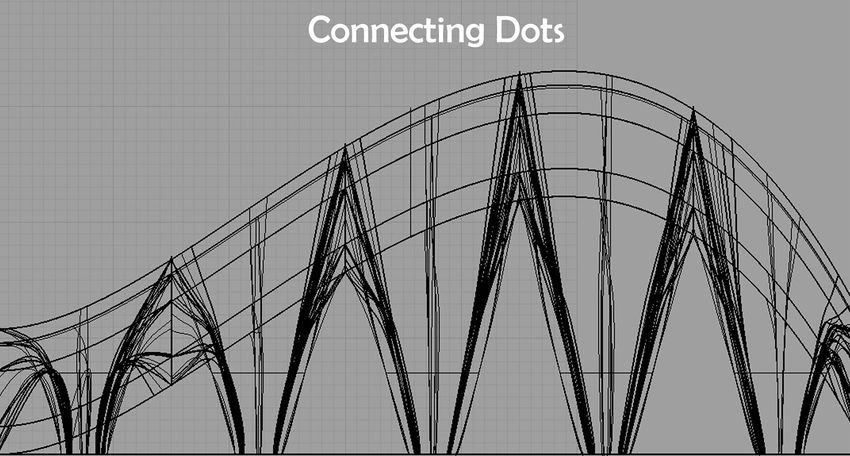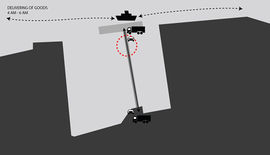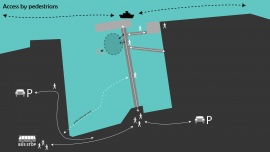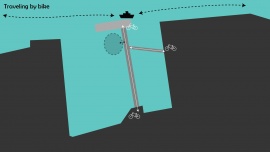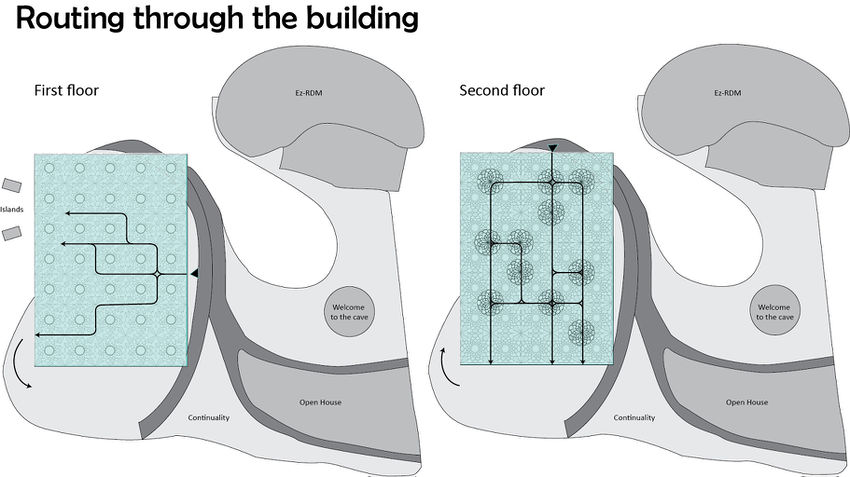project26:Performance
Contents |
Structure
The main structure
Columns: trees
DIAGRAM COLUMN POSITION X BRANCHES
[[file:|850px|grid of the columns]]
Assembly
The facade must be open and light, therefore there will be a lot of natural daylight in the building. Also the structure must be light-weight, self-stabilized and partially self-supporting.
The structure of the facade of the building is inspired by the trick with the orange. The pattern that appears when you pull the parts of the orange apart is the inspiration of the construction of the facade. As visible in the pictures below, the main structure will support the facade structure on several critical points.
DIAGRAM ASSEMBLY: WEAVING STRUCTURE X PLASTIC ELEMENTS
Wooden laminated rafters. Website : Heko Spanten B.V.
DETAIL CONNECTION BETWEEN RAFTERS
DETAIL CONNECTION BETWEEN WEAVING OPENING AND SEMI TRANSLUCENT FILLING MATERIAL
Materials
The main structure of the building will be made of laminated wood.
Semi-transparent material in between.
Access
The Wave Phenomena is accesseble by different ways.
accessibility by land
By the pier and by the public landscaping route Continuality.
accessibility by projects
Ez RDM: A direct route is between the Ez RDM and the Wave Phenomena.
Transport Hub: Bridge from the Transport Hub through Continuality through the Wave Phenomena.
accessibility by water
Islands. The Islands float between all the projects of the RDM Area.
Public route
Amount of users
At the Website : engineeringtoolbox.com you can find how many users are allowed in a building. Connecting Dots is the passage for (new) visitors and visitors for the ICDubo (sustainability exposition).
The number of users of other projects (per day): (from the wiki)
Babeltower: 200 - 1000
Rejuvenative Sandwich: 500
Veni-Vidi Hotel: 100
Lusthof: 80
Variations 100 - 200
DwellingGrover: 40
Water Morphs: 100 - 200
Floating theater: 500 - 600
RDM area: 1000
The total is about 4000 visitors per day for other projects.
Capacity of visitors per activity
From the website it is known that in a museum or library, every person needs 3 - 10 square meters. The InfoExchange is an open area about 2000 square meters, so there is place for 200 - 600 visitors. The ICDubo area is a combination of inner and outside space, were 4 birdnests are reserved for the exhibition. Those birdnests have a combined area about 1300 square meters. In the exhibition room for ICDubo, there is also place for 130 - 430 visitors. This amount of people can be higher because the outside area around the birdnests is also available for visitors.
There is one birdnest reserved for office/meeting activities. This birdnest has an area about 350 square meters. For offices and meeting rooms are other rules. There are workplaces for about 50 - 100 employees. Meeting rooms require about 1.5 square meters per person. Connecting Dots can receive about 100 - 130 people at the same time for congresses, workshops or presentations.
Conclusion
Connecting Dots expects about 50 - 100 fixed visitors per day. The sustainability exposition and meeting rooms expects about 300 visitors per day. The InfoExchange is for all visitors who want information about the RDM area and the projects. The expectation is that a quarter of the daily visitors will visit the InfoExchange. That is about 1000 visitors per day. The other 3000 visitors walk along Connecting Dots through the bridge of Continuality were they have a view through and over the beautiful weaving pattern.
References
1. Sendai Mediatheque http://www.archdaily.com/118627/ad-classics-sendai-mediatheque-toyo-ito/ Accessed 13 November 2012.
2. Yeosu Theamatic Pavilion http://www.kokkugia.com/ Accessed 04 Oktober 2012.
3. Engineeringtoolbox.com http://www.engineeringtoolbox.com/number-persons-buildings-d_118.html Accessed 19 November 2012.
4. Integration of Photovoltaics in Membrane Structures http://www.detail-online.com/architecture/topics/integration-of-photovoltaics-in-membrane-structures-007592.html Accessed 3 December 2012.
