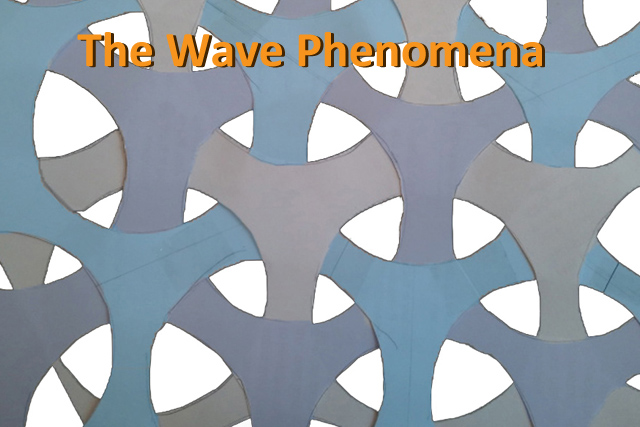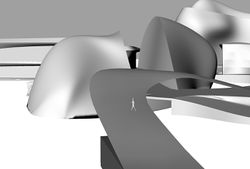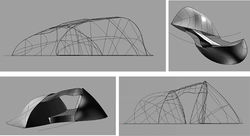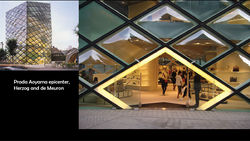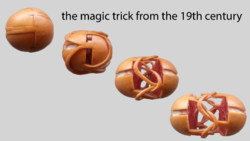project26:Styling
(→Visual design of the building) |
|||
| Line 56: | Line 56: | ||
==Visual design of the building== | ==Visual design of the building== | ||
| − | The construction of the building is inspired by a weaving structure | + | The construction of the building is inspired by a weaving structure. |
<div style="height:200px; width: 850px; margin:0px; padding: 0px; padding-top: 20px; overflow: hidden;"> | <div style="height:200px; width: 850px; margin:0px; padding: 0px; padding-top: 20px; overflow: hidden;"> | ||
<div style="float:left; width: 250px; height 200px; margin-right:20px; border:0px;" align="center"> | <div style="float:left; width: 250px; height 200px; margin-right:20px; border:0px;" align="center"> | ||
| − | [[File: | + | [[File:Project26pradaherzogdemeuron-06.jpg|250px|Inspirational structure]] |
</div> | </div> | ||
<div style="float:left; width: 250px; height 200px; margin-right:20px; border:0px;" align="center"> | <div style="float:left; width: 250px; height 200px; margin-right:20px; border:0px;" align="center"> | ||
| − | [[File: | + | [[File:Project10 concept1.png|250px|structure continues over the road in between]] |
</div> | </div> | ||
<div style="float:left; width: 250px; height 200px; margin-right:20px; border:0px;" align="center"> | <div style="float:left; width: 250px; height 200px; margin-right:20px; border:0px;" align="center"> | ||
| − | [[File: | + | [[File:|250px|]] |
</div> | </div> | ||
</div> | </div> | ||
Revision as of 13:20, 15 November 2012
Contents |
Shape of the building
Smooth lines dictate the shape of the Wave Phenomena implying a sense of movement when passing by. From the top view the floor lines look like waves rolling over the beach. You can experience the dynamics of the building by walking along the edge of the different floors. By using ramps fluent transitions are made between the different levels which are coherent with the smooth lines of the building.
Activities in and around the building
Activities to walk through
- Main route through the building
- InfoExchange: information about the projects in the RDM-area. The possibility to give your own opinion and information.
Activities to visit
- Expansion of ICDuBo (Innovatie Centrum Duurzaam Bouwen) Website: ICDuBo
- Congresses, workshops, knowledge center
Visual design of the building
The construction of the building is inspired by a weaving structure.
References
1. Weaving structure http://www.behance.net/gallery/Triple-Mesh-Weave-structure-Planar-Cylindrical-Conic/1977125 Accessed 28 September 2012.
