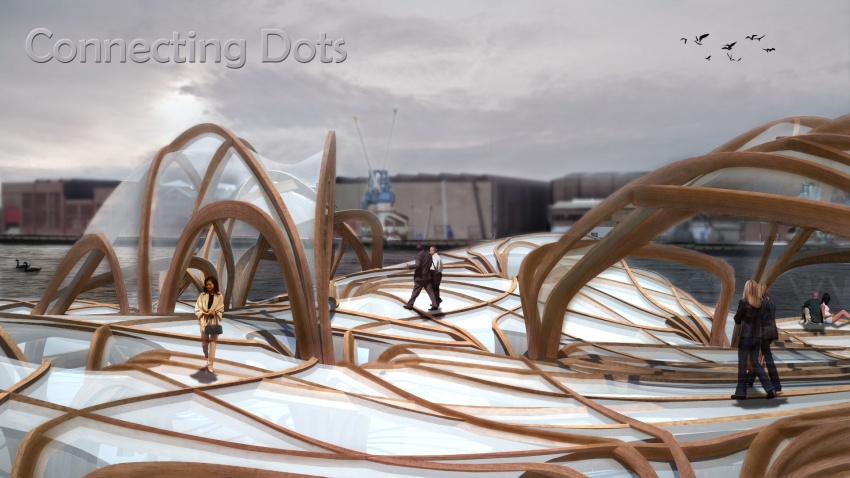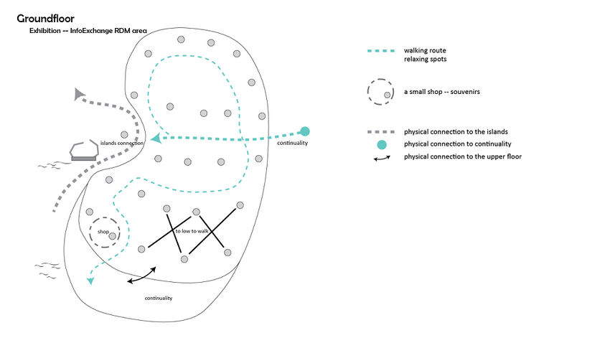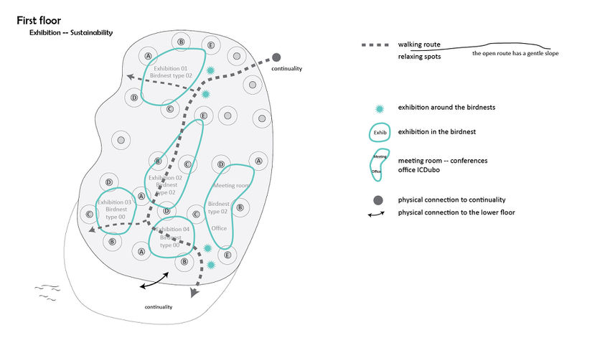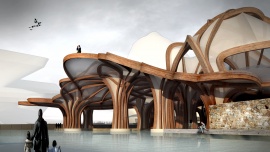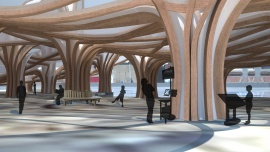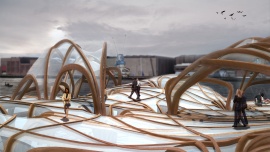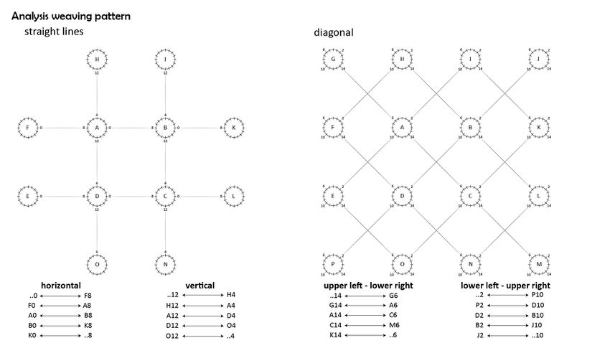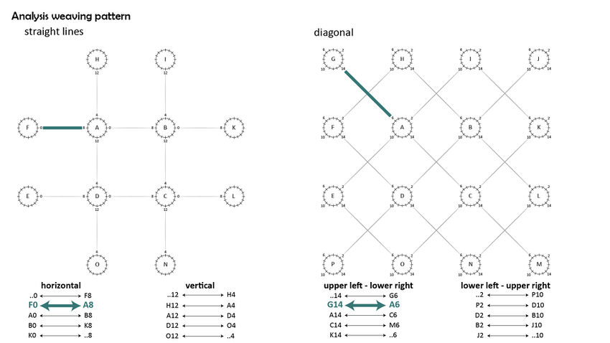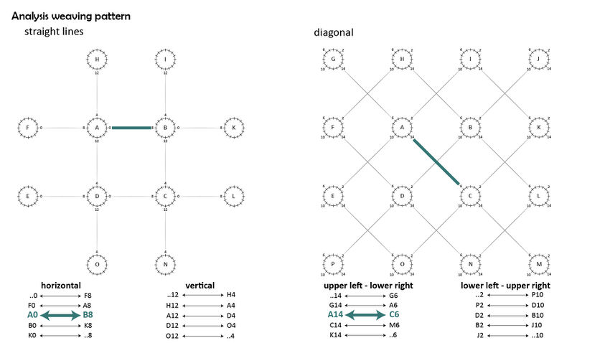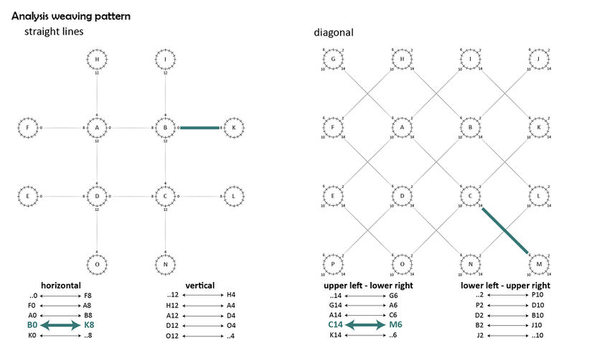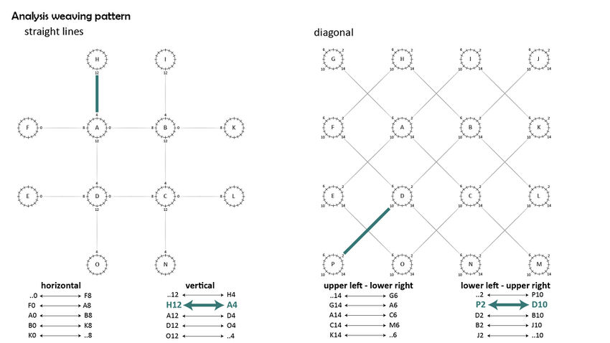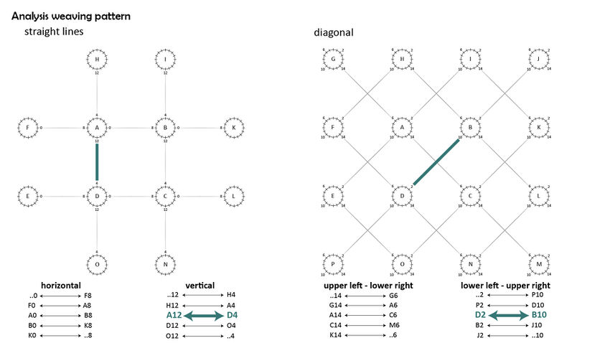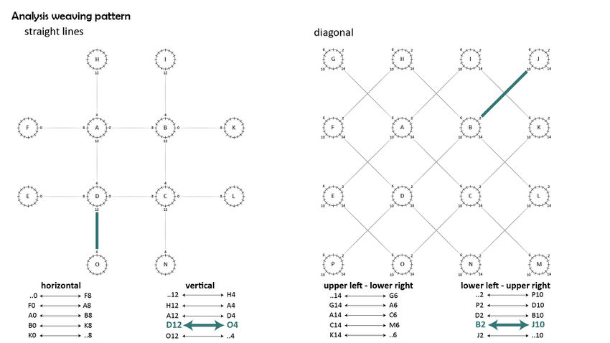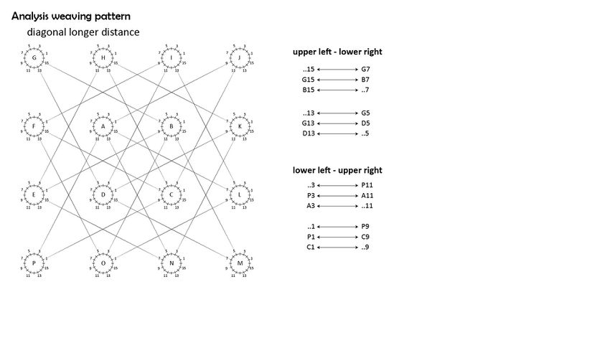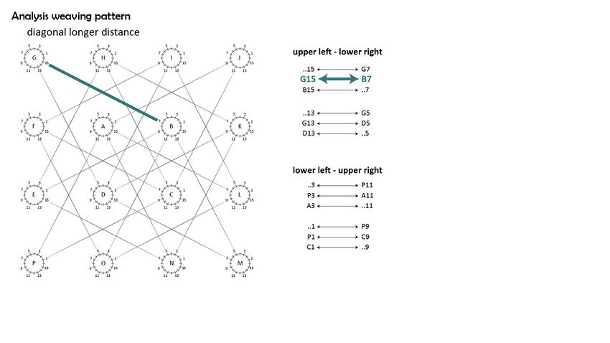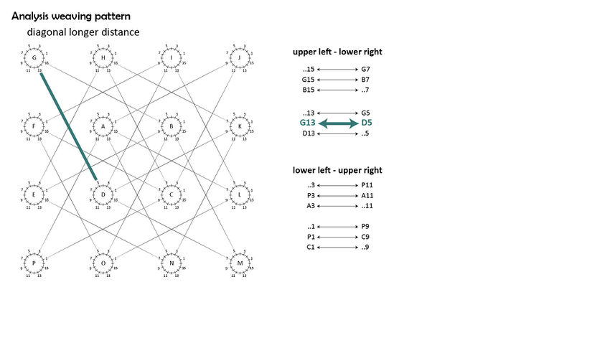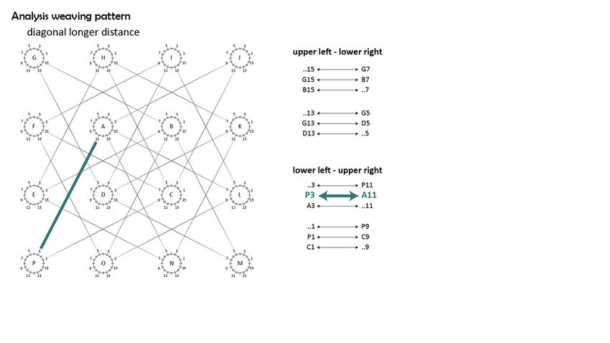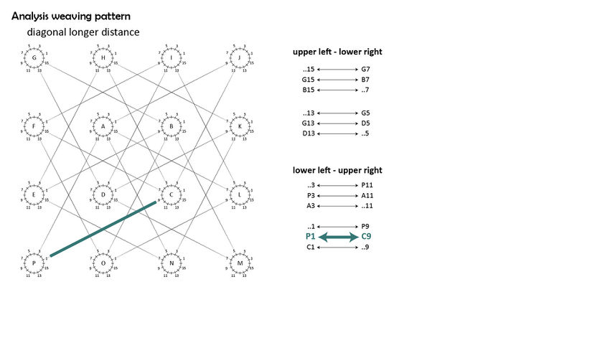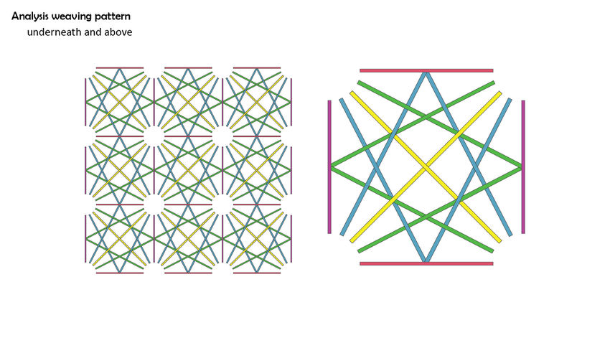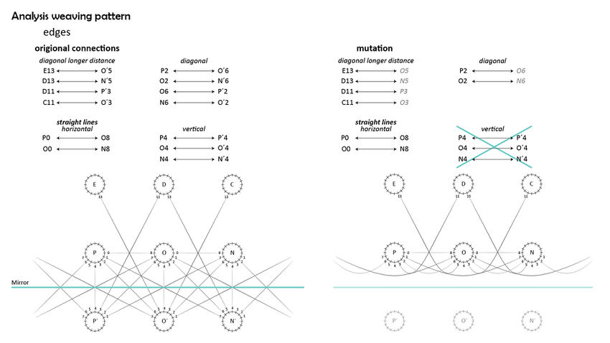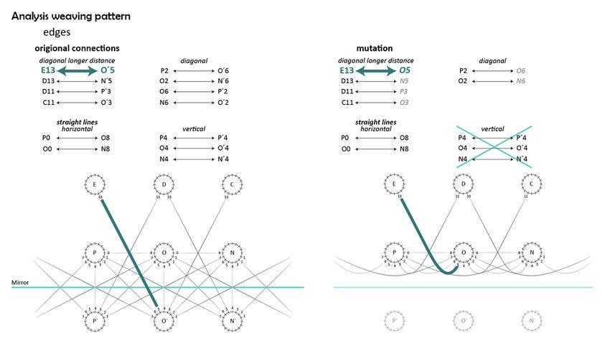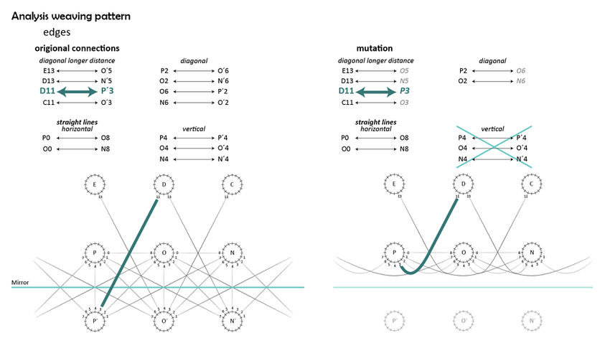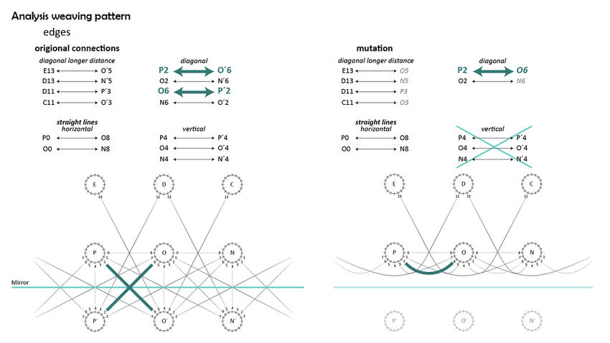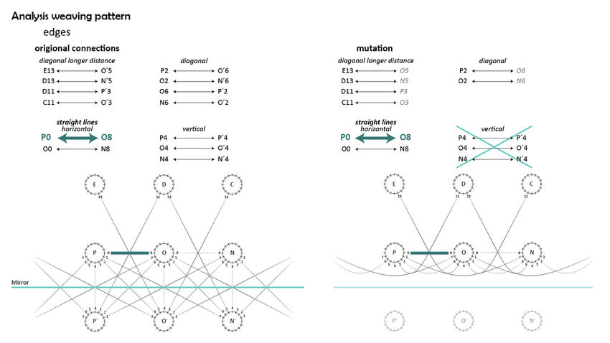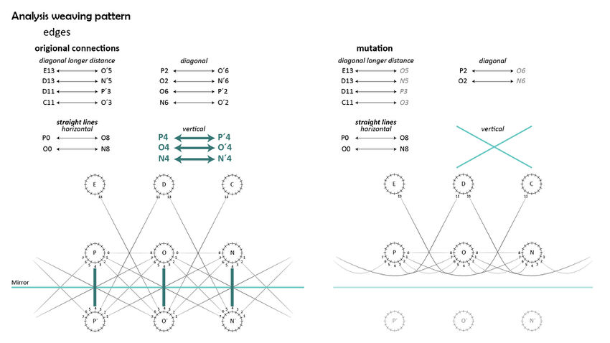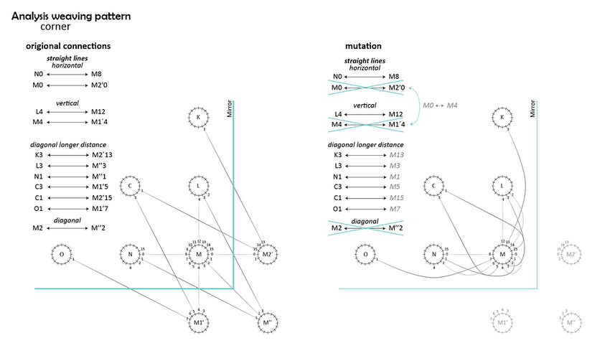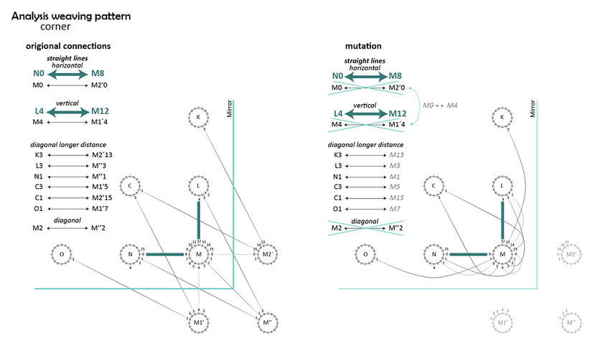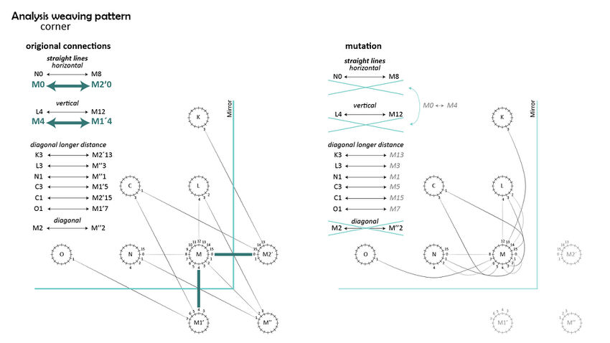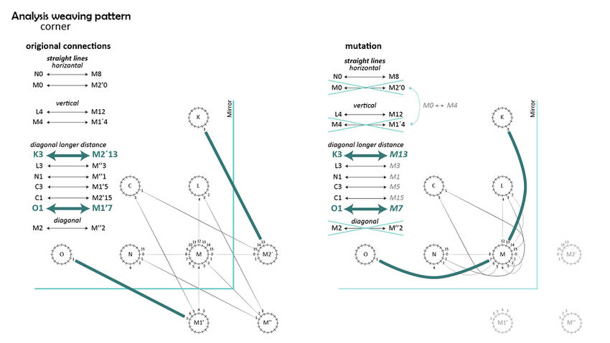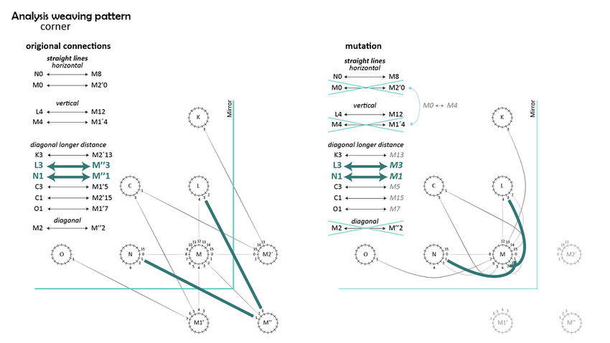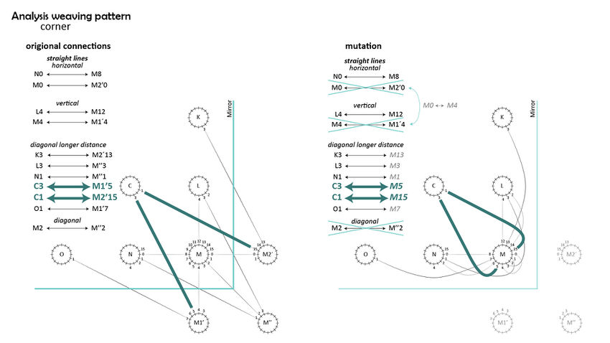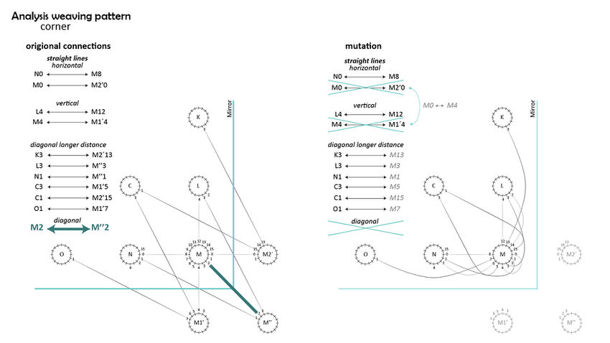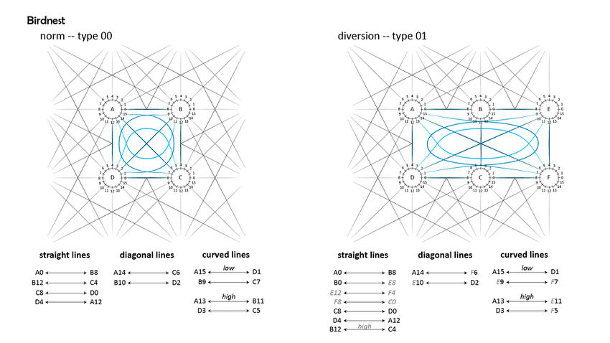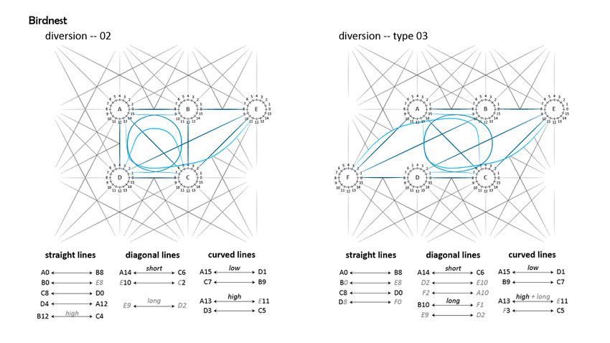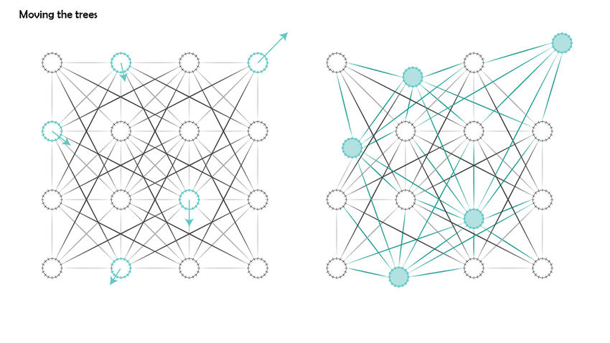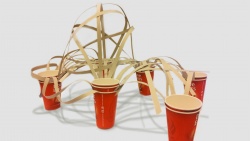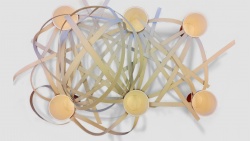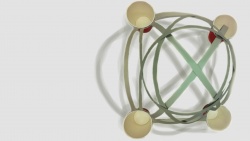project26:Styling
Contents |
Activities in and around the building
Activities to walk through
- Main route through the building
- InfoExchange: information about the projects in the RDM-area. The possibility to give your own opinion and information.
Activities to visit
- Expansion of ICDuBo (Innovatie Centrum Duurzaam Bouwen) Website: ICDuBo
- Congresses, workshops, knowledge center
Shape of the building
Smooth lines dictate the shape of Connecting Dots implying a sense of movement. To continue the line with neighboring buildings Connecting Dots, is made with smooth lines.
Weaving pattern analyzed
Three different types of lines make the construction of the building. The straight lines connect to the closest tree at the points 0,4,8 and 12. The diagonal lines also connect to the closest points, but to the tree at diagonal bases at the points 2, 6, 10, 14. The third type of line connects to the diagonal tree one step further. Here the lines connect at the points 1, 3, 5, 7, 9, 11, 13 and 15.
Main structure
Continuality of the structure in the corners and edges
For the edges and corners of the building, the design needs a continuality of the pattern. A mirror is introduced to keep in line with the pattern on the edges and corners of the design.
Structure of the birdnests
For the birdnests on top of the building. The same pattern will be continued. Only the bows of the lines will be higher. At different places, the birdnest and the diversion of the birdnest will be placed.
Stretching the strict grid
Because of the routing through the building, there is a need for smaller and bigger spaces. Therefore, the trees will not be in a straight grid, but will move. The connections will stay the same as before, only they will be stretched.
Models
To handle the weaving pattern, below are some pictures of a sketchmodel.
