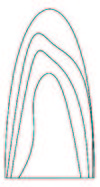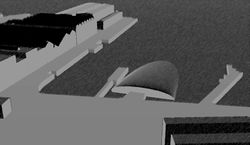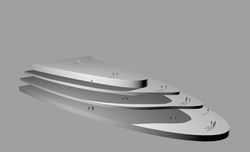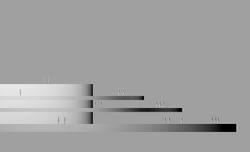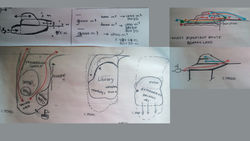project26:Styling
Shape of the building
The form of the building is arised from the analysis of the movement patterns of the possible users (see: interactions). There are different routes in the building.
Smooth lines dictate the shape of the Wave Phenomena implying a sense of movement when passing by. From the top view the floor lines look like waves rolling over the beach. You can experience the dynamics of the building by walking along the edge of the different floors. By using ramps fluent transitions are made between the different levels which are coherent with the smooth lines of the building.
Activities to walk through
- Infostand
- Snacks
- Shop: small supermarket, small bookshop
- Exhibition
Activities to visit
- Library: readings, a place to work, a place to studie
- Restaurant: dining, drinking, small parties
The activities to walk through are accessible by two different ways; from the side of the boat and the side of the land. When you visit the RDM, it is possible to give a quick visit to the shop or take a snack. The activities to visit are accessible by one way, only from the inside of the building. These are activities you visit for longer than half an hour. The library and restaurant are for meetings. From the restaurant, there is a beautiful view over the harbour. Where you can see float the other projects during a nice meal.
