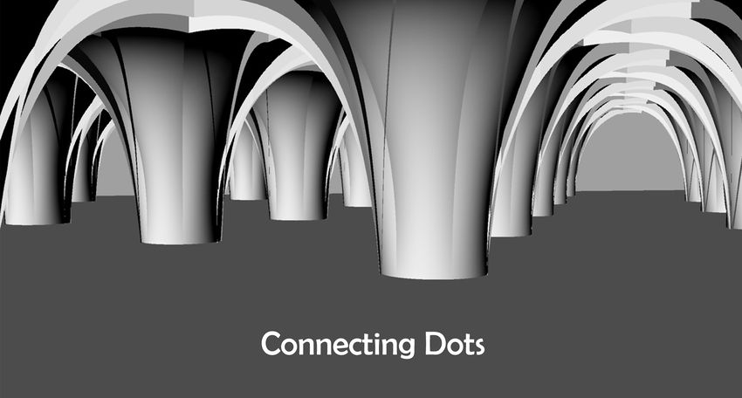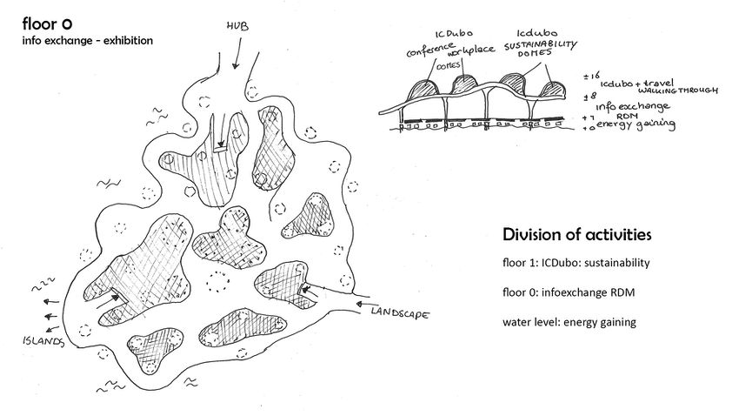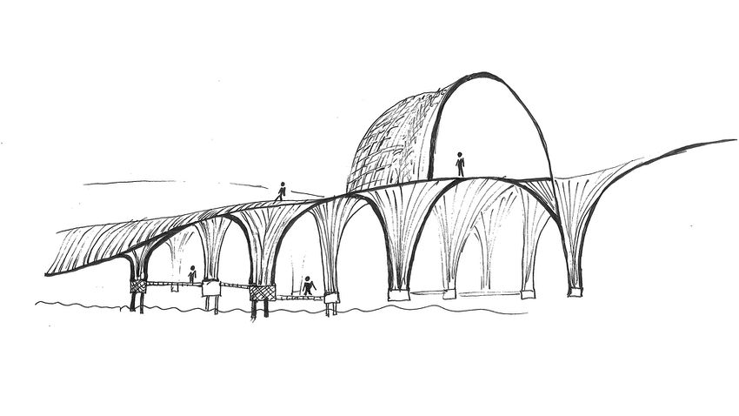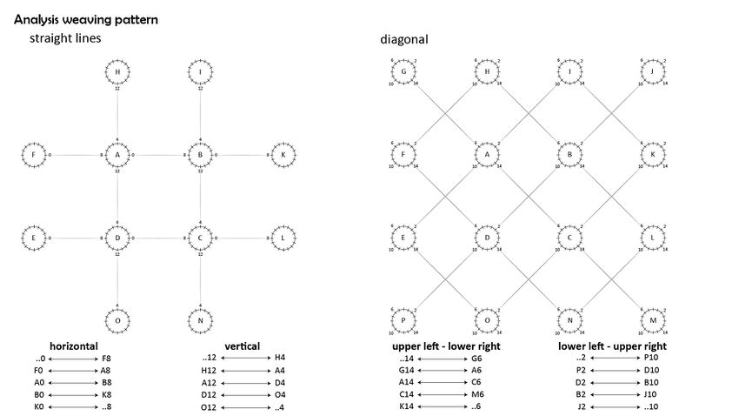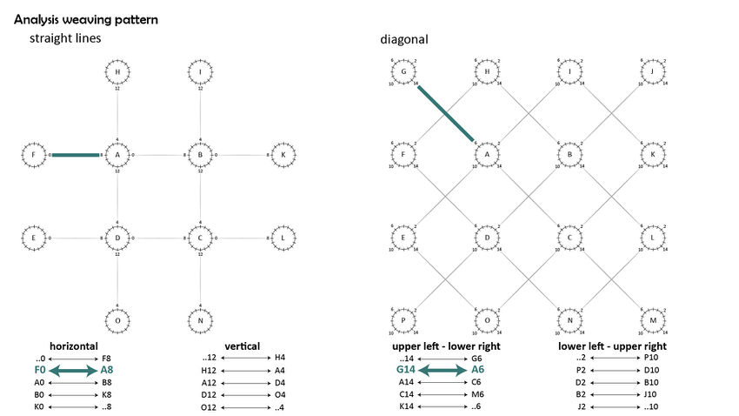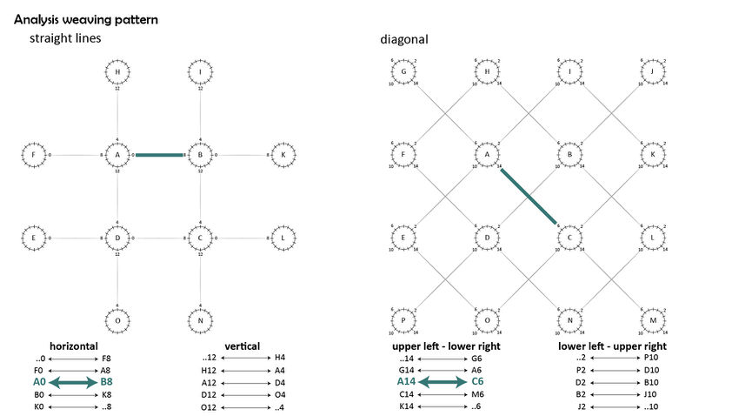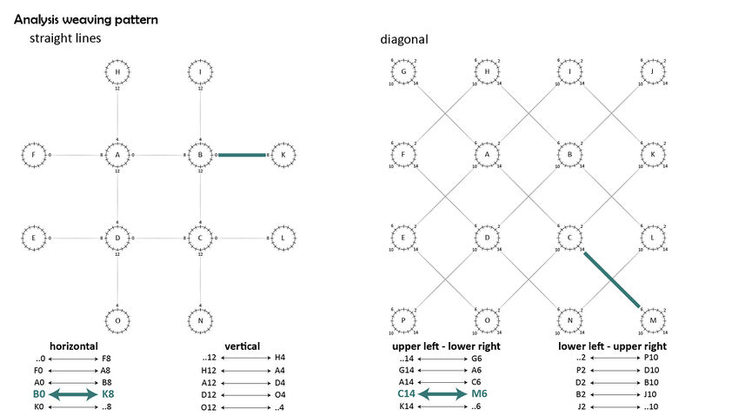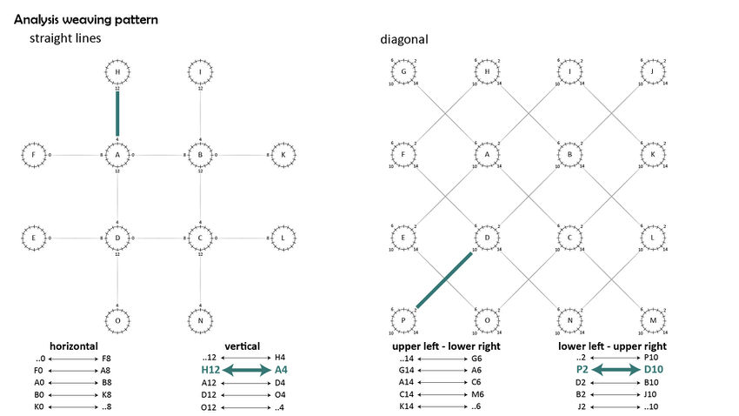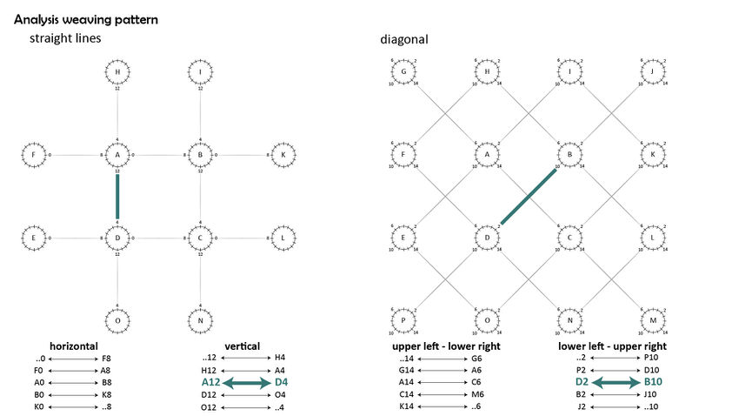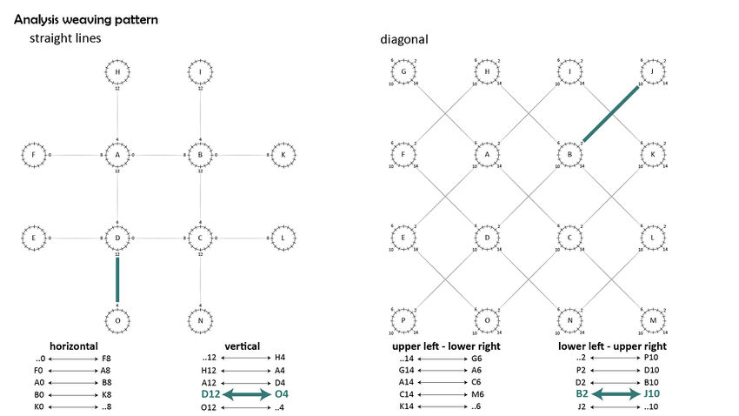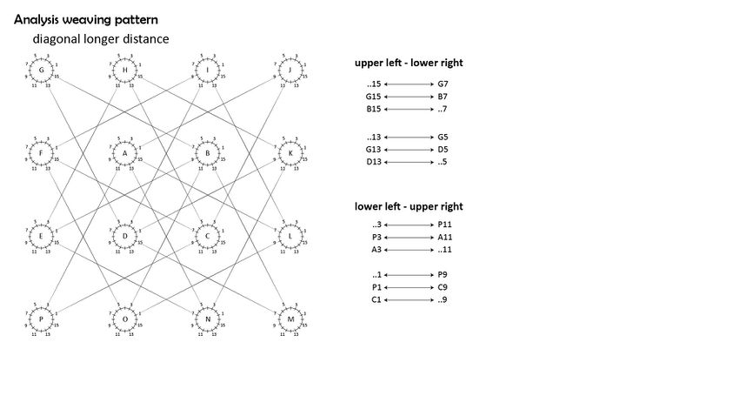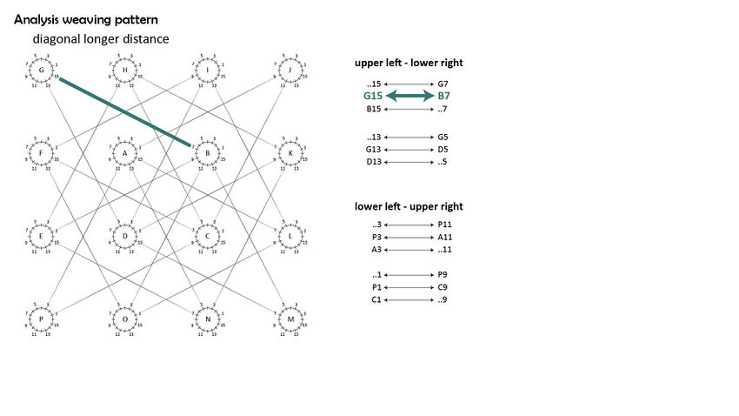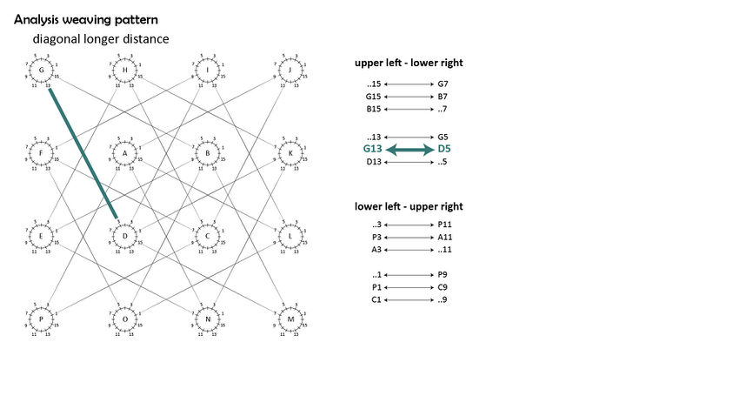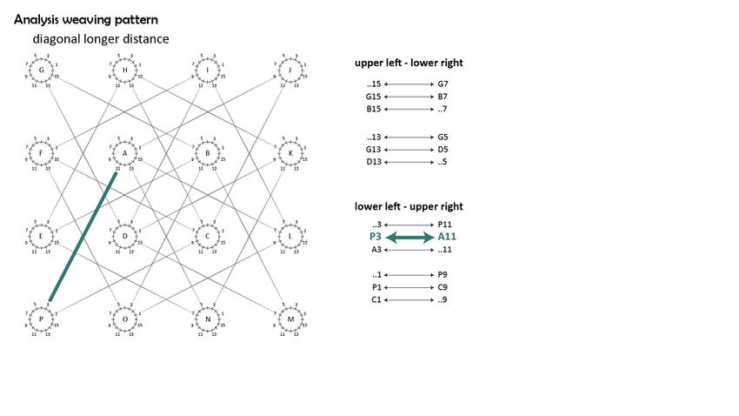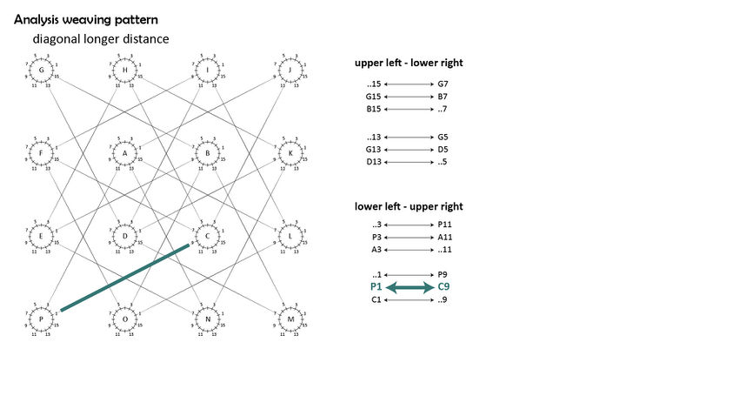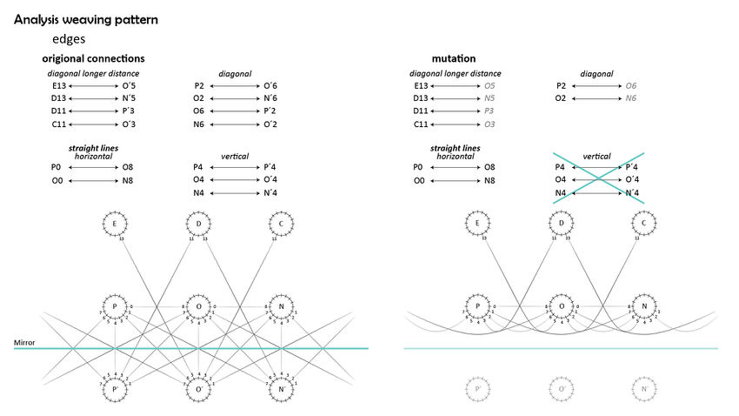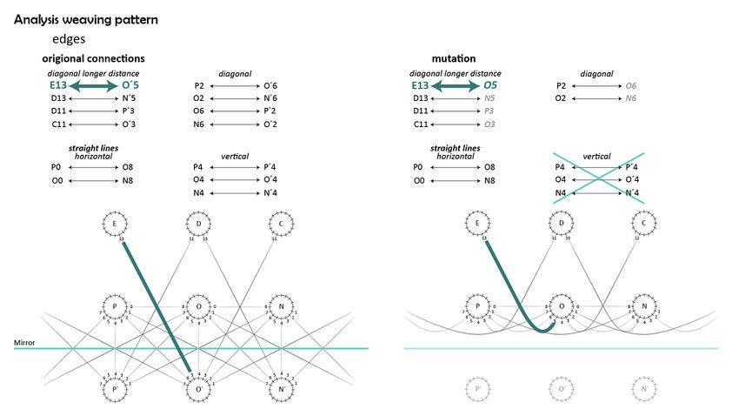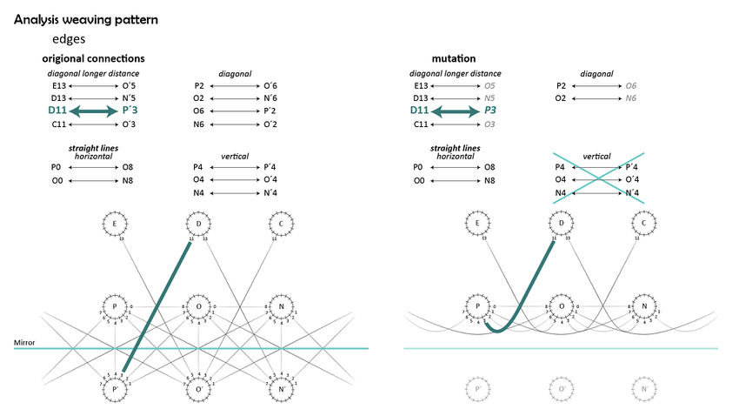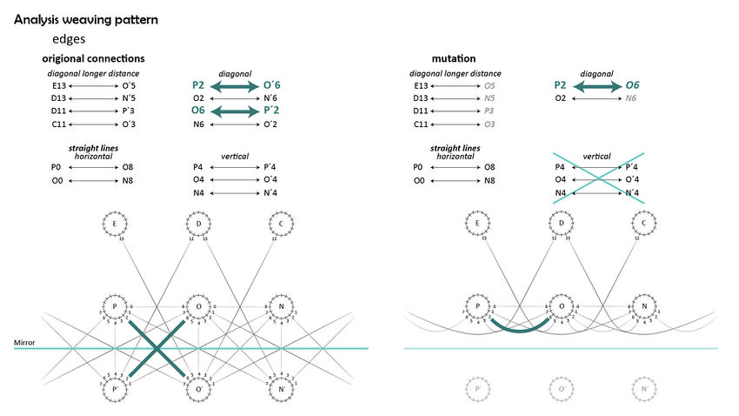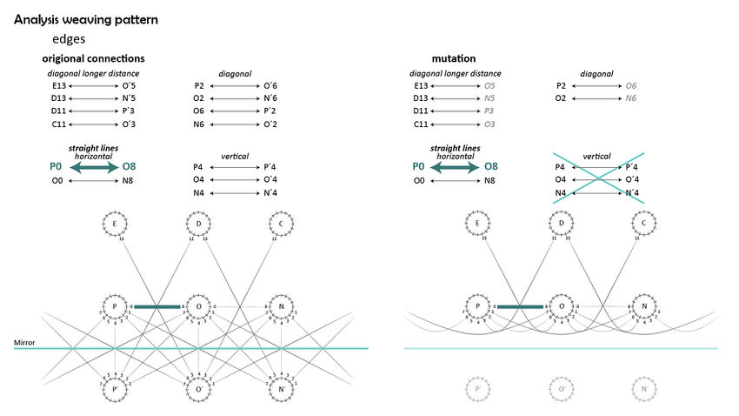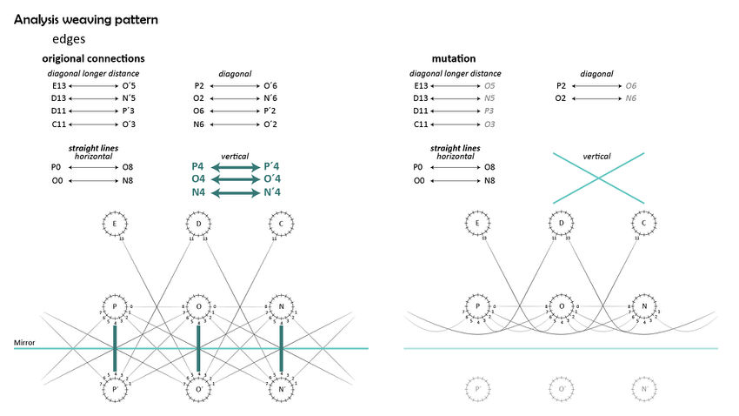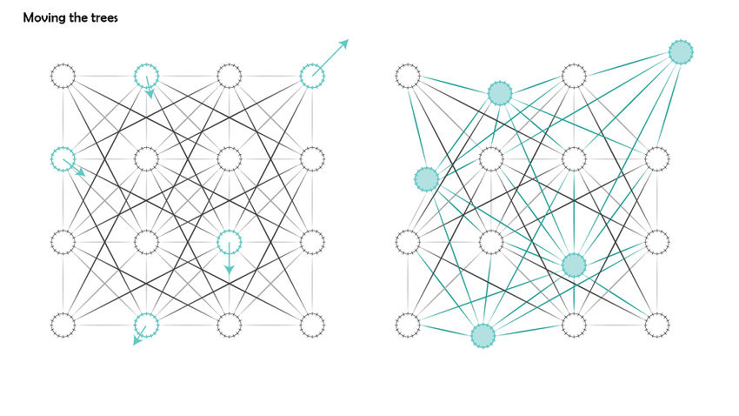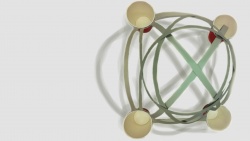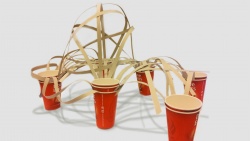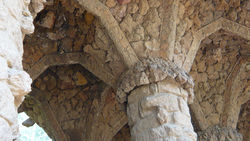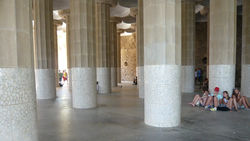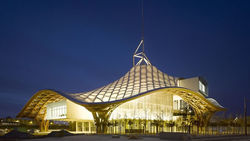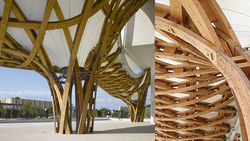project26:Styling
Contents |
Shape of the building
Smooth lines dictate the shape of the Wave Phenomena implying a sense of movement. By using ramps fluent transitions are made between the different levels which are coherent with the smooth lines of the building. Originally the building the building was a circular, then it was stretched to enhance the experience of movement. To continue the line with neighboring buildings The Wave Phenomena was turned slightly and split by a road. Whereafter the two parts got reconnected by bridges.
Activities in and around the building
Activities to walk through
- Main route through the building
- InfoExchange: information about the projects in the RDM-area. The possibility to give your own opinion and information.
Activities to visit
- Expansion of ICDuBo (Innovatie Centrum Duurzaam Bouwen) Website: ICDuBo
- Congresses, workshops, knowledge center
Visual design of the building
Three different types of lines make the construction of the building. The straight lines connect to the closest tree at the points 0,4,8 and 12. The diagonal lines also connect to the closest points, but to the tree at diagonal bases at the points 2, 6, 10, 14. The third type of line connects to the diagonal tree one step further. Here the lines connect at the points 1, 3, 5, 7, 9, 11, 13 and 15.
For the edges and corners of the building, the design needs a continuality of the pattern. A mirror is introduced to keep in line with the pattern on the edges and corners of the design.
The construction of the facade of the building is inspired by a weaving structure. Below there are some references.
References
1. Pictures Prada Store Japan http://www.mimoa.eu/projects/Japan/Tokyo/Prada%20Aoyama%20epicenter Accessed 15 November 2012.
